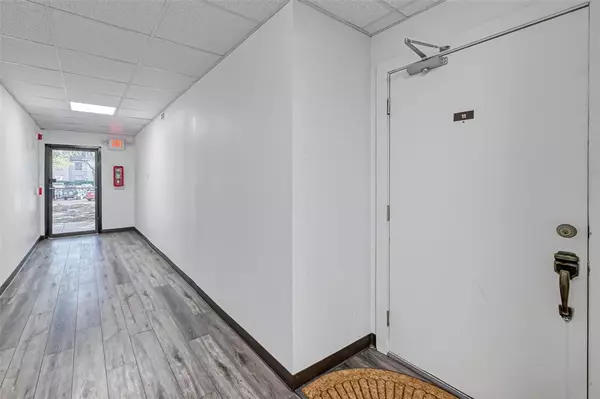$125,000
For more information regarding the value of a property, please contact us for a free consultation.
2 Beds
2 Baths
1,080 SqFt
SOLD DATE : 08/23/2024
Key Details
Property Type Condo
Sub Type Condominium
Listing Status Sold
Purchase Type For Sale
Square Footage 1,080 sqft
Price per Sqft $118
Subdivision River Stone Condo Ph 01
MLS Listing ID 19483059
Sold Date 08/23/24
Style Other Style,Traditional
Bedrooms 2
Full Baths 2
HOA Fees $445/mo
Year Built 1979
Annual Tax Amount $2,459
Tax Year 2023
Lot Size 5.891 Acres
Property Description
Welcoming, ground level, completely remodeled condo unit in the heart of River Stone will make a lasting first impression. The entire two bedroom unit updated in 2020 . Tasteful granite, fresh paint, new refrigerator and microwave, farmhouse sink, and soft close cabinetry, breakfast bar in the kitchen. High quality Pergo laminate flooring throughout, you will transition seamlessly from the open concept living, into both updated bedrooms and bathrooms. The split floor plan is ideal for privacy. This entire building's electrical was replaced in 2020. The patio, whose wall was replaced and painted, creates a relaxing spot to enjoy a private outdoors.Plants can stay if buyer wants them. All new light fixtures and fans installed throughout the condo. This unit requires just a deep cleaning and is like brand new. Within walking distance to shopping and dining on famous Westheimer Rd. Being centrally located to Beltway 8 makes commuting to any side of town fast and convenient.
Location
State TX
County Harris
Area Westchase Area
Rooms
Bedroom Description All Bedrooms Down
Other Rooms 1 Living Area, Family Room
Master Bathroom Primary Bath: Tub/Shower Combo, Secondary Bath(s): Tub/Shower Combo
Den/Bedroom Plus 2
Kitchen Breakfast Bar
Interior
Heating Central Electric
Cooling Central Electric
Appliance Dryer Included, Electric Dryer Connection, Refrigerator, Washer Included
Dryer Utilities 1
Laundry Utility Rm in House
Exterior
Exterior Feature Controlled Access, Fenced, Patio/Deck
View West
Roof Type Other
Street Surface Concrete
Accessibility Automatic Gate
Private Pool No
Building
Story 1
Entry Level Ground Level
Foundation Slab
Sewer Public Sewer
Water Public Water
Structure Type Brick,Cement Board,Other,Stucco
New Construction No
Schools
Elementary Schools Outley Elementary School
Middle Schools O'Donnell Middle School
High Schools Aisd Draw
School District 2 - Alief
Others
HOA Fee Include Grounds,On Site Guard,Recreational Facilities,Trash Removal,Water and Sewer
Senior Community No
Tax ID 114-495-004-0011
Tax Rate 2.1332
Disclosures Sellers Disclosure
Special Listing Condition Sellers Disclosure
Read Less Info
Want to know what your home might be worth? Contact us for a FREE valuation!

Our team is ready to help you sell your home for the highest possible price ASAP

Bought with All City Real Estate, Ltd. Co.

"My job is to find and attract mastery-based agents to the office, protect the culture, and make sure everyone is happy! "






