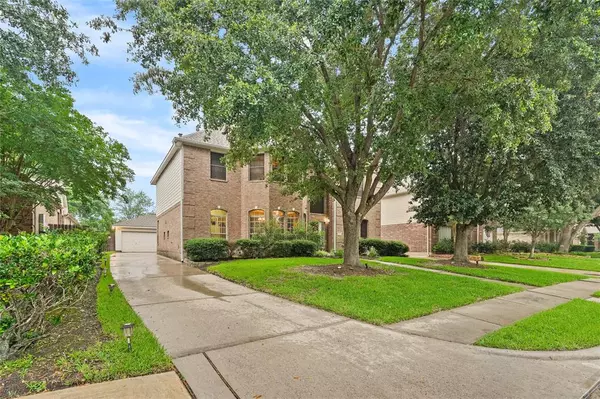$405,000
For more information regarding the value of a property, please contact us for a free consultation.
4 Beds
3.1 Baths
3,405 SqFt
SOLD DATE : 08/27/2024
Key Details
Property Type Single Family Home
Listing Status Sold
Purchase Type For Sale
Square Footage 3,405 sqft
Price per Sqft $118
Subdivision Cypresswood Glen Estates
MLS Listing ID 64009566
Sold Date 08/27/24
Style Traditional
Bedrooms 4
Full Baths 3
Half Baths 1
HOA Fees $37/ann
HOA Y/N 1
Year Built 2000
Annual Tax Amount $8,065
Tax Year 2023
Lot Size 7,623 Sqft
Acres 0.175
Property Description
Remarkable two-story home located in Cypresswood Glen Estates! This stunning home features four bedrooms, three and a half bathrooms, a formal dining room, a home office, a game room, and so much more. The welcoming entry leads to the elegant formal dining room and home office. The spectacular living room high ceilings, tons of windows, and a cozy fireplace. The glorious kitchen features white countertops, breakfast bar seating, and an adorable breakfast nook. The charming primary bedroom offers tons of space, natural lighting from windows, and a private en suite. The lavish en suite presents double sinks, vanity seating, a soaking tub, separate standing shower, and a massive closet. Upstairs provides a big game room and three spacious bedrooms with large walk-in closets. The backyard offers a great space for entertaining and lots of green space!
Location
State TX
County Harris
Area Spring/Klein
Rooms
Bedroom Description En-Suite Bath,Primary Bed - 1st Floor,Walk-In Closet
Other Rooms Formal Dining, Gameroom Up, Home Office/Study, Utility Room in House
Master Bathroom Half Bath, Primary Bath: Double Sinks, Primary Bath: Separate Shower, Primary Bath: Soaking Tub, Secondary Bath(s): Tub/Shower Combo, Vanity Area
Kitchen Breakfast Bar, Kitchen open to Family Room, Walk-in Pantry
Interior
Interior Features Alarm System - Owned, High Ceiling, Prewired for Alarm System
Heating Central Gas
Cooling Central Electric
Flooring Carpet, Tile, Wood
Fireplaces Number 1
Fireplaces Type Gaslog Fireplace
Exterior
Exterior Feature Back Yard Fenced
Parking Features Detached Garage
Garage Spaces 2.0
Roof Type Composition
Street Surface Concrete
Private Pool No
Building
Lot Description Subdivision Lot
Faces South
Story 2
Foundation Slab on Builders Pier
Lot Size Range 0 Up To 1/4 Acre
Water Water District
Structure Type Cement Board
New Construction No
Schools
Elementary Schools Haude Elementary School
Middle Schools Strack Intermediate School
High Schools Klein Collins High School
School District 32 - Klein
Others
Senior Community No
Restrictions Restricted
Tax ID 120-117-004-0017
Energy Description Attic Vents,North/South Exposure
Acceptable Financing Cash Sale, Conventional, FHA, VA
Tax Rate 2.2745
Disclosures Sellers Disclosure
Listing Terms Cash Sale, Conventional, FHA, VA
Financing Cash Sale,Conventional,FHA,VA
Special Listing Condition Sellers Disclosure
Read Less Info
Want to know what your home might be worth? Contact us for a FREE valuation!

Our team is ready to help you sell your home for the highest possible price ASAP

Bought with Century 21 Lucky Money

"My job is to find and attract mastery-based agents to the office, protect the culture, and make sure everyone is happy! "






