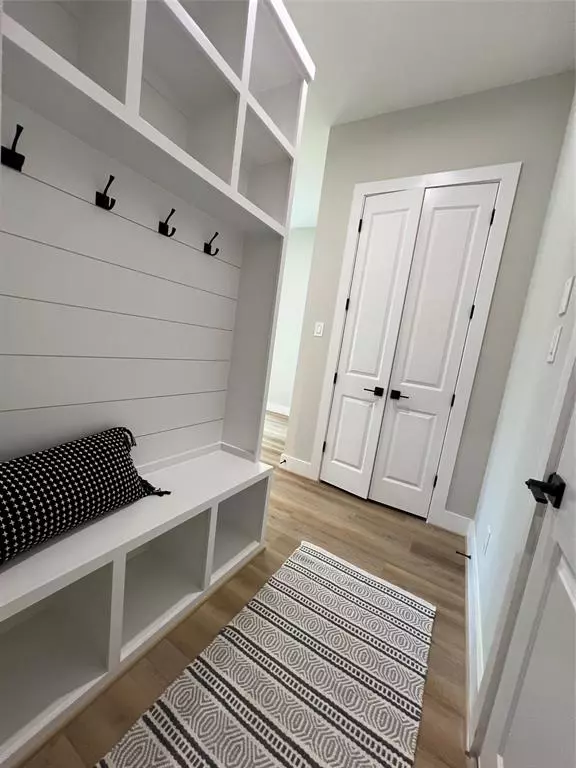$384,900
For more information regarding the value of a property, please contact us for a free consultation.
3 Beds
2.1 Baths
1,638 SqFt
SOLD DATE : 08/29/2024
Key Details
Property Type Single Family Home
Listing Status Sold
Purchase Type For Sale
Square Footage 1,638 sqft
Price per Sqft $234
Subdivision Tuam Manor
MLS Listing ID 46695514
Sold Date 08/29/24
Style Contemporary/Modern
Bedrooms 3
Full Baths 2
Half Baths 1
Year Built 2024
Lot Size 2,500 Sqft
Property Description
Welcome to this stunning new home in the vibrant Univ. Area! This modern 2-story home features a private driveway & backyard. Walk into an exquisite floorplan w/ an open concept design. Luxurious finishes, high ceilings, and a prime location make it the perfect home for any young professional. Exterior features a contemporary design & color scheme w/ a matte black metal roof. The home welcomes you into an open living space with plenty of natural light, beautiful Carrara Marmi Quartz c-tops, shaker cabinetry, gold finish hardware, pot filler, ss appliances, creating a stylish & functional space for you to enjoy cooking & dining. Upstairs you'll find 3 bedrooms with a luxurious primary suite w/ a rain shower head, a tiled seated bench, hand held shower & ample closet space. The two secondary bedrooms are ideal for guests, or your home office. Back yard large enough for a cocktail pool. Easy access to the Med center, Herman park, Museum District, & all the downtown sports entertainment.
Location
State TX
County Harris
Area University Area
Rooms
Bedroom Description All Bedrooms Up
Other Rooms 1 Living Area, Family Room, Kitchen/Dining Combo, Living Area - 1st Floor, Living/Dining Combo, Utility Room in House
Master Bathroom Full Secondary Bathroom Down
Interior
Interior Features High Ceiling
Heating Central Gas
Cooling Central Electric
Flooring Carpet, Vinyl Plank
Exterior
Exterior Feature Back Yard, Back Yard Fenced, Covered Patio/Deck, Fully Fenced, Patio/Deck, Porch, Private Driveway
Parking Features Attached Garage
Garage Spaces 2.0
Roof Type Composition
Private Pool No
Building
Lot Description Patio Lot
Story 2
Foundation Slab
Lot Size Range 0 Up To 1/4 Acre
Builder Name URBAN GROUP DEVELOPERS
Sewer Public Sewer
Water Public Water
Structure Type Cement Board,Wood
New Construction Yes
Schools
Elementary Schools Blackshear Elementary School (Houston)
Middle Schools Cullen Middle School (Houston)
High Schools Yates High School
School District 27 - Houston
Others
Senior Community No
Restrictions No Restrictions
Tax ID 142-311-001-0001
Energy Description Attic Vents,High-Efficiency HVAC,HVAC>13 SEER,Insulated Doors,Insulated/Low-E windows,Tankless/On-Demand H2O Heater
Disclosures No Disclosures
Special Listing Condition No Disclosures
Read Less Info
Want to know what your home might be worth? Contact us for a FREE valuation!

Our team is ready to help you sell your home for the highest possible price ASAP

Bought with Corcoran Prestige Realty
"My job is to find and attract mastery-based agents to the office, protect the culture, and make sure everyone is happy! "






