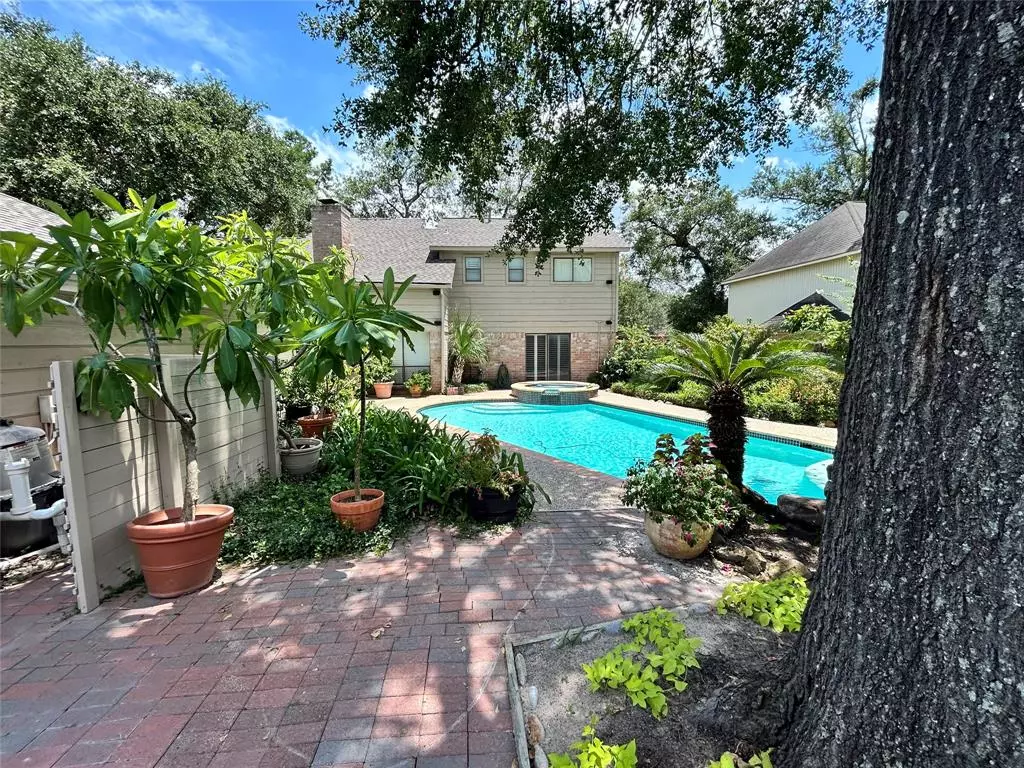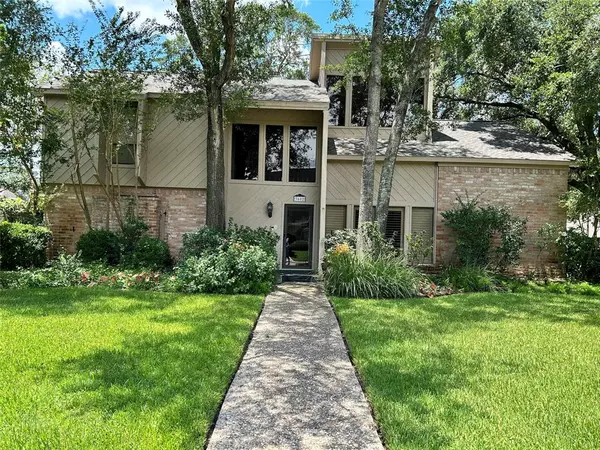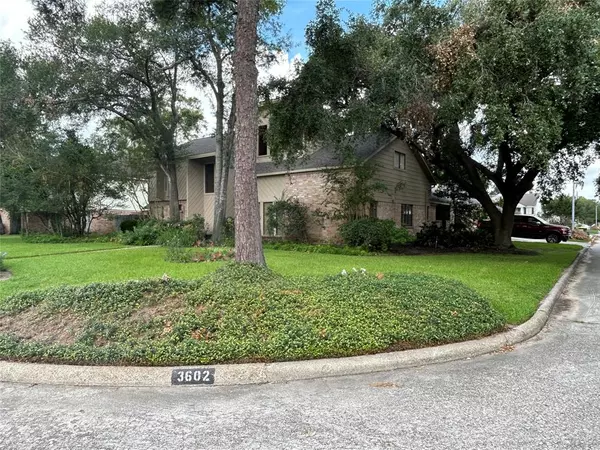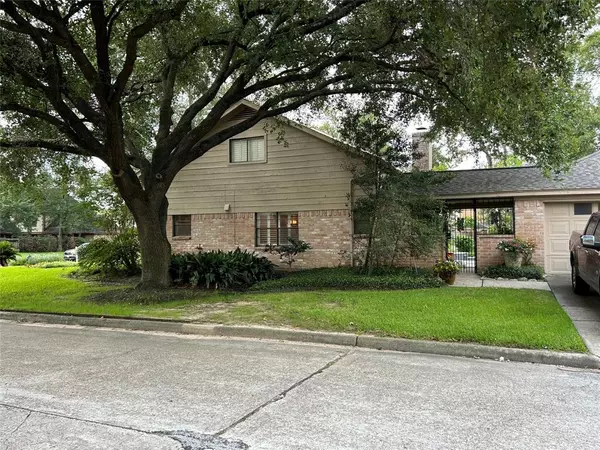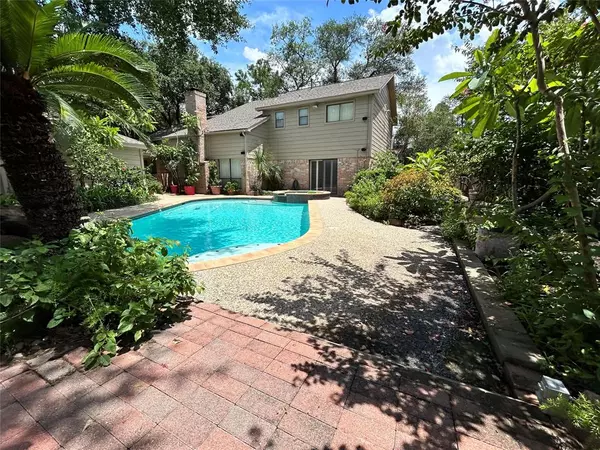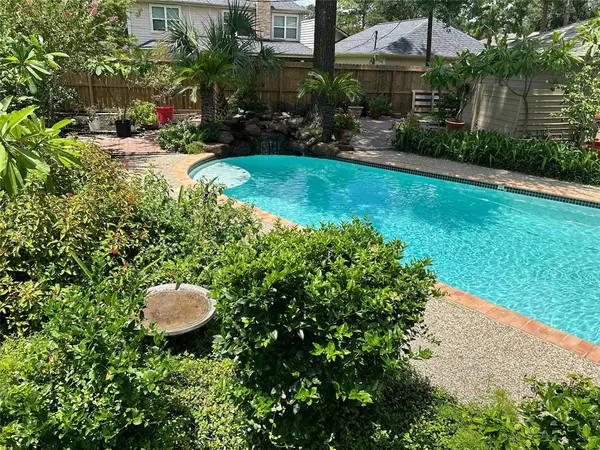$355,000
For more information regarding the value of a property, please contact us for a free consultation.
4 Beds
2.1 Baths
2,472 SqFt
SOLD DATE : 09/09/2024
Key Details
Property Type Single Family Home
Listing Status Sold
Purchase Type For Sale
Square Footage 2,472 sqft
Price per Sqft $140
Subdivision Olde Oaks Sec 01
MLS Listing ID 91958806
Sold Date 09/09/24
Style Traditional
Bedrooms 4
Full Baths 2
Half Baths 1
HOA Fees $37/ann
HOA Y/N 1
Year Built 1978
Annual Tax Amount $5,063
Tax Year 2023
Lot Size 9,960 Sqft
Acres 0.2287
Property Description
The current Owners love this home that they have resided in for 42 years. The love is obvious by the care that has gone into it. The Inside has been very well maintained to the extent that the following Major Items have been replaced:AC in 2018;Roof 1.5 years ago;Hot Water Heater in 2020;and a Brand New Stove in 2024. The outside is a Landscaped Paradise that surrounds a Beautiful Pool with a Waterfall. Along with the Palm Trees, there are Fruit Trees providing Peaches, Oranges, and Lemons sesonally. Another addition that the new Owner will acquire is a special air conditioned room in the Garage to do with as you like. It currently is occupied with Exercise Equipment that the Owner plans to leave with the Property. Come personally preview this home if you are looking for a Home located on a Cul-de-sac that has a 4 Bedroom with the Primary Downstairs; 2 Full Bathrooms and a Half Bath downstairs for your Guests; a Game Room or Kids Play Area; a Fireplace; and a "Happy-Place Backyard".
Location
State TX
County Harris
Area 1960/Cypress Creek North
Rooms
Bedroom Description Primary Bed - 1st Floor,Walk-In Closet
Other Rooms Breakfast Room, Family Room, Formal Dining, Gameroom Up, Utility Room in House
Master Bathroom Half Bath, Primary Bath: Double Sinks, Primary Bath: Tub/Shower Combo, Secondary Bath(s): Tub/Shower Combo
Kitchen Pantry, Under Cabinet Lighting, Walk-in Pantry
Interior
Interior Features Dryer Included, Fire/Smoke Alarm, High Ceiling, Refrigerator Included, Washer Included, Window Coverings, Wired for Sound
Heating Central Gas
Cooling Central Electric
Flooring Carpet, Tile
Fireplaces Number 1
Fireplaces Type Gaslog Fireplace
Exterior
Exterior Feature Back Yard Fenced, Covered Patio/Deck, Sprinkler System
Parking Features Detached Garage, Oversized Garage
Garage Spaces 2.0
Garage Description Auto Garage Door Opener
Pool Gunite
Roof Type Composition
Street Surface Concrete
Private Pool Yes
Building
Lot Description Corner, Cul-De-Sac
Story 2
Foundation Slab
Lot Size Range 0 Up To 1/4 Acre
Water Water District
Structure Type Brick,Wood
New Construction No
Schools
Elementary Schools Pat Reynolds Elementary School
Middle Schools Edwin M Wells Middle School
High Schools Westfield High School
School District 48 - Spring
Others
Senior Community No
Restrictions Deed Restrictions
Tax ID 108-568-000-0020
Acceptable Financing Cash Sale, Conventional, FHA
Tax Rate 2.0472
Disclosures Exclusions, Mud, Sellers Disclosure
Listing Terms Cash Sale, Conventional, FHA
Financing Cash Sale,Conventional,FHA
Special Listing Condition Exclusions, Mud, Sellers Disclosure
Read Less Info
Want to know what your home might be worth? Contact us for a FREE valuation!

Our team is ready to help you sell your home for the highest possible price ASAP

Bought with Better Homes and Gardens Real Estate Gary Greene - Champions

"My job is to find and attract mastery-based agents to the office, protect the culture, and make sure everyone is happy! "

