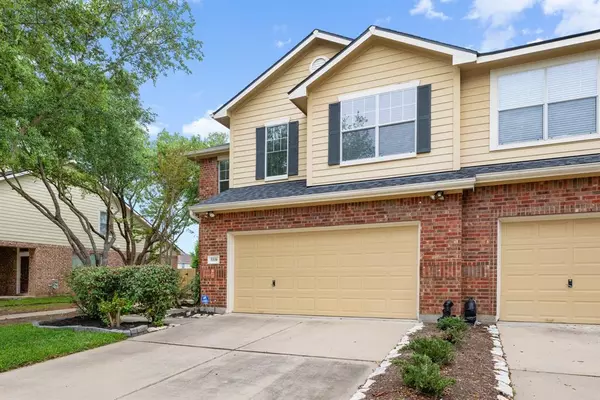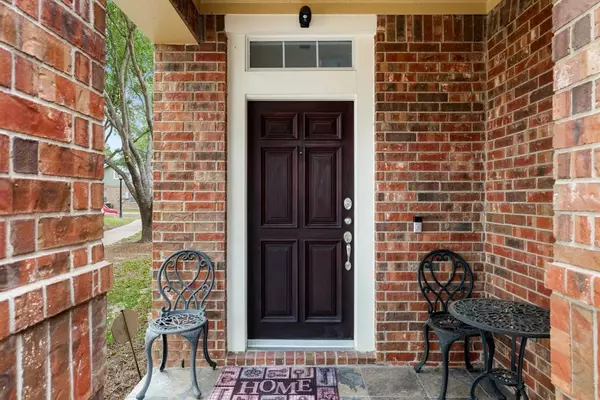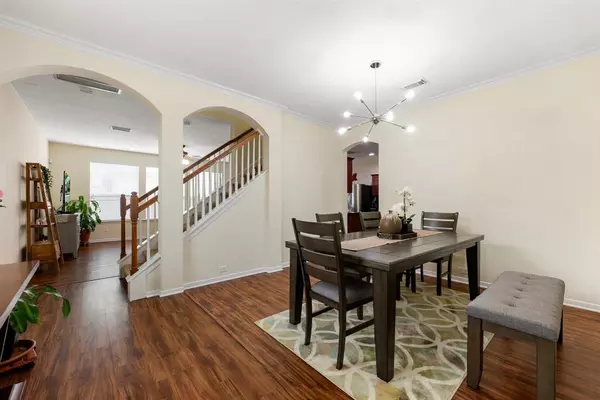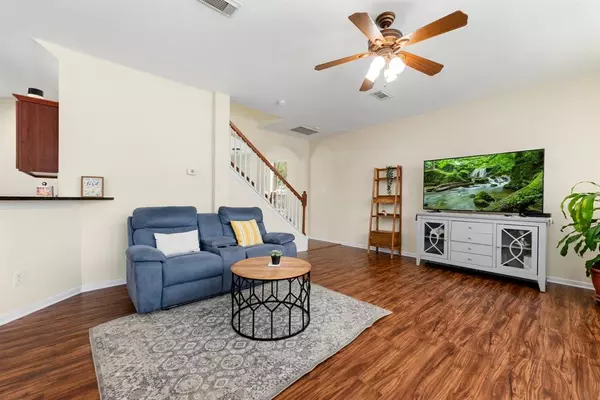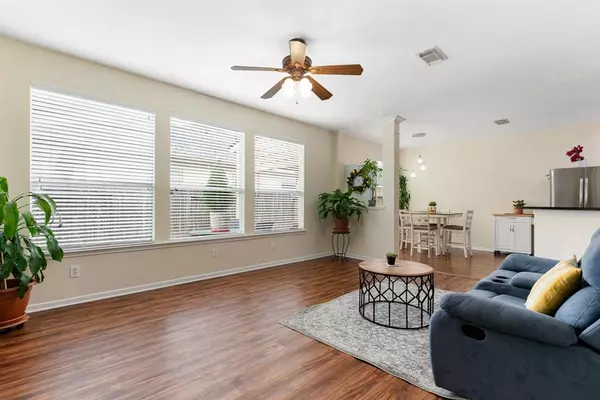$259,999
For more information regarding the value of a property, please contact us for a free consultation.
3 Beds
2.1 Baths
2,273 SqFt
SOLD DATE : 09/11/2024
Key Details
Property Type Single Family Home
Listing Status Sold
Purchase Type For Sale
Square Footage 2,273 sqft
Price per Sqft $112
Subdivision Brookhollow Court
MLS Listing ID 92101206
Sold Date 09/11/24
Style Split Level
Bedrooms 3
Full Baths 2
Half Baths 1
HOA Fees $228/mo
HOA Y/N 1
Year Built 2007
Annual Tax Amount $6,462
Tax Year 2023
Lot Size 3,150 Sqft
Acres 0.0723
Property Description
Welcome to this well maintained two-story townhome in the desirable Westminister village. As you step inside, you are greeted by vinyl wood floors that flow throughout a spacious and inviting living room that seamlessly flows into the dining area. The well-appointed chef's kitchen, features beautiful granite countertops and a convenient walk-in pantry. Upstairs, you will find four generously sized bedrooms, providing ample space for everyone. The primary suite stands out with its walk-in closet and en-suite bathroom. Outside, the backyard boasts a covered patio area, creating an ideal setting for outdoor gatherings The roof has been recently replaced in 2022, and the water heater was replaced in 2023. The community also offers a beautifully landscaped common area and residents can take advantage of the nearby neighborhood parks and trails. Easy access to shopping, dining, and entertainment and walking distance to elementary school. Schedule a viewing today!
Location
State TX
County Harris
Area Bear Creek South
Rooms
Bedroom Description All Bedrooms Up,Sitting Area,Walk-In Closet
Other Rooms Breakfast Room, Family Room, Formal Dining, Kitchen/Dining Combo, Living Area - 1st Floor
Master Bathroom Primary Bath: Jetted Tub, Primary Bath: Tub/Shower Combo, Secondary Bath(s): Tub/Shower Combo
Kitchen Pantry
Interior
Interior Features Alarm System - Owned, Crown Molding, High Ceiling, Split Level, Window Coverings
Heating Central Electric
Cooling Central Electric
Flooring Carpet, Laminate
Exterior
Exterior Feature Back Yard Fenced, Covered Patio/Deck, Exterior Gas Connection, Fully Fenced, Sprinkler System
Parking Features Attached Garage, Oversized Garage
Garage Spaces 2.0
Garage Description Auto Garage Door Opener, Double-Wide Driveway
Roof Type Composition
Street Surface Concrete,Curbs,Gutters
Private Pool No
Building
Lot Description Other
Story 2
Foundation Slab
Lot Size Range 0 Up To 1/4 Acre
Sewer Public Sewer
Water Water District
Structure Type Brick,Vinyl
New Construction No
Schools
Elementary Schools Tipps Elementary School
Middle Schools Watkins Middle School
High Schools Cypress Lakes High School
School District 13 - Cypress-Fairbanks
Others
Senior Community No
Restrictions Unknown
Tax ID 128-086-001-0015
Energy Description Attic Vents,Ceiling Fans,HVAC>13 SEER
Acceptable Financing Cash Sale, Conventional, FHA
Tax Rate 2.4695
Disclosures Sellers Disclosure
Listing Terms Cash Sale, Conventional, FHA
Financing Cash Sale,Conventional,FHA
Special Listing Condition Sellers Disclosure
Read Less Info
Want to know what your home might be worth? Contact us for a FREE valuation!

Our team is ready to help you sell your home for the highest possible price ASAP

Bought with eXp Realty LLC

"My job is to find and attract mastery-based agents to the office, protect the culture, and make sure everyone is happy! "


