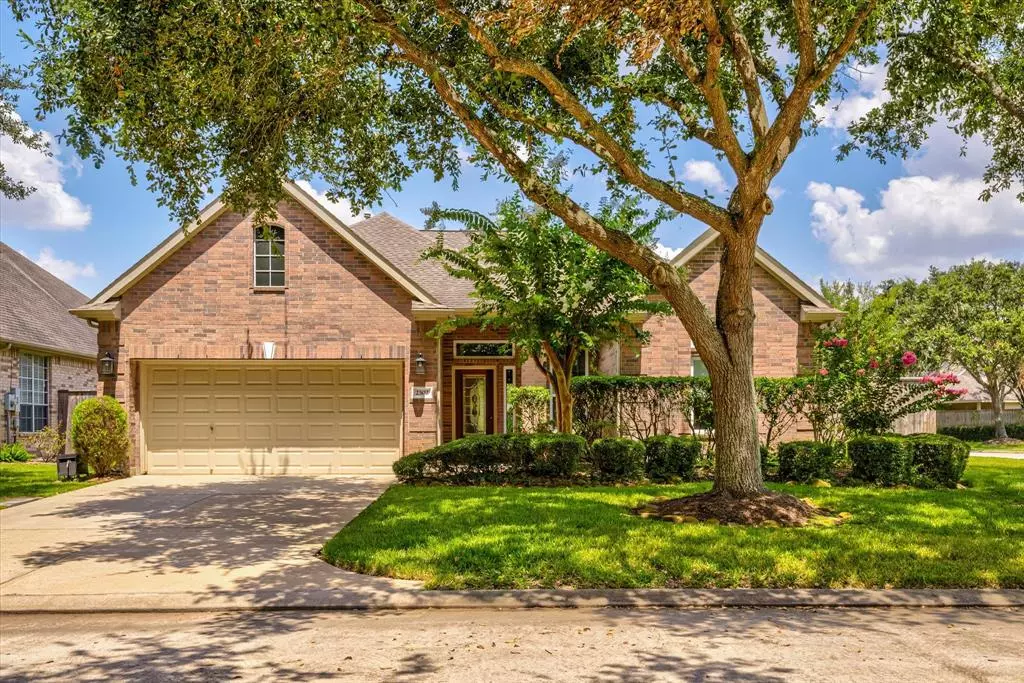$389,800
For more information regarding the value of a property, please contact us for a free consultation.
3 Beds
2 Baths
1,941 SqFt
SOLD DATE : 09/16/2024
Key Details
Property Type Single Family Home
Listing Status Sold
Purchase Type For Sale
Square Footage 1,941 sqft
Price per Sqft $196
Subdivision Bellavita At Green Tee Sec 01
MLS Listing ID 76026896
Sold Date 09/16/24
Style Contemporary/Modern
Bedrooms 3
Full Baths 2
HOA Fees $290/mo
HOA Y/N 1
Year Built 2001
Annual Tax Amount $7,873
Tax Year 2023
Lot Size 6,402 Sqft
Acres 0.147
Property Description
Beautiful home on a premium corner lot in a 55 plus Resort style community.Feature include granite counter tops in the kitchen along with tiled back splash, double deep sinks, & deco lighting. Picture windows, 2 stage a.c., evaporator coil replaced 5/2024, solar screens in the living area, breakfast area, and guest bedroom. Beautiful large walk in shower in primary bathroom, pleated blinds primary bedroom and 1 bedroom, Murphy bed in 1 bedroom, decked attic with radiant barrier, porcelain patio.Beautiful Mediterranean style clubhouse that features a ballroom, arts and crafts room, game area with pool table and shuffle board table, kitchen, tv room, computer room, fully equipped gym, restrooms with lockers, large swimming pool, and hot tub. Many community activities like yoga, line dancing lessons, parties, water aerobics, various card games, three social clubs. Beautifully landscaped lake.
Location
State TX
County Harris
Area Pearland
Rooms
Bedroom Description All Bedrooms Down,Primary Bed - 1st Floor,Split Plan,Walk-In Closet
Other Rooms 1 Living Area, Kitchen/Dining Combo, Living Area - 1st Floor, Utility Room in House
Master Bathroom Primary Bath: Double Sinks, Primary Bath: Shower Only, Secondary Bath(s): Tub/Shower Combo
Kitchen Breakfast Bar, Walk-in Pantry
Interior
Interior Features Alarm System - Owned, Crown Molding, Window Coverings
Heating Central Gas
Cooling Central Electric
Flooring Carpet, Tile, Wood
Fireplaces Number 1
Fireplaces Type Gas Connections
Exterior
Exterior Feature Back Yard, Back Yard Fenced, Controlled Subdivision Access, Covered Patio/Deck, Fully Fenced, Sprinkler System
Garage Attached Garage
Garage Spaces 2.0
Garage Description Auto Garage Door Opener, Double-Wide Driveway
Roof Type Composition
Street Surface Asphalt,Concrete,Curbs,Gutters
Private Pool No
Building
Lot Description Corner, Subdivision Lot
Story 1
Foundation Slab
Lot Size Range 0 Up To 1/4 Acre
Sewer Public Sewer
Water Public Water, Water District
Structure Type Brick,Cement Board
New Construction No
Schools
Elementary Schools Weber Elementary
Middle Schools Westbrook Intermediate School
High Schools Clear Brook High School
School District 9 - Clear Creek
Others
HOA Fee Include Clubhouse,Limited Access Gates,Other
Senior Community Yes
Restrictions Deed Restrictions
Tax ID 120-954-004-0010
Ownership Full Ownership
Energy Description Ceiling Fans
Acceptable Financing Cash Sale, Conventional, FHA, VA
Tax Rate 2.5113
Disclosures Approved Seniors Project, Exclusions, Sellers Disclosure
Listing Terms Cash Sale, Conventional, FHA, VA
Financing Cash Sale,Conventional,FHA,VA
Special Listing Condition Approved Seniors Project, Exclusions, Sellers Disclosure
Read Less Info
Want to know what your home might be worth? Contact us for a FREE valuation!

Our team is ready to help you sell your home for the highest possible price ASAP

Bought with Keller Williams Realty Metropolitan

"My job is to find and attract mastery-based agents to the office, protect the culture, and make sure everyone is happy! "






