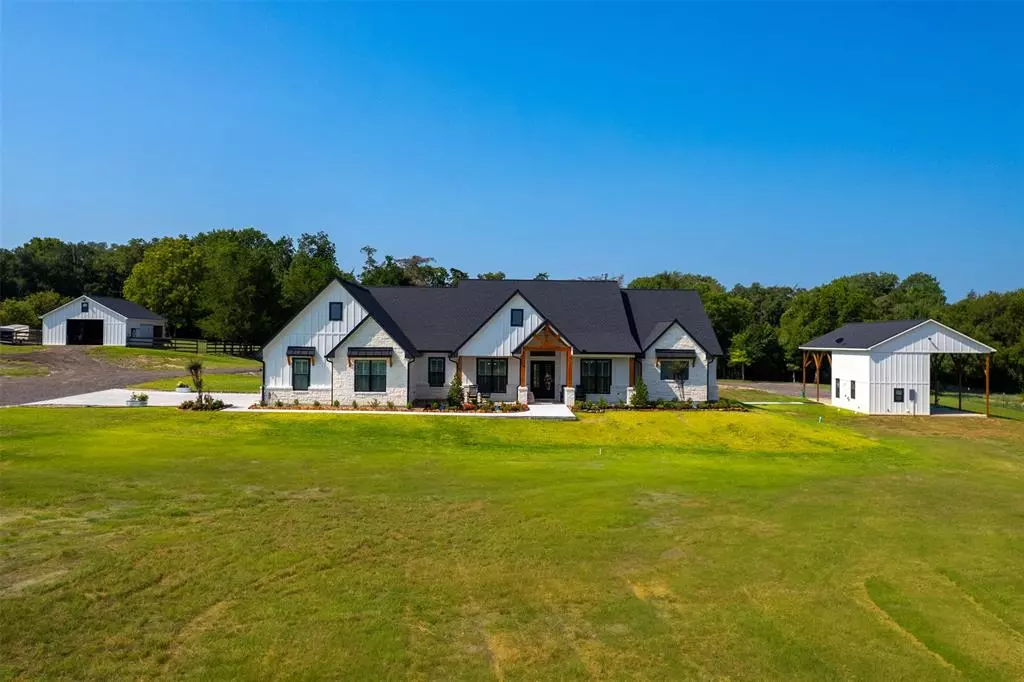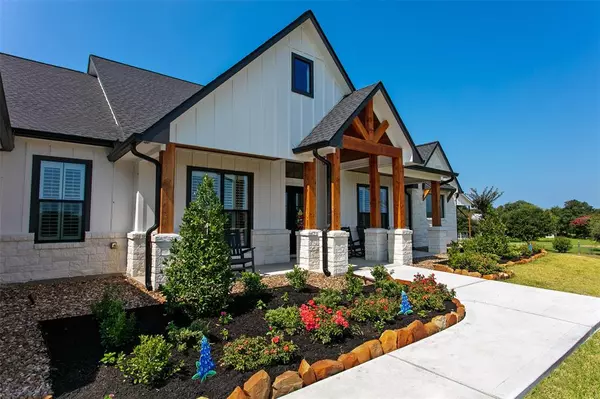$1,595,000
For more information regarding the value of a property, please contact us for a free consultation.
3 Beds
2.1 Baths
3,438 SqFt
SOLD DATE : 09/18/2024
Key Details
Property Type Single Family Home
Sub Type Free Standing
Listing Status Sold
Purchase Type For Sale
Square Footage 3,438 sqft
Price per Sqft $450
Subdivision Nestor Clay League Abs #29
MLS Listing ID 17748917
Sold Date 09/18/24
Style Ranch
Bedrooms 3
Full Baths 2
Half Baths 1
Year Built 2023
Annual Tax Amount $2,570
Tax Year 2023
Lot Size 6.430 Acres
Acres 6.43
Property Description
This striking modern farmhouse w guest apartment & lots of extras will WOW you from the moment you arrive. Beautifully designed & meticulously constructed in '23, this single-story custom home offers a turn-key oasis in the heart of Washington County. The steel front door & stunning Austin stone barrel ceiling welcome you in. The great room features a grand beamed cathedral ceiling & steel French doors to the outdoor covered patio. Upgraded features like hardwood floors, plantation shutters, hand-carved, reclaimed wood accent & built ins are found throughout! The entertainers kitchen offers extensive custom cabinetry, quartz, oversized island, dual ovens, 48" gas range & butler's pantry. Primary suite is a retreat w dual vanities, oversized walk-in closet, safe room, garden tub & spa-like shower. 423SF guest apartment w full kitchen & washer-dryer. 60x30 RV barn w storage loft. The 30x35 barn for your tractors & livestock. Garage cargo lift. See upgrades list!
Location
State TX
County Washington
Rooms
Bedroom Description All Bedrooms Down,En-Suite Bath,Primary Bed - 1st Floor
Other Rooms Breakfast Room, Family Room, Formal Dining, Home Office/Study, Kitchen/Dining Combo, Living Area - 1st Floor, Utility Room in House
Master Bathroom Full Secondary Bathroom Down, Half Bath, Primary Bath: Double Sinks, Primary Bath: Separate Shower, Primary Bath: Soaking Tub, Secondary Bath(s): Double Sinks, Secondary Bath(s): Tub/Shower Combo, Vanity Area
Kitchen Kitchen open to Family Room, Pantry, Pot Filler, Walk-in Pantry
Interior
Interior Features Fire/Smoke Alarm, Formal Entry/Foyer, High Ceiling, Window Coverings
Heating Central Gas, Propane, Zoned
Cooling Central Electric, Window Units
Flooring Tile, Wood
Fireplaces Number 1
Fireplaces Type Gas Connections
Exterior
Parking Features Attached Garage
Garage Spaces 3.0
Garage Description Additional Parking, RV Parking, Workshop
Improvements Guest House
Accessibility Driveway Gate
Private Pool No
Building
Lot Description Cleared
Story 1
Foundation Slab
Lot Size Range 5 Up to 10 Acres
Sewer Septic Tank
Water Public Water
New Construction No
Schools
Elementary Schools Bisd Draw
Middle Schools Brenham Junior High School
High Schools Brenham High School
School District 137 - Brenham
Others
Senior Community No
Restrictions Unknown
Tax ID R12178
Acceptable Financing Cash Sale, Conventional
Tax Rate 1.1896
Disclosures Other Disclosures, Sellers Disclosure
Listing Terms Cash Sale, Conventional
Financing Cash Sale,Conventional
Special Listing Condition Other Disclosures, Sellers Disclosure
Read Less Info
Want to know what your home might be worth? Contact us for a FREE valuation!

Our team is ready to help you sell your home for the highest possible price ASAP

Bought with Top Guns Realty on Lake Conroe

"My job is to find and attract mastery-based agents to the office, protect the culture, and make sure everyone is happy! "






