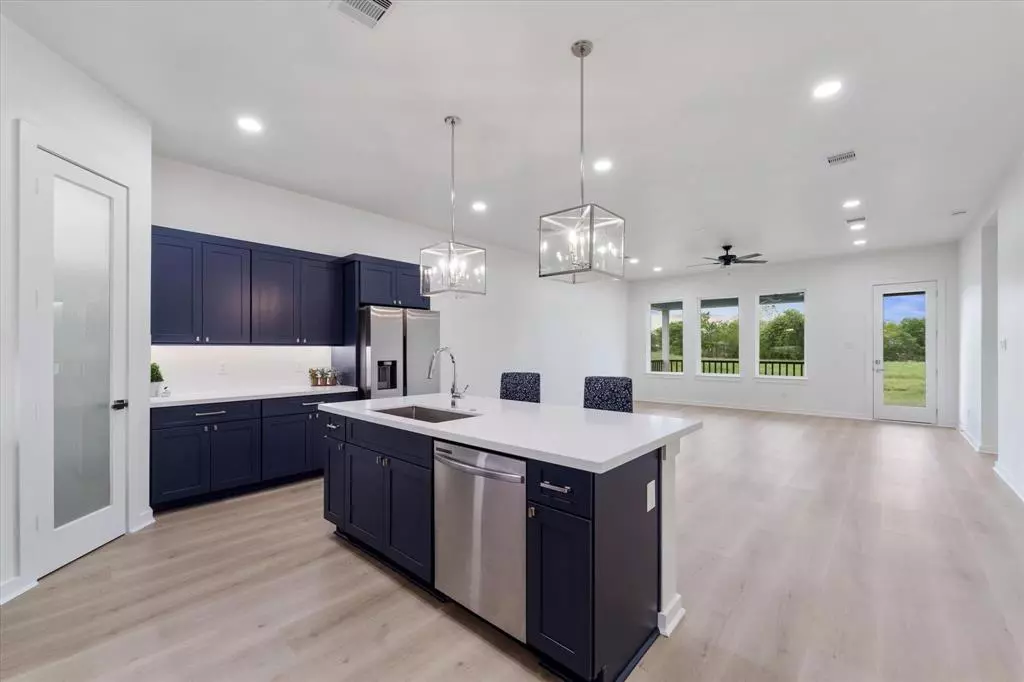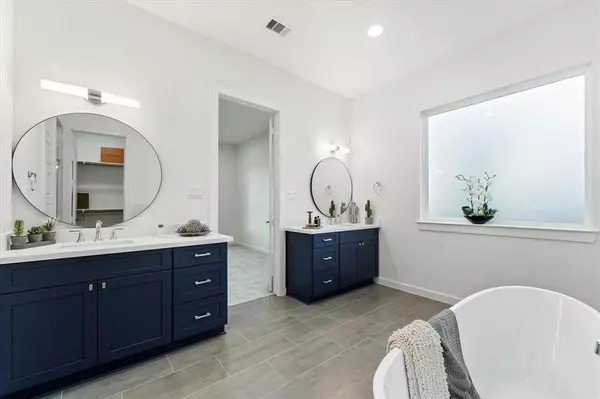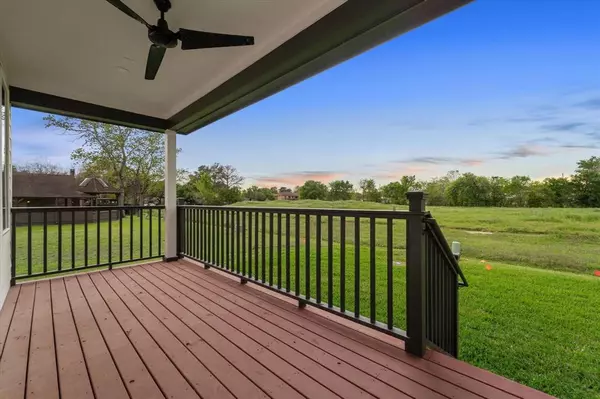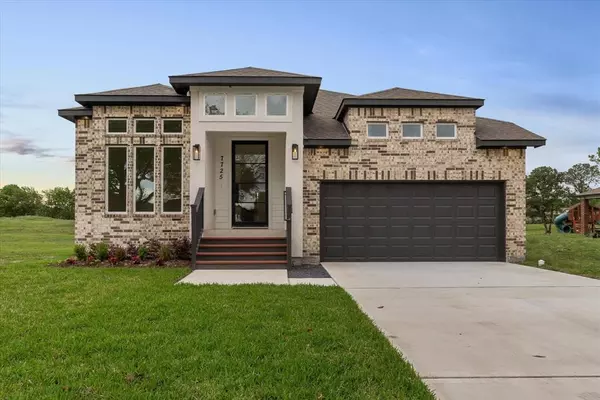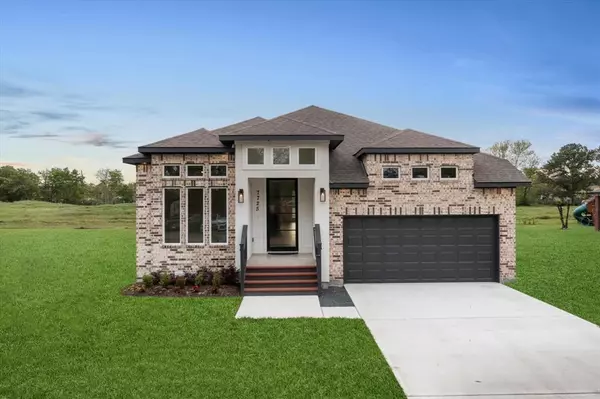$433,900
For more information regarding the value of a property, please contact us for a free consultation.
4 Beds
3 Baths
2,309 SqFt
SOLD DATE : 09/20/2024
Key Details
Property Type Single Family Home
Listing Status Sold
Purchase Type For Sale
Square Footage 2,309 sqft
Price per Sqft $187
Subdivision Fairway T/H Ph 05 U/R
MLS Listing ID 55823038
Sold Date 09/20/24
Style Traditional
Bedrooms 4
Full Baths 3
HOA Fees $79/ann
HOA Y/N 1
Year Built 2023
Lot Size 6,370 Sqft
Acres 0.1462
Property Description
New Price Improvement! Schedule your appointment! Your chance to own a new construction with Builder's warranty at great price! This stunning home is situated on a subdivision lot spanning 6370 sq.ft. A spacious primary bedroom awaits featuring a high ceiling, providing an open and airy ambiance. The deluxe primary bath boasts double sinks, a rejuvenating soaking bathtub, a separate spacious walk-in shower, an enclosed toilet room, his and hers walk-in closets. Three additional Bedrooms plus a Bonus Office/Study Room. BR #2 offers the convenience of a private full-size bathroom, while the BR #3 & #4 share a full-size bathroom. The heart of the home lies in the Kitchen/Dining/Living Combo, a stylish functional design. The kitchen features a large island with a breakfast bar for casual dining. The midnight blue soft-close shaker cabinets are aesthetically pleasing and complemented by undermount lighting. Yard maintenance included.
Location
State TX
County Harris
Area Northwest Houston
Rooms
Bedroom Description All Bedrooms Down,En-Suite Bath,Primary Bed - 1st Floor,Split Plan,Walk-In Closet
Other Rooms 1 Living Area, Home Office/Study, Kitchen/Dining Combo, Living Area - 1st Floor, Living/Dining Combo, Utility Room in House
Master Bathroom Primary Bath: Double Sinks, Primary Bath: Separate Shower, Primary Bath: Soaking Tub, Secondary Bath(s): Shower Only, Secondary Bath(s): Tub/Shower Combo
Den/Bedroom Plus 4
Kitchen Breakfast Bar, Island w/o Cooktop, Kitchen open to Family Room, Pantry, Pot Filler, Soft Closing Drawers, Under Cabinet Lighting, Walk-in Pantry
Interior
Interior Features Fire/Smoke Alarm, Formal Entry/Foyer, High Ceiling, Prewired for Alarm System, Refrigerator Included, Wired for Sound
Heating Central Electric
Cooling Central Electric
Flooring Carpet, Tile, Vinyl
Exterior
Exterior Feature Back Green Space, Back Yard, Covered Patio/Deck, Patio/Deck
Parking Features Attached Garage
Garage Spaces 2.0
Roof Type Composition
Street Surface Concrete
Private Pool No
Building
Lot Description Subdivision Lot
Faces South
Story 1
Foundation Pier & Beam
Lot Size Range 0 Up To 1/4 Acre
Builder Name CHB Inc.
Sewer Public Sewer
Water Public Water
Structure Type Brick,Cement Board,Stucco,Wood
New Construction Yes
Schools
Elementary Schools Smith Academy
Middle Schools Hoffman Middle School
High Schools Eisenhower High School
School District 1 - Aldine
Others
HOA Fee Include Courtesy Patrol,Grounds
Senior Community No
Restrictions Deed Restrictions,Horses Allowed
Tax ID 105-719-007-0006
Energy Description Attic Vents,Ceiling Fans,HVAC>13 SEER,Insulated/Low-E windows,Insulation - Batt,Insulation - Blown Cellulose,Radiant Attic Barrier
Acceptable Financing Affordable Housing Program (subject to conditions), Cash Sale, Conventional, FHA, Investor, VA
Tax Rate 2.3986
Disclosures No Disclosures
Listing Terms Affordable Housing Program (subject to conditions), Cash Sale, Conventional, FHA, Investor, VA
Financing Affordable Housing Program (subject to conditions),Cash Sale,Conventional,FHA,Investor,VA
Special Listing Condition No Disclosures
Read Less Info
Want to know what your home might be worth? Contact us for a FREE valuation!

Our team is ready to help you sell your home for the highest possible price ASAP

Bought with CB&A, Realtors- Loop Central

"My job is to find and attract mastery-based agents to the office, protect the culture, and make sure everyone is happy! "

