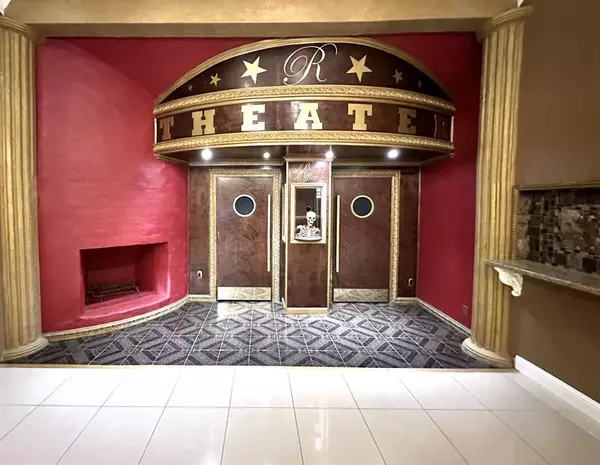$415,000
For more information regarding the value of a property, please contact us for a free consultation.
5 Beds
3.1 Baths
3,348 SqFt
SOLD DATE : 09/20/2024
Key Details
Property Type Single Family Home
Listing Status Sold
Purchase Type For Sale
Square Footage 3,348 sqft
Price per Sqft $120
Subdivision Segemeadow Sec 02
MLS Listing ID 98953649
Sold Date 09/20/24
Style Mediterranean
Bedrooms 5
Full Baths 3
Half Baths 1
HOA Fees $14/ann
HOA Y/N 1
Year Built 1973
Annual Tax Amount $9,118
Tax Year 2023
Lot Size 0.354 Acres
Acres 0.3535
Property Description
This stunning 5 bedroom 3.5 bath home is a masterpiece of custom design and luxurious features. Step into your custom theater. Entertain guests in the expansive 1,200 square foot covered patio. The gourmet kitchen boasts updated granite countertops, seamlessly blending functionality with sophistication. Each of the bathrooms has been meticulously updated, reflecting modern taste and convenience. The exterior is equally impressive, featuring a Spanish tile roof and stucco façade, complemented by custom iron gates and a 12-foot grand fountain that creates a dramatic first impression. The large carport, measuring 40x35x18, is perfect for an RV/boat. The additional front portage with a circle drive offers convenience. Relax and unwind in your custom pool, complete with two enchanting caves, several water features and a thrilling slide. Oak hardwood stairs with elegant wrought iron railings add a touch of classic charm. Don't miss the opportunity to make it yours!
Location
State TX
County Harris
Area Southbelt/Ellington
Rooms
Bedroom Description Primary Bed - 1st Floor,Walk-In Closet
Other Rooms Media
Kitchen Pots/Pans Drawers, Soft Closing Cabinets, Soft Closing Drawers
Interior
Heating Central Gas
Cooling Central Electric
Fireplaces Number 1
Exterior
Exterior Feature Back Yard Fenced, Covered Patio/Deck, Fully Fenced, Partially Fenced, Patio/Deck, Private Driveway
Parking Features Attached Garage
Garage Spaces 2.0
Carport Spaces 6
Garage Description Additional Parking, Boat Parking, RV Parking
Pool Gunite
Roof Type Tile
Street Surface Asphalt
Accessibility Driveway Gate
Private Pool Yes
Building
Lot Description Corner, Subdivision Lot
Story 2
Foundation Slab
Lot Size Range 1/4 Up to 1/2 Acre
Sewer Public Sewer
Water Public Water
Structure Type Stucco
New Construction No
Schools
Elementary Schools Frazier Elementary School (Pasadena)
Middle Schools Melillo Middle School
High Schools Dobie High School
School District 41 - Pasadena
Others
Senior Community No
Restrictions Deed Restrictions
Tax ID 105-893-000-0012
Ownership Full Ownership
Acceptable Financing Cash Sale, Conventional, Investor, Other
Tax Rate 2.3195
Disclosures Sellers Disclosure
Listing Terms Cash Sale, Conventional, Investor, Other
Financing Cash Sale,Conventional,Investor,Other
Special Listing Condition Sellers Disclosure
Read Less Info
Want to know what your home might be worth? Contact us for a FREE valuation!

Our team is ready to help you sell your home for the highest possible price ASAP

Bought with Simien Properties
"My job is to find and attract mastery-based agents to the office, protect the culture, and make sure everyone is happy! "






