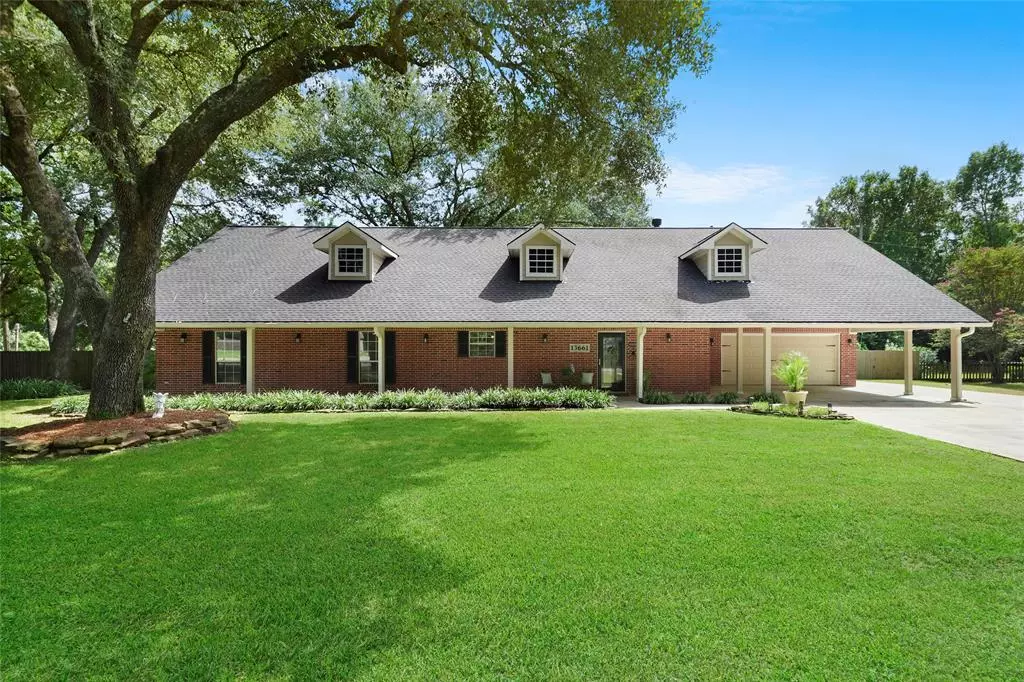$435,000
For more information regarding the value of a property, please contact us for a free consultation.
3 Beds
2.1 Baths
2,562 SqFt
SOLD DATE : 09/23/2024
Key Details
Property Type Single Family Home
Listing Status Sold
Purchase Type For Sale
Square Footage 2,562 sqft
Price per Sqft $163
Subdivision Lakeview Manor
MLS Listing ID 45023711
Sold Date 09/23/24
Style Ranch,Traditional
Bedrooms 3
Full Baths 2
Half Baths 1
HOA Fees $20/ann
HOA Y/N 1
Year Built 2000
Annual Tax Amount $6,162
Tax Year 2023
Lot Size 0.724 Acres
Acres 0.724
Property Description
HOME ON TRIPLE LOT WITH DIRECT ACCESS TO FM 830! This home is turn-key. House sits on a corner and adjoining lot makes for a huge fenced backyard! As you approach the home, you are greeted by a lush lawn and expansive front porch. Bathe in natural light as you enter the living room and pass through to the breakfast area and kitchen. Down the hall you'll find all 3 bedrooms. Primary suite boasts en-suite bath with stunning claw-foot tub and double sinks. Secondary bedrooms are connected by a Jack-and-Jill bath. Upstairs is a game room and powder bath with 2 floored attic access points. Outside, you'll find a sizable covered patio and spacious yard that is cross fenced. Park 2 cars under the porte-cochere and 2 car garage has a bay door to the back for any lawn tools or storage needs. Driveway has additional RV parking with a 30 AMP electrical outlet on the side of the house. Subdivision amenities include neighborhood park with 2 beach entrances, boat ramp, and clubhouse.
Location
State TX
County Montgomery
Area Lake Conroe Area
Rooms
Bedroom Description All Bedrooms Down
Other Rooms 1 Living Area, Breakfast Room, Gameroom Up, Utility Room in House
Master Bathroom Half Bath, Primary Bath: Double Sinks, Primary Bath: Separate Shower, Primary Bath: Soaking Tub, Secondary Bath(s): Tub/Shower Combo
Den/Bedroom Plus 4
Interior
Interior Features Dryer Included, Refrigerator Included, Washer Included
Heating Central Gas
Cooling Central Electric
Flooring Carpet, Tile, Wood
Fireplaces Number 1
Fireplaces Type Gas Connections, Gaslog Fireplace
Exterior
Exterior Feature Back Yard, Back Yard Fenced, Covered Patio/Deck, Cross Fenced, Fully Fenced, Patio/Deck, Porch, Private Driveway
Parking Features Attached/Detached Garage, Detached Garage, Oversized Garage
Garage Spaces 2.0
Carport Spaces 2
Garage Description Additional Parking, Auto Garage Door Opener, Double-Wide Driveway, RV Parking
Roof Type Composition
Private Pool No
Building
Lot Description Corner, Other, Subdivision Lot
Story 1.5
Foundation Slab
Lot Size Range 1/2 Up to 1 Acre
Water Water District
Structure Type Brick
New Construction No
Schools
Elementary Schools W. Lloyd Meador Elementary School
Middle Schools Robert P. Brabham Middle School
High Schools Willis High School
School District 56 - Willis
Others
HOA Fee Include Clubhouse,Other
Senior Community No
Restrictions Deed Restrictions
Tax ID 6780-01-01400
Energy Description Ceiling Fans
Acceptable Financing Cash Sale, Conventional, FHA, Other, VA
Tax Rate 1.9039
Disclosures Mud, Sellers Disclosure
Listing Terms Cash Sale, Conventional, FHA, Other, VA
Financing Cash Sale,Conventional,FHA,Other,VA
Special Listing Condition Mud, Sellers Disclosure
Read Less Info
Want to know what your home might be worth? Contact us for a FREE valuation!

Our team is ready to help you sell your home for the highest possible price ASAP

Bought with Better Homes and Gardens Real Estate Gary Greene - Champions

"My job is to find and attract mastery-based agents to the office, protect the culture, and make sure everyone is happy! "






