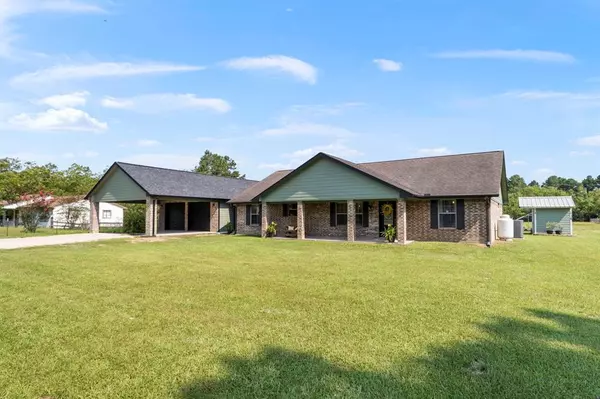$385,000
For more information regarding the value of a property, please contact us for a free consultation.
3 Beds
2 Baths
1,980 SqFt
SOLD DATE : 09/26/2024
Key Details
Property Type Single Family Home
Listing Status Sold
Purchase Type For Sale
Square Footage 1,980 sqft
Price per Sqft $194
Subdivision Macedonia Park
MLS Listing ID 70680582
Sold Date 09/26/24
Style Ranch,Traditional
Bedrooms 3
Full Baths 2
Year Built 2006
Annual Tax Amount $3,902
Tax Year 2023
Lot Size 1.448 Acres
Acres 1.4484
Property Description
Discover this charming property in Tarkington ISD featuring a new custom kitchen with gorgeous knotty alder cabinets, quartz countertops and a butler's pantry. Enjoy recently updated flooring, fresh interior/exterior paint and more! The split floor plan offers three bedrooms, two full baths, a formal dining area, spacious laundry/mud room and a built in desk for the perfect office nook. The property is fully fenced with a gated entrance, a whole home Generac generator and backyard playset and is situated on a generous 1.45 acres. This country charmer also includes a newly built oversized detached garage with a carport, and an additional carport in the back to park your tractor, lawnmower and all your outside toys. If you're looking for a beautiful, updated, ready-to-move-in home in the country, this is it. 2019 Trane 18 SEER HVAC
Location
State TX
County Liberty
Area Cleveland Area
Rooms
Bedroom Description All Bedrooms Down,En-Suite Bath,Primary Bed - 1st Floor,Split Plan,Walk-In Closet
Other Rooms Formal Dining, Living Area - 1st Floor, Utility Room in House
Master Bathroom Primary Bath: Double Sinks, Primary Bath: Shower Only, Secondary Bath(s): Tub/Shower Combo
Den/Bedroom Plus 3
Kitchen Butler Pantry, Island w/o Cooktop, Soft Closing Drawers, Under Cabinet Lighting, Walk-in Pantry
Interior
Heating Central Electric, Other Heating
Cooling Central Electric
Flooring Carpet, Tile
Exterior
Exterior Feature Back Yard, Back Yard Fenced, Fully Fenced
Parking Features Detached Garage, Oversized Garage
Garage Spaces 4.0
Carport Spaces 2
Garage Description Additional Parking, Driveway Gate
Roof Type Composition
Street Surface Asphalt
Accessibility Driveway Gate
Private Pool No
Building
Lot Description Cleared
Story 1
Foundation Slab
Lot Size Range 1 Up to 2 Acres
Water Aerobic
Structure Type Brick,Wood
New Construction No
Schools
Elementary Schools Tarkington Elementary School
Middle Schools Tarkington Middle School
High Schools Tarkington High School
School District 102 - Tarkington
Others
Senior Community No
Restrictions Unknown
Tax ID 006171-000016-006
Energy Description Ceiling Fans,Generator,HVAC>15 SEER
Acceptable Financing Cash Sale, Conventional, FHA, VA
Tax Rate 1.4025
Disclosures Sellers Disclosure
Listing Terms Cash Sale, Conventional, FHA, VA
Financing Cash Sale,Conventional,FHA,VA
Special Listing Condition Sellers Disclosure
Read Less Info
Want to know what your home might be worth? Contact us for a FREE valuation!

Our team is ready to help you sell your home for the highest possible price ASAP

Bought with Coldwell Banker Realty - The Woodlands

"My job is to find and attract mastery-based agents to the office, protect the culture, and make sure everyone is happy! "






