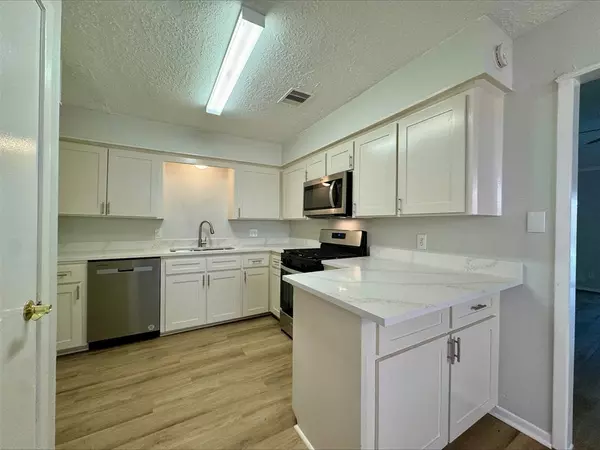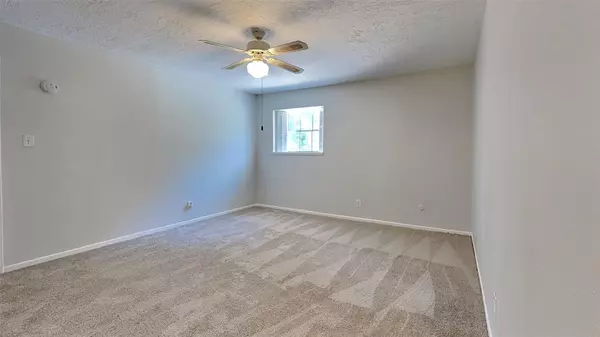$229,900
For more information regarding the value of a property, please contact us for a free consultation.
3 Beds
2 Baths
1,569 SqFt
SOLD DATE : 10/04/2024
Key Details
Property Type Single Family Home
Listing Status Sold
Purchase Type For Sale
Square Footage 1,569 sqft
Price per Sqft $143
Subdivision Timber Lane
MLS Listing ID 45103724
Sold Date 10/04/24
Style Traditional
Bedrooms 3
Full Baths 2
HOA Fees $36/ann
HOA Y/N 1
Year Built 1975
Annual Tax Amount $6,249
Tax Year 2023
Lot Size 7,935 Sqft
Acres 0.1822
Property Description
Welcome to your next home! This property has been beautifully upgraded inside and out. As you approach you will notice the freshly painted exterior, manicured landscaping and new roof (only 1 year old!). Once you step inside you will find the entire interior has been painted with bright neutral colors and flooring has been upgraded to LVP throughout most of the home. The kitchen has been refreshed featuring shaker style cabinet faces, brushed nickel hardware, new sink and faucet, new stainless steel appliances and gorgeous quartz countertops! The home offers 3 bedrooms, all with new carpet installed. Both bathrooms have been upgraded with new sinks and faucets, quartz countertops and frameless glass shower doors. Outback you will find a covered patio and sizable backyard space. Convenient location just minutes from the Hardy Toll Road, I-45 and IAH.
Location
State TX
County Harris
Area Spring East
Rooms
Other Rooms 1 Living Area, Breakfast Room, Utility Room in Garage
Master Bathroom Primary Bath: Shower Only, Secondary Bath(s): Shower Only
Den/Bedroom Plus 3
Kitchen Pantry
Interior
Heating Central Gas
Cooling Central Electric
Flooring Vinyl Plank
Fireplaces Number 1
Fireplaces Type Gas Connections
Exterior
Parking Features Attached Garage
Garage Spaces 2.0
Roof Type Composition
Private Pool No
Building
Lot Description Subdivision Lot
Story 1
Foundation Slab
Lot Size Range 0 Up To 1/4 Acre
Water Water District
Structure Type Brick
New Construction No
Schools
Elementary Schools Pearl M Hirsch Elementary School
Middle Schools Twin Creeks Middle School
High Schools Spring High School
School District 48 - Spring
Others
Senior Community No
Restrictions Deed Restrictions
Tax ID 107-075-000-0038
Acceptable Financing Cash Sale, Conventional, FHA, Investor, Seller May Contribute to Buyer's Closing Costs, USDA Loan, VA
Tax Rate 2.6921
Disclosures Mud, Sellers Disclosure
Listing Terms Cash Sale, Conventional, FHA, Investor, Seller May Contribute to Buyer's Closing Costs, USDA Loan, VA
Financing Cash Sale,Conventional,FHA,Investor,Seller May Contribute to Buyer's Closing Costs,USDA Loan,VA
Special Listing Condition Mud, Sellers Disclosure
Read Less Info
Want to know what your home might be worth? Contact us for a FREE valuation!

Our team is ready to help you sell your home for the highest possible price ASAP

Bought with Century 21 Exclusive

"My job is to find and attract mastery-based agents to the office, protect the culture, and make sure everyone is happy! "






