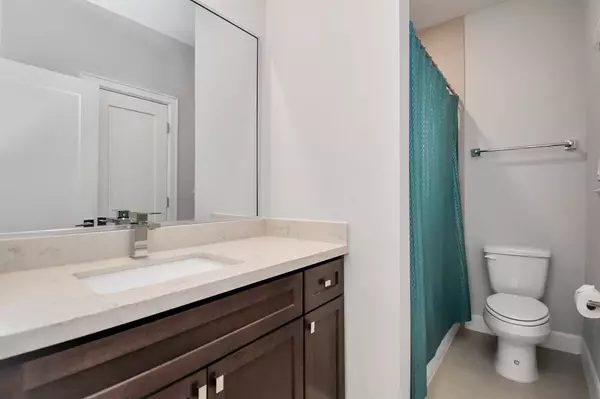$529,990
For more information regarding the value of a property, please contact us for a free consultation.
3 Beds
3.1 Baths
2,234 SqFt
SOLD DATE : 10/09/2024
Key Details
Property Type Single Family Home
Listing Status Sold
Purchase Type For Sale
Square Footage 2,234 sqft
Price per Sqft $232
Subdivision Goliad Grove
MLS Listing ID 26391213
Sold Date 10/09/24
Style Contemporary/Modern
Bedrooms 3
Full Baths 3
Half Baths 1
Year Built 2018
Annual Tax Amount $9,604
Tax Year 2023
Lot Size 3,374 Sqft
Acres 0.0402
Property Description
Discover urban sophistication at Goliad Grove Landing, where modern city living reaches new heights. Located in the highly sought-after neighborhood of Sawyer Heights, this stunning 3-bedroom, 3.5-bath gem offers close proximity to hike and bike trails, restaurants, parks, and all Houston has to offer just minutes away. This home features a private study, a private balcony on the second floor, and a rooftop deck, delivering exceptional inner-loop living. Additionally, it boasts a spacious private driveway and a convenient first-floor layout. Entertain effortlessly in the open-concept living area and gourmet kitchen, which includes a 4-seater island and quartz countertops. The second-floor living space is equipped with wide plank hardwood floors. The luxurious primary bedroom, with its soaring tray ceiling, includes a private en-suite featuring a stand-up shower, a standalone soaking tub, walk-in closets, and dual sinks. Welcome home!
Location
State TX
County Harris
Area Washington East/Sabine
Rooms
Bedroom Description 1 Bedroom Down - Not Primary BR,1 Bedroom Up,Primary Bed - 3rd Floor
Other Rooms Home Office/Study, Kitchen/Dining Combo, Living Area - 2nd Floor, Living/Dining Combo, Utility Room in House
Master Bathroom Half Bath, Primary Bath: Double Sinks, Primary Bath: Separate Shower, Primary Bath: Soaking Tub, Secondary Bath(s): Tub/Shower Combo
Kitchen Island w/o Cooktop, Kitchen open to Family Room, Pantry
Interior
Interior Features Fire/Smoke Alarm, High Ceiling, Prewired for Alarm System
Heating Central Gas, Zoned
Cooling Central Electric, Zoned
Flooring Carpet, Tile, Wood
Exterior
Exterior Feature Back Green Space, Back Yard, Back Yard Fenced, Balcony, Rooftop Deck
Parking Features Attached Garage
Garage Spaces 2.0
Roof Type Composition
Private Pool No
Building
Lot Description Other, Subdivision Lot
Story 4
Foundation Slab
Lot Size Range 0 Up To 1/4 Acre
Builder Name Cityside Homes
Sewer Public Sewer
Water Public Water
Structure Type Cement Board,Stucco
New Construction No
Schools
Elementary Schools Crockett Elementary School (Houston)
Middle Schools Hogg Middle School (Houston)
High Schools Heights High School
School District 27 - Houston
Others
Senior Community No
Restrictions Unknown
Tax ID 138-117-001-0003
Energy Description Attic Vents,Digital Program Thermostat,Energy Star Appliances,High-Efficiency HVAC,Insulated/Low-E windows,Insulation - Batt,Radiant Attic Barrier
Acceptable Financing Cash Sale, Conventional, FHA, VA
Tax Rate 2.0148
Disclosures No Disclosures
Listing Terms Cash Sale, Conventional, FHA, VA
Financing Cash Sale,Conventional,FHA,VA
Special Listing Condition No Disclosures
Read Less Info
Want to know what your home might be worth? Contact us for a FREE valuation!

Our team is ready to help you sell your home for the highest possible price ASAP

Bought with Daytown International LLC

"My job is to find and attract mastery-based agents to the office, protect the culture, and make sure everyone is happy! "






