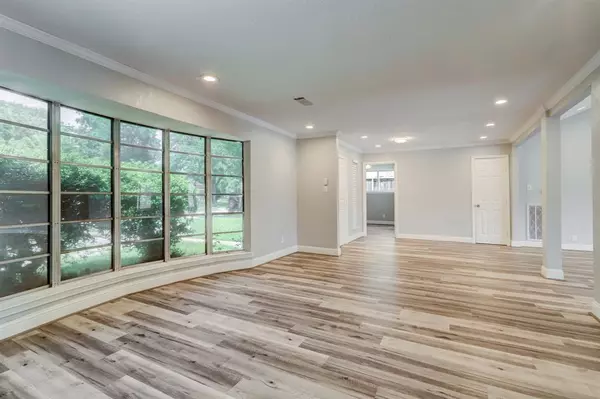$339,000
For more information regarding the value of a property, please contact us for a free consultation.
3 Beds
2.1 Baths
2,746 SqFt
SOLD DATE : 10/16/2024
Key Details
Property Type Single Family Home
Listing Status Sold
Purchase Type For Sale
Square Footage 2,746 sqft
Price per Sqft $120
Subdivision Parkwest Sec 03
MLS Listing ID 56487910
Sold Date 10/16/24
Style Ranch
Bedrooms 3
Full Baths 2
Half Baths 1
Year Built 1962
Annual Tax Amount $7,186
Tax Year 2022
Lot Size 9,600 Sqft
Acres 0.2204
Property Description
Welcome to this stunning home with a perfect circular driveway adding easy access to this stunning home. Step inside and be captivated by the fresh interior paint and new Laminate flooring and elegant Tile throughout – a home where carpets are simply non-existent. The impeccable kitchen, has been beautifully updated with Granite counters and gleaming stainless steel appliances. Outdoor is complete with a sparkling pool with fresh plaster in 2021 and a storage area that is perfect for your projects or simply keeping things organized. Large game room that doubles as an in-law suite, complete with its own access door to the backyard. Upon entry, you'll be warmly welcomed by the inviting formal living and dining rooms. Primary bath, boasting a double-sink vanity and an indulgent walk-in shower. Nestled in a desirable location, this home places you within close proximity to the vibrant Medical Center and Galleria, offering you the convenience of city life without compromising on serenity.
Location
State TX
County Harris
Area Brays Oaks
Interior
Heating Central Electric
Cooling Central Electric
Flooring Laminate, Tile
Fireplaces Number 1
Exterior
Exterior Feature Back Yard, Back Yard Fenced
Pool In Ground
Roof Type Composition
Private Pool Yes
Building
Lot Description Subdivision Lot
Story 1
Foundation Slab
Lot Size Range 0 Up To 1/4 Acre
Sewer Public Sewer
Water Public Water
Structure Type Brick
New Construction No
Schools
Elementary Schools Anderson Elementary School (Houston)
Middle Schools Fondren Middle School
High Schools Westbury High School
School District 27 - Houston
Others
Senior Community No
Restrictions Unknown
Tax ID 093-570-000-0015
Energy Description Ceiling Fans
Acceptable Financing Cash Sale, Conventional
Tax Rate 2.3019
Disclosures Sellers Disclosure
Listing Terms Cash Sale, Conventional
Financing Cash Sale,Conventional
Special Listing Condition Sellers Disclosure
Read Less Info
Want to know what your home might be worth? Contact us for a FREE valuation!

Our team is ready to help you sell your home for the highest possible price ASAP

Bought with Core Properties

"My job is to find and attract mastery-based agents to the office, protect the culture, and make sure everyone is happy! "






