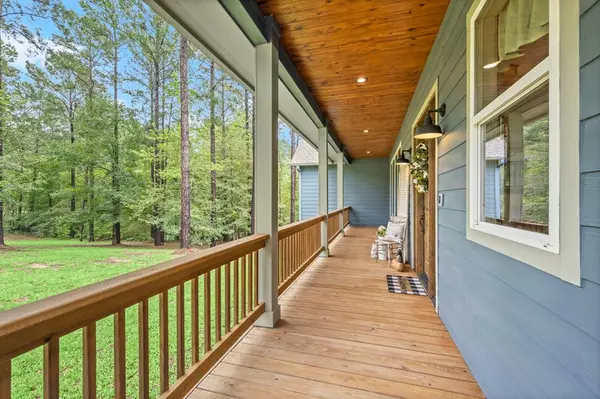$549,900
For more information regarding the value of a property, please contact us for a free consultation.
3 Beds
2 Baths
1,862 SqFt
SOLD DATE : 10/17/2024
Key Details
Property Type Single Family Home
Listing Status Sold
Purchase Type For Sale
Square Footage 1,862 sqft
Price per Sqft $281
Subdivision Preserve At Sally Creek
MLS Listing ID 51601679
Sold Date 10/17/24
Style Ranch
Bedrooms 3
Full Baths 2
HOA Fees $83/ann
HOA Y/N 1
Year Built 2018
Annual Tax Amount $4,388
Tax Year 2024
Lot Size 2.215 Acres
Acres 2.215
Property Description
PRIVATE LAKE WATERFRONT HOME ON 2.2 ACRES! Welcome to The Preserve at Sally Creek, a PRIVATE GATED COMMUNITY located on the end of Lake Londa Lynn a SPRING FED LAKE which allows fishing, kayak/canoeing, small boats with trolling motor, & swimming.Special restrictions allow the homeowners to all experience a SERENE & BEAUTIFUL FOREST SETTING with a variety of MATURE TREES throughout the area. This CUSTOM DESIGNED/BUILT HOME features 3BR 2BA 2GA PRISTINELY MAINTAINED and designed to capture GORGEOUS VIEWS from all directions. The OPEN CONCEPT kitchen, dining, & living areas have LARGE WINDOWS to capture NATURAL LIGHTING, and allows for EASY ENTERTAINING areas which flow from the FRONT PORCH to the BACK PORCH looking out on the PARK LIKE BACK YARD and down to the WATERFRONT. The primary bedroom is designed for comfort, a QUIET NIGHT'S SLEEP, & access to the covered back porch for a LAZY DAY. Come see this amazing property and see for yourself the CHARMING & MAJESTIC SETTING it provides!!
Location
State TX
County Polk
Area Livingston Area
Rooms
Bedroom Description All Bedrooms Down,En-Suite Bath,Split Plan,Walk-In Closet
Other Rooms 1 Living Area, Kitchen/Dining Combo, Living/Dining Combo
Master Bathroom Full Secondary Bathroom Down, Primary Bath: Double Sinks, Primary Bath: Separate Shower, Secondary Bath(s): Shower Only
Den/Bedroom Plus 3
Kitchen Breakfast Bar, Kitchen open to Family Room, Walk-in Pantry
Interior
Interior Features Crown Molding, Dryer Included, High Ceiling, Refrigerator Included, Washer Included
Heating Central Electric, Other Heating
Cooling Central Electric
Flooring Carpet, Tile, Wood
Fireplaces Number 1
Fireplaces Type Gaslog Fireplace
Exterior
Exterior Feature Back Yard, Controlled Subdivision Access, Not Fenced, Porch
Parking Features Attached Garage
Garage Spaces 2.0
Garage Description Auto Garage Door Opener
Waterfront Description Lake View,Lakefront,Pier
Roof Type Composition
Private Pool No
Building
Lot Description Water View, Waterfront
Story 1
Foundation Block & Beam, Slab
Lot Size Range 2 Up to 5 Acres
Water Aerobic, Well
Structure Type Cement Board,Wood
New Construction No
Schools
Elementary Schools Goodrich Elementary School
Middle Schools Goodrich Middle School
High Schools Goodrich High School
School District 138 - Goodrich
Others
Senior Community No
Restrictions Build Line Restricted,Deed Restrictions,Restricted
Tax ID 195405
Energy Description Ceiling Fans
Disclosures Sellers Disclosure
Special Listing Condition Sellers Disclosure
Read Less Info
Want to know what your home might be worth? Contact us for a FREE valuation!

Our team is ready to help you sell your home for the highest possible price ASAP

Bought with Non-MLS

"My job is to find and attract mastery-based agents to the office, protect the culture, and make sure everyone is happy! "






