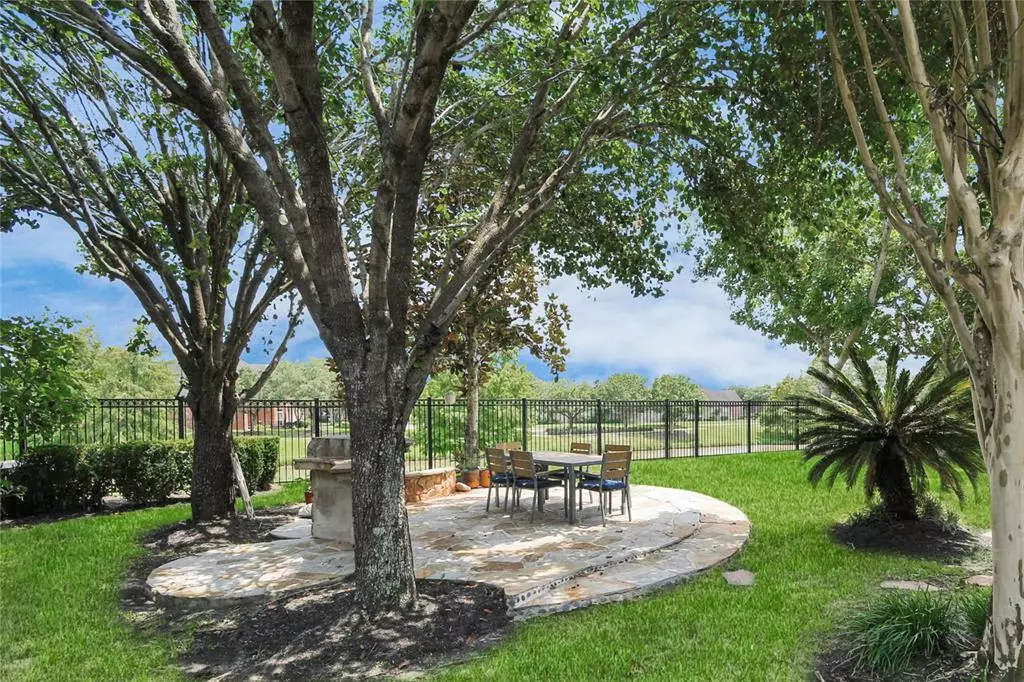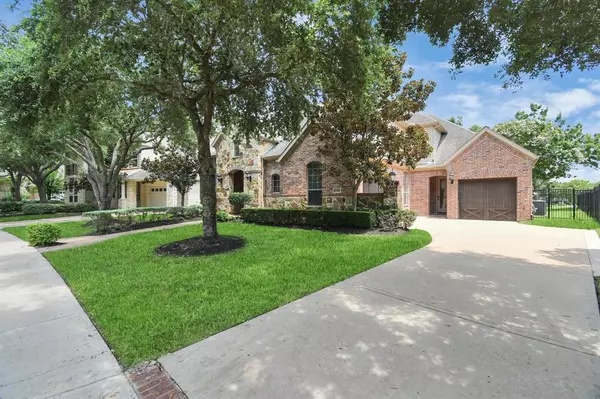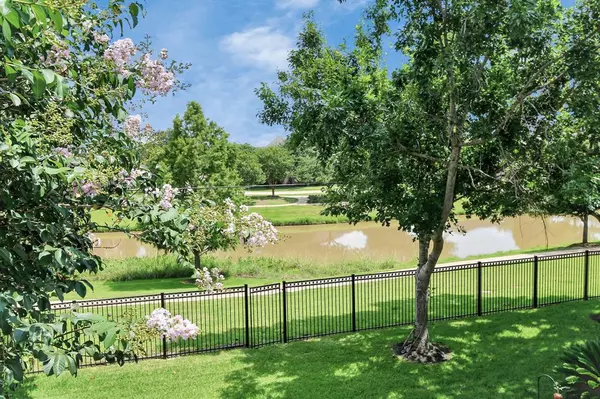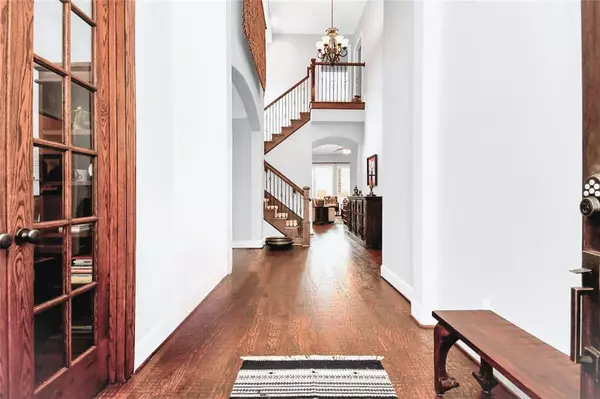$995,900
For more information regarding the value of a property, please contact us for a free consultation.
5 Beds
4.1 Baths
4,311 SqFt
SOLD DATE : 10/17/2024
Key Details
Property Type Single Family Home
Listing Status Sold
Purchase Type For Sale
Square Footage 4,311 sqft
Price per Sqft $218
Subdivision Telfair Sec 2
MLS Listing ID 5690804
Sold Date 10/17/24
Style Traditional
Bedrooms 5
Full Baths 4
Half Baths 1
HOA Fees $64/ann
HOA Y/N 1
Year Built 2006
Annual Tax Amount $17,644
Tax Year 2023
Lot Size 10,337 Sqft
Acres 0.2373
Property Description
LAKEVIEW-A TRUE GEM with 5 bedrooms- 2 BEDROOMS DOWN & a SECOND PRIMARY BEDROOM UPSTAIRS in sought-after TELFAIR. OVER $180K in UPGRADES, this home combines modern upgrades w/ rich luxurious finishes creating a harmonious living experience. GORGEOUS hand-scraped ENGINEERED HARDWOOD floors on the first floor including the study & NEW CARPET on the 2nd floor.The gourmet kitchen is a chef's dream with CALACUTTA QUARTZ countertops, a 5-burner gas cooktop, a wine fridge, a walk-in pantry & beautiful pendant lights. The downstairs primary suite features large windows that offer breathtaking views of the serene lake. Upstairs, you will find 3 spacious bedrooms including a full primary suite- perfect for multi-generation living. A BALCONY off the game & media rooms is an ideal spot to savor the sunset. Create wonderful memories in the beautifully landscaped backyard w/ a tree-covered STONE PATIO for al fresco dining & entertaining. 3 car garage completes this home. Schedule a showing!
Location
State TX
County Fort Bend
Area Sugar Land West
Rooms
Bedroom Description 2 Bedrooms Down,En-Suite Bath,Primary Bed - 1st Floor,Walk-In Closet
Other Rooms Breakfast Room, Family Room, Formal Dining, Gameroom Up, Home Office/Study, Media, Utility Room in House
Master Bathroom Full Secondary Bathroom Down, Half Bath, Hollywood Bath, Primary Bath: Jetted Tub, Primary Bath: Separate Shower, Secondary Bath(s): Separate Shower, Secondary Bath(s): Tub/Shower Combo
Kitchen Breakfast Bar, Kitchen open to Family Room, Walk-in Pantry
Interior
Interior Features Balcony, Crown Molding, High Ceiling
Heating Central Gas
Cooling Central Electric
Flooring Carpet, Engineered Wood, Tile
Fireplaces Number 1
Fireplaces Type Gaslog Fireplace
Exterior
Exterior Feature Back Yard, Back Yard Fenced, Covered Patio/Deck, Patio/Deck, Side Yard, Sprinkler System
Garage Attached Garage
Garage Spaces 3.0
Garage Description Double-Wide Driveway
Waterfront Description Lake View
Roof Type Composition
Street Surface Concrete
Private Pool No
Building
Lot Description Water View
Story 2
Foundation Slab
Lot Size Range 0 Up To 1/4 Acre
Builder Name Highland Homes
Water Water District
Structure Type Brick,Wood
New Construction No
Schools
Elementary Schools Cornerstone Elementary School
Middle Schools Sartartia Middle School
High Schools Clements High School
School District 19 - Fort Bend
Others
HOA Fee Include Clubhouse,Courtesy Patrol,Recreational Facilities
Senior Community No
Restrictions Deed Restrictions
Tax ID 8707-02-001-0070-907
Energy Description Attic Vents,Ceiling Fans,Digital Program Thermostat,Energy Star Appliances,High-Efficiency HVAC,Insulation - Blown Cellulose
Acceptable Financing Cash Sale, Conventional, FHA, Investor, VA
Tax Rate 2.5231
Disclosures Sellers Disclosure
Listing Terms Cash Sale, Conventional, FHA, Investor, VA
Financing Cash Sale,Conventional,FHA,Investor,VA
Special Listing Condition Sellers Disclosure
Read Less Info
Want to know what your home might be worth? Contact us for a FREE valuation!

Our team is ready to help you sell your home for the highest possible price ASAP

Bought with PRG Realtors

"My job is to find and attract mastery-based agents to the office, protect the culture, and make sure everyone is happy! "






