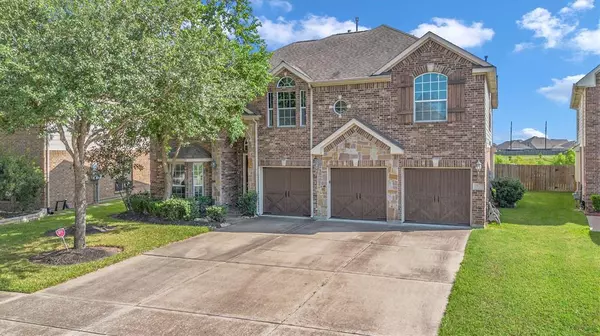$490,000
For more information regarding the value of a property, please contact us for a free consultation.
5 Beds
3.1 Baths
3,768 SqFt
SOLD DATE : 10/25/2024
Key Details
Property Type Single Family Home
Listing Status Sold
Purchase Type For Sale
Square Footage 3,768 sqft
Price per Sqft $128
Subdivision Canyon Lakes West
MLS Listing ID 47053765
Sold Date 10/25/24
Style Traditional
Bedrooms 5
Full Baths 3
Half Baths 1
HOA Fees $102/ann
HOA Y/N 1
Year Built 2010
Annual Tax Amount $12,914
Tax Year 2023
Lot Size 9,146 Sqft
Acres 0.21
Property Description
Welcome to your dream home in the prestigious gated community of Canyon Lakes West. This home combines elegance and comfort, offering a lifestyle of luxury. Upon entering, you’ll be greeted by a grand foyer with soaring ceilings and a captivating winding iron staircase. The expansive open floor plan features a spacious study and a large dining room that flows effortlessly into the kitchen and living areas. The living room is a true centerpiece, boasting a beautiful stone-accented fireplace with a cedar mantle and large windows that flood the space with natural light. The chef’s kitchen is designed for both functionality and style. The primary suite is a retreat, complete with a sitting area, a tray ceiling, bay windows. This home not only offers impressive features and architectural details but also the security and exclusivity of a gated community. Experience the best of both worlds with modern conveniences and a tranquil setting. Don’t miss out on this exceptional opportunity!
Location
State TX
County Harris
Community Canyon Lakes West
Area Cypress South
Rooms
Bedroom Description Primary Bed - 1st Floor,Sitting Area,Walk-In Closet
Other Rooms Breakfast Room, Butlers Pantry, Entry, Family Room, Formal Dining, Formal Living, Gameroom Up, Home Office/Study, Living Area - 1st Floor, Media, Utility Room in House
Master Bathroom Half Bath, Primary Bath: Double Sinks, Primary Bath: Separate Shower, Primary Bath: Soaking Tub, Secondary Bath(s): Tub/Shower Combo
Kitchen Breakfast Bar, Butler Pantry, Island w/o Cooktop, Kitchen open to Family Room, Pantry, Pots/Pans Drawers, Walk-in Pantry
Interior
Interior Features Alarm System - Owned, Balcony, Dry Bar, Fire/Smoke Alarm, Formal Entry/Foyer, High Ceiling, Prewired for Alarm System
Heating Central Gas
Cooling Central Electric
Flooring Carpet, Tile, Wood
Fireplaces Number 1
Exterior
Exterior Feature Back Yard, Back Yard Fenced, Covered Patio/Deck, Fully Fenced, Patio/Deck, Porch
Parking Features Attached Garage, Oversized Garage
Garage Spaces 3.0
Garage Description Double-Wide Driveway
Roof Type Composition
Accessibility Automatic Gate
Private Pool No
Building
Lot Description Other, Subdivision Lot
Story 2
Foundation Slab
Lot Size Range 0 Up To 1/4 Acre
Water Water District
Structure Type Brick,Stone
New Construction No
Schools
Elementary Schools Andre Elementary School
Middle Schools Anthony Middle School (Cypress-Fairbanks)
High Schools Cypress Springs High School
School District 13 - Cypress-Fairbanks
Others
HOA Fee Include Grounds,Limited Access Gates,Recreational Facilities
Senior Community No
Restrictions Deed Restrictions,Restricted
Tax ID 129-761-001-0072
Energy Description Ceiling Fans,Other Energy Features
Acceptable Financing Cash Sale, Conventional, FHA, Other, VA
Tax Rate 2.9181
Disclosures Mud, Sellers Disclosure
Listing Terms Cash Sale, Conventional, FHA, Other, VA
Financing Cash Sale,Conventional,FHA,Other,VA
Special Listing Condition Mud, Sellers Disclosure
Read Less Info
Want to know what your home might be worth? Contact us for a FREE valuation!

Our team is ready to help you sell your home for the highest possible price ASAP

Bought with Keller Williams Signature

"My job is to find and attract mastery-based agents to the office, protect the culture, and make sure everyone is happy! "






