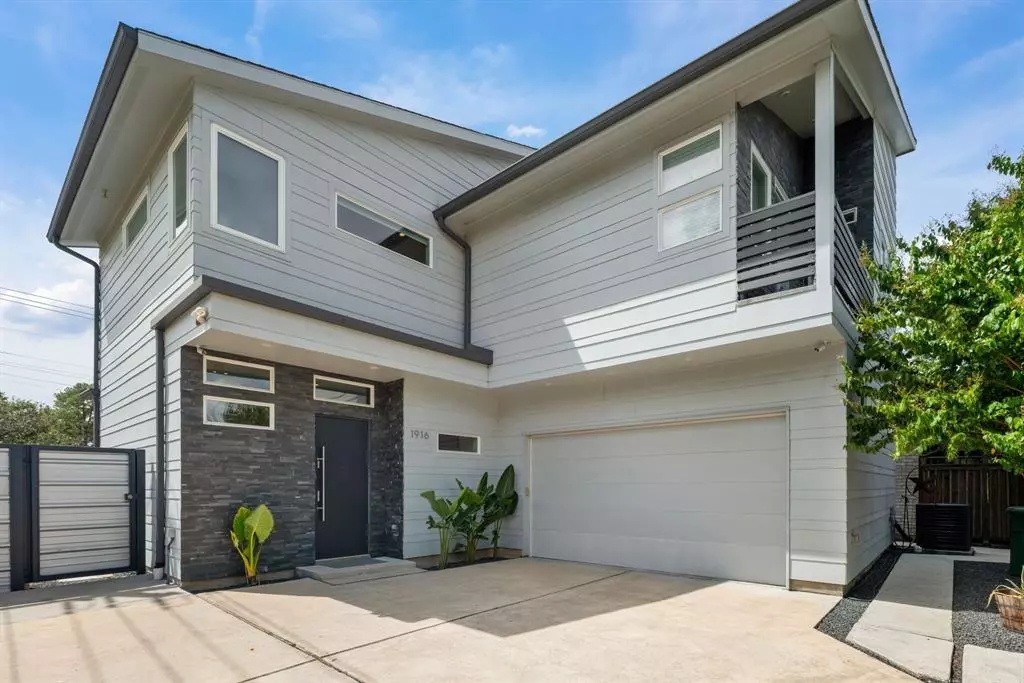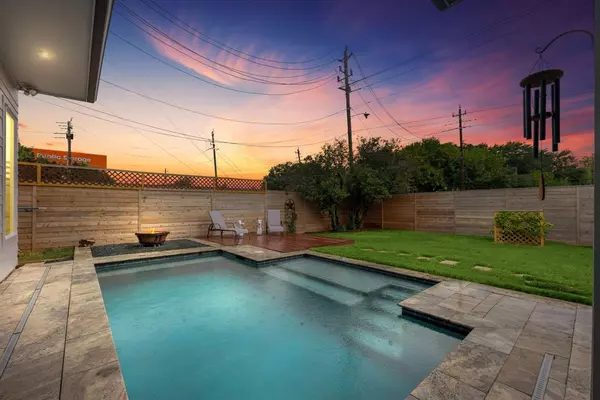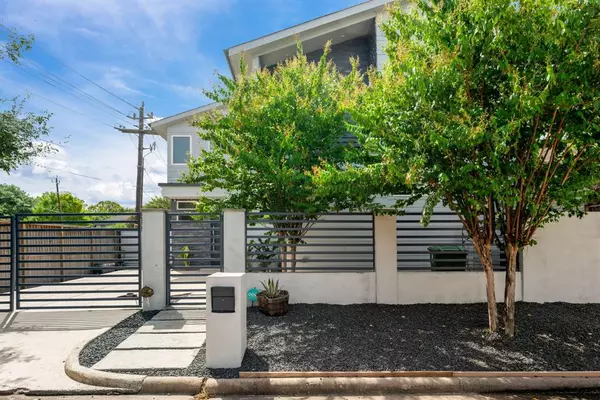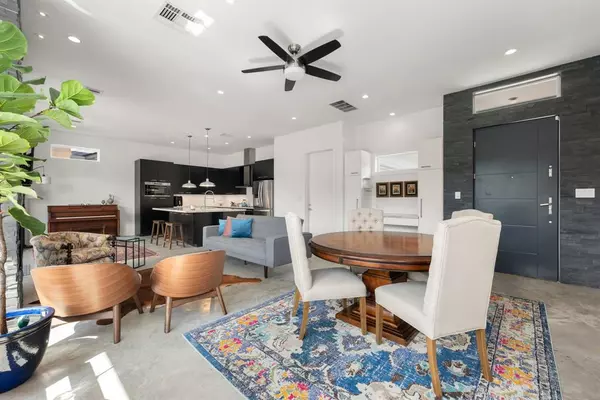$539,000
For more information regarding the value of a property, please contact us for a free consultation.
3 Beds
2.1 Baths
2,230 SqFt
SOLD DATE : 10/29/2024
Key Details
Property Type Single Family Home
Listing Status Sold
Purchase Type For Sale
Square Footage 2,230 sqft
Price per Sqft $233
Subdivision Executive Row T/H
MLS Listing ID 9807427
Sold Date 10/29/24
Style Contemporary/Modern
Bedrooms 3
Full Baths 2
Half Baths 1
Year Built 2016
Annual Tax Amount $11,782
Tax Year 2023
Lot Size 4,761 Sqft
Acres 0.1093
Property Description
This Contemporary home in the Energy Corridor/Walnut Bend area will have you saying WOW at first sight! Custom built in 2016 with luxurious finishes, high ceilings and an open-concept floor plan, stacked stone fireplace, well appointed chef's kitchen with high-end appliances and a dry bar tucked under the stairs all enhance the main floor living experience. Upstairs layout provides ultimate privacy with additional living area. The primary suite provides a quiet retreat with the spa-inpired bathroom w/ freestanding tub and oversized shower, and the walk-in closet outfitted with organizers will leave you breathless! Outside you'll enjoy a new deck, saltwater system pool, ample backyard, electric gate & generator prewire. Updated landscaping includes two magnolia trees, fresh laid sod and black star gravel. NEW A/C comes with a 10-year warranty! No flooding! Close to Club Westside, Mattress Mack’s tennis and pool club w/ lazy river & exotic animals,Terry Hershey park and trail system!
Location
State TX
County Harris
Area Energy Corridor
Rooms
Bedroom Description All Bedrooms Up,Walk-In Closet
Other Rooms Gameroom Up, Living/Dining Combo
Master Bathroom Primary Bath: Double Sinks, Primary Bath: Separate Shower, Primary Bath: Soaking Tub, Secondary Bath(s): Shower Only
Kitchen Breakfast Bar, Island w/o Cooktop, Pantry, Pots/Pans Drawers, Soft Closing Cabinets, Soft Closing Drawers, Under Cabinet Lighting
Interior
Interior Features Balcony, Fire/Smoke Alarm, High Ceiling, Window Coverings
Heating Central Gas
Cooling Central Electric
Flooring Concrete, Vinyl Plank
Fireplaces Number 1
Fireplaces Type Gaslog Fireplace
Exterior
Exterior Feature Covered Patio/Deck, Fully Fenced, Patio/Deck, Storage Shed
Parking Features Attached Garage
Garage Spaces 2.0
Garage Description Auto Garage Door Opener, Double-Wide Driveway
Pool Salt Water
Roof Type Composition
Accessibility Driveway Gate
Private Pool Yes
Building
Lot Description Corner, Subdivision Lot
Faces East
Story 2
Foundation Slab
Lot Size Range 0 Up To 1/4 Acre
Sewer Public Sewer
Water Public Water
Structure Type Cement Board,Stone
New Construction No
Schools
Elementary Schools Askew Elementary School
Middle Schools Revere Middle School
High Schools Westside High School
School District 27 - Houston
Others
Senior Community No
Restrictions Unknown
Tax ID 107-001-000-0008
Energy Description Ceiling Fans,Digital Program Thermostat,Tankless/On-Demand H2O Heater
Acceptable Financing Cash Sale, Conventional, FHA, VA
Tax Rate 2.0148
Disclosures Sellers Disclosure
Listing Terms Cash Sale, Conventional, FHA, VA
Financing Cash Sale,Conventional,FHA,VA
Special Listing Condition Sellers Disclosure
Read Less Info
Want to know what your home might be worth? Contact us for a FREE valuation!

Our team is ready to help you sell your home for the highest possible price ASAP

Bought with MVP Realty & Associates

"My job is to find and attract mastery-based agents to the office, protect the culture, and make sure everyone is happy! "






