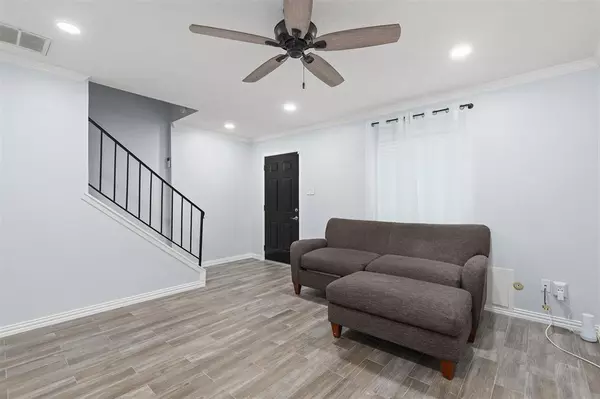$173,000
For more information regarding the value of a property, please contact us for a free consultation.
2 Beds
1.1 Baths
1,056 SqFt
SOLD DATE : 10/30/2024
Key Details
Property Type Townhouse
Sub Type Townhouse
Listing Status Sold
Purchase Type For Sale
Square Footage 1,056 sqft
Price per Sqft $165
Subdivision Forest Bend Sec 03
MLS Listing ID 36135701
Sold Date 10/30/24
Style Traditional
Bedrooms 2
Full Baths 1
Half Baths 1
HOA Fees $224/mo
Year Built 1972
Annual Tax Amount $3,408
Tax Year 2023
Lot Size 3,160 Sqft
Property Description
Welcome to this charming 2 story 2-bedroom, 1.5-bath townhouse located in the highly sought-after community of Friendswood, TX. This beautifully designed two-story home features abundant natural light and modern touches throughout. The first floor offers a welcoming living room, a well-appointed kitchen with ample counter space, perfect for everyday living and entertaining. A convenient half-bath is also located on the main floor. Upstairs, you'll find two generously sized bedrooms with plenty of closet space and a full bath. Enjoy the privacy of your own fenced backyard, perfect for outdoor gatherings or quiet relaxation. This property also includes reserved parking and is just a short distance from local shopping, dining, and parks.
With its prime location and easy access to major highways, this townhouse is an ideal choice for first-time homebuyers, downsizers, or anyone seeking low-maintenance living in a friendly, welcoming community. Don't miss this opportunity!
Location
State TX
County Harris
Area Friendswood
Rooms
Bedroom Description All Bedrooms Up
Other Rooms 1 Living Area, Kitchen/Dining Combo, Utility Room in Garage
Master Bathroom Half Bath, Primary Bath: Tub/Shower Combo
Kitchen Island w/o Cooktop, Pantry, Pots/Pans Drawers, Soft Closing Drawers
Interior
Interior Features Alarm System - Owned, Crown Molding, Fire/Smoke Alarm, Refrigerator Included
Heating Central Electric
Cooling Central Electric
Flooring Carpet, Tile
Appliance Dryer Included, Electric Dryer Connection, Full Size, Refrigerator, Washer Included
Dryer Utilities 1
Laundry Utility Rm In Garage
Exterior
Exterior Feature Front Yard, Patio/Deck
Carport Spaces 2
Roof Type Composition
Street Surface Asphalt,Concrete
Private Pool No
Building
Faces Southwest
Story 2
Entry Level Level 1
Foundation Slab
Sewer Public Sewer
Water Public Water, Water District
Structure Type Brick,Cement Board,Wood
New Construction No
Schools
Elementary Schools Wedgewood Elementary School
Middle Schools Brookside Intermediate School
High Schools Clear Brook High School
School District 9 - Clear Creek
Others
HOA Fee Include Grounds
Senior Community No
Tax ID 104-399-001-0027
Ownership Full Ownership
Energy Description Digital Program Thermostat
Acceptable Financing Cash Sale, Conventional, FHA, VA
Tax Rate 2.0104
Disclosures Sellers Disclosure
Listing Terms Cash Sale, Conventional, FHA, VA
Financing Cash Sale,Conventional,FHA,VA
Special Listing Condition Sellers Disclosure
Read Less Info
Want to know what your home might be worth? Contact us for a FREE valuation!

Our team is ready to help you sell your home for the highest possible price ASAP

Bought with RE/MAX American Dream

"My job is to find and attract mastery-based agents to the office, protect the culture, and make sure everyone is happy! "






