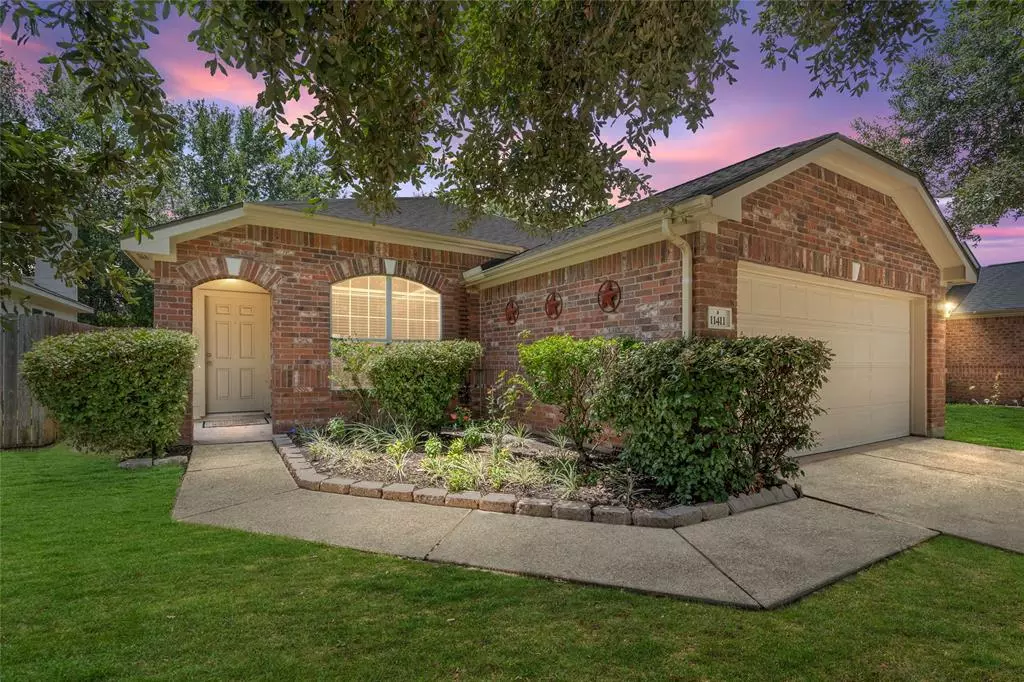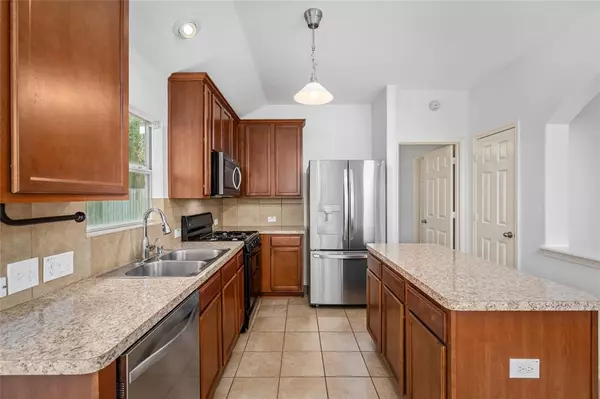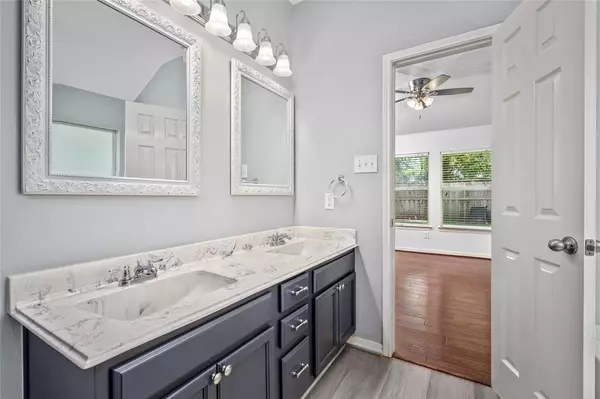$257,000
For more information regarding the value of a property, please contact us for a free consultation.
3 Beds
2 Baths
1,347 SqFt
SOLD DATE : 10/31/2024
Key Details
Property Type Single Family Home
Listing Status Sold
Purchase Type For Sale
Square Footage 1,347 sqft
Price per Sqft $191
Subdivision Ashford Place
MLS Listing ID 4711087
Sold Date 10/31/24
Style Traditional
Bedrooms 3
Full Baths 2
HOA Fees $35/ann
HOA Y/N 1
Year Built 2009
Annual Tax Amount $5,034
Tax Year 2023
Lot Size 4,960 Sqft
Acres 0.1139
Property Description
Welcome Home. A rare find, this recently updated and renovated 3 bedroom, 2 bathroom, open-concept, single-story is move-in ready! Location is key & this one backs up to a green space plus it is within minutes of HWY-249 & TX-99, shopping, restaurants, entertainment! You will love the flexible space of the indoor & outdoor living areas. Check out the extensive list of updates & renovations in the attachments. The roof & water heater were replaced in 2023. Your beautiful primary bathroom was renovated with custom cabinetry, light fixtures, mirrors, frameless glass shower enclosure & shower surround. Luxury vinyl & tile flooring make for easy clean-up. Neutral paint was recently applied through the interior to complement your décor. Whether you like to entertain in style or escape to your backyard, the two unique patio areas provide the private oasis you need for your favorite pastime! Never flooded- high & dry since it was built. School commutes only 2-7min! Don't wait! This is THE ONE.
Location
State TX
County Harris
Area Spring/Klein/Tomball
Rooms
Bedroom Description 2 Bedrooms Down,All Bedrooms Down,En-Suite Bath,Primary Bed - 1st Floor,Walk-In Closet
Other Rooms 1 Living Area, Breakfast Room, Formal Living, Kitchen/Dining Combo, Living Area - 1st Floor, Utility Room in House
Master Bathroom Bidet, Full Secondary Bathroom Down, Primary Bath: Double Sinks, Primary Bath: Separate Shower, Primary Bath: Soaking Tub, Secondary Bath(s): Tub/Shower Combo
Den/Bedroom Plus 3
Kitchen Island w/o Cooktop, Kitchen open to Family Room
Interior
Interior Features Alarm System - Owned, Dryer Included, Fire/Smoke Alarm, High Ceiling, Prewired for Alarm System, Washer Included, Window Coverings
Heating Central Gas
Cooling Central Electric
Flooring Carpet, Tile, Vinyl Plank
Exterior
Exterior Feature Back Yard, Back Yard Fenced, Covered Patio/Deck, Patio/Deck
Parking Features Attached Garage
Garage Spaces 2.0
Garage Description Auto Garage Door Opener, Double-Wide Driveway
Roof Type Composition
Street Surface Concrete,Curbs
Private Pool No
Building
Lot Description Greenbelt, Subdivision Lot
Story 1
Foundation Slab
Lot Size Range 0 Up To 1/4 Acre
Water Water District
Structure Type Brick,Cement Board
New Construction No
Schools
Elementary Schools Blackshear Elementary School (Klein)
Middle Schools Ulrich Intermediate School
High Schools Klein Cain High School
School District 32 - Klein
Others
HOA Fee Include Other,Recreational Facilities
Senior Community No
Restrictions Deed Restrictions,Restricted
Tax ID 127-862-001-0010
Ownership Full Ownership
Energy Description Attic Vents,Energy Star Appliances,Energy Star/CFL/LED Lights
Acceptable Financing Cash Sale, Conventional, FHA, VA
Tax Rate 2.3296
Disclosures Exclusions, Mud, Sellers Disclosure
Listing Terms Cash Sale, Conventional, FHA, VA
Financing Cash Sale,Conventional,FHA,VA
Special Listing Condition Exclusions, Mud, Sellers Disclosure
Read Less Info
Want to know what your home might be worth? Contact us for a FREE valuation!

Our team is ready to help you sell your home for the highest possible price ASAP

Bought with eXp Realty LLC

"My job is to find and attract mastery-based agents to the office, protect the culture, and make sure everyone is happy! "






