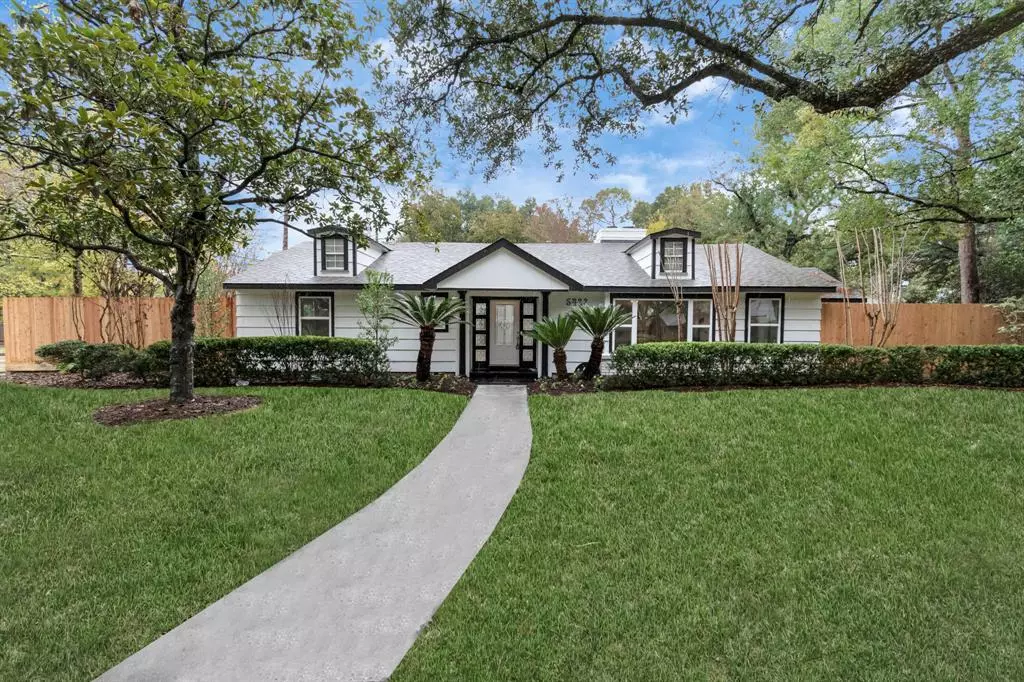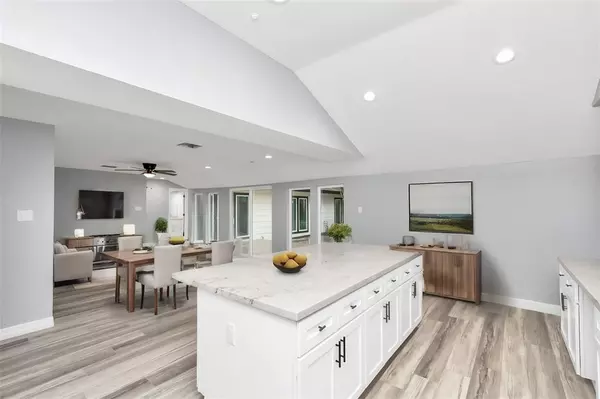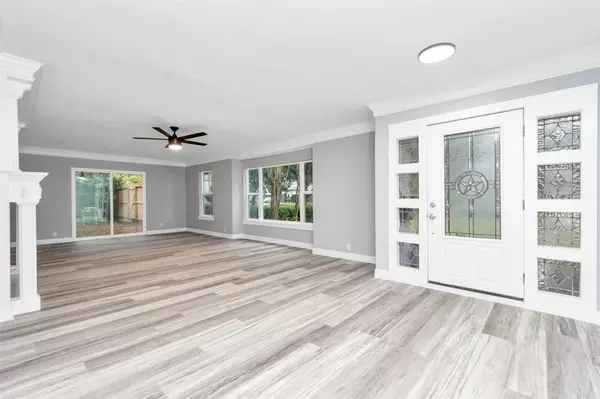$899,000
For more information regarding the value of a property, please contact us for a free consultation.
4 Beds
3 Baths
3,326 SqFt
SOLD DATE : 11/01/2024
Key Details
Property Type Single Family Home
Listing Status Sold
Purchase Type For Sale
Square Footage 3,326 sqft
Price per Sqft $255
Subdivision Braeburn Cntry Club Estates Se
MLS Listing ID 87217189
Sold Date 11/01/24
Style Ranch,Traditional
Bedrooms 4
Full Baths 3
Year Built 1945
Annual Tax Amount $14,524
Tax Year 2022
Lot Size 0.470 Acres
Acres 0.47
Property Description
Welcome to this stunning home nestled in the prestigious Braeburn Country Club Estates. 4 bedrooms, 3 bathrooms, and a generous 3,326 square feet of living space on a spacious 0.47-acre lot, this completely renovated residence offers a luxurious and comfortable lifestyle. As you step inside, you'll be greeted by a beautifully appointed interior featuring high-end finishes and modern upgrades throughout. The open-concept layout seamlessly connects the living, dining, and kitchen areas, creating an ideal space for both relaxation and entertaining. The gourmet kitchen is a chef's dream making meal preparation a delight. The primary bedroom suite provides a serene retreat with a spa-like en-suite bathroom. Three additional well-proportioned bedrooms and two more full bathrooms provide plenty of space for family, guests, or a home office. The outdoor area is equally impressive. Don't miss your chance to make this exquisite property yours and indulge in modern elegance and comfort.
Location
State TX
County Harris
Area Bellaire Area
Rooms
Bedroom Description All Bedrooms Down,En-Suite Bath,Primary Bed - 1st Floor,Sitting Area,Walk-In Closet
Other Rooms Breakfast Room, Den, Family Room, Formal Dining, Formal Living, Gameroom Down, Kitchen/Dining Combo, Living Area - 1st Floor, Utility Room in House
Master Bathroom Primary Bath: Double Sinks, Primary Bath: Separate Shower, Primary Bath: Soaking Tub, Secondary Bath(s): Double Sinks, Secondary Bath(s): Tub/Shower Combo, Vanity Area
Den/Bedroom Plus 4
Kitchen Breakfast Bar, Island w/o Cooktop, Kitchen open to Family Room, Pantry, Walk-in Pantry
Interior
Interior Features Crown Molding, Fire/Smoke Alarm, Formal Entry/Foyer, Spa/Hot Tub, Wet Bar, Window Coverings
Heating Central Electric, Zoned
Cooling Central Electric
Flooring Vinyl
Fireplaces Number 2
Fireplaces Type Freestanding, Gas Connections, Wood Burning Fireplace
Exterior
Exterior Feature Back Yard, Back Yard Fenced, Partially Fenced, Patio/Deck, Porch, Spa/Hot Tub, Storage Shed
Carport Spaces 1
Garage Description Additional Parking, Circle Driveway, Porte-Cochere, Single-Wide Driveway
Pool In Ground
Roof Type Composition
Private Pool Yes
Building
Lot Description Subdivision Lot
Faces South
Story 1
Foundation Slab
Lot Size Range 1/4 Up to 1/2 Acre
Sewer Public Sewer
Water Public Water
Structure Type Unknown
New Construction No
Schools
Elementary Schools Lovett Elementary School
Middle Schools Pershing Middle School
High Schools Bellaire High School
School District 27 - Houston
Others
Senior Community No
Restrictions Deed Restrictions
Tax ID 067-010-012-0013
Ownership Full Ownership
Acceptable Financing Cash Sale, Conventional, FHA, Investor, VA
Tax Rate 2.1156
Disclosures Sellers Disclosure
Listing Terms Cash Sale, Conventional, FHA, Investor, VA
Financing Cash Sale,Conventional,FHA,Investor,VA
Special Listing Condition Sellers Disclosure
Read Less Info
Want to know what your home might be worth? Contact us for a FREE valuation!

Our team is ready to help you sell your home for the highest possible price ASAP

Bought with Southern Real Estate Solutions

"My job is to find and attract mastery-based agents to the office, protect the culture, and make sure everyone is happy! "






