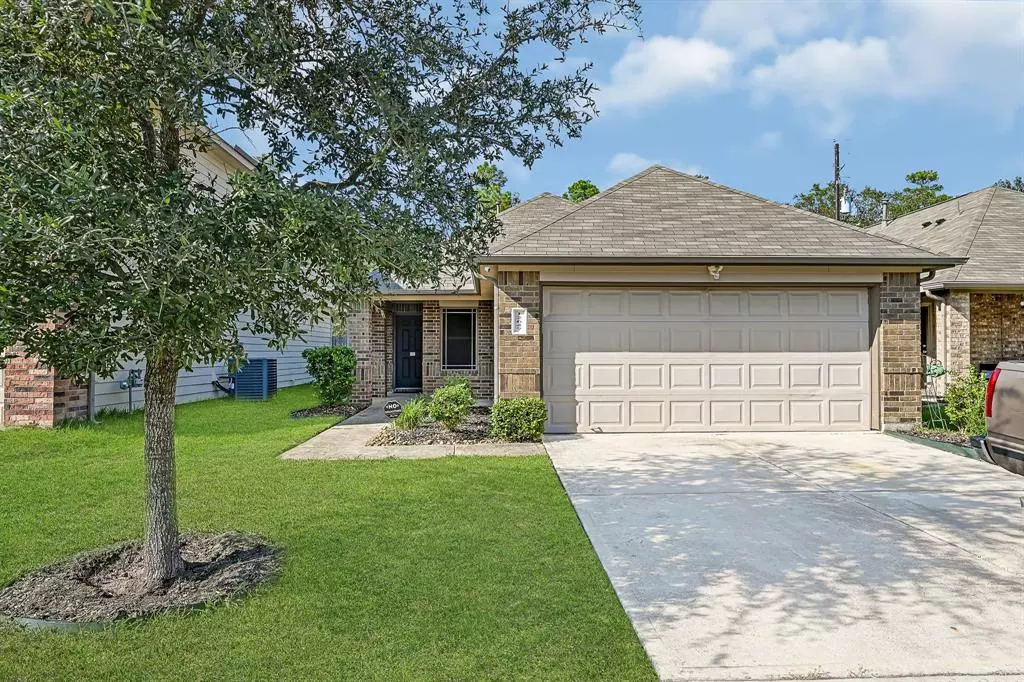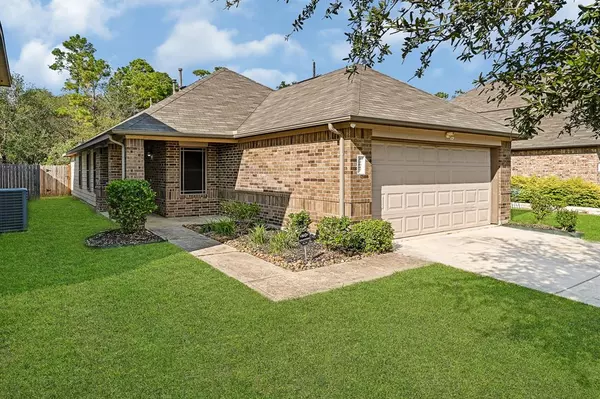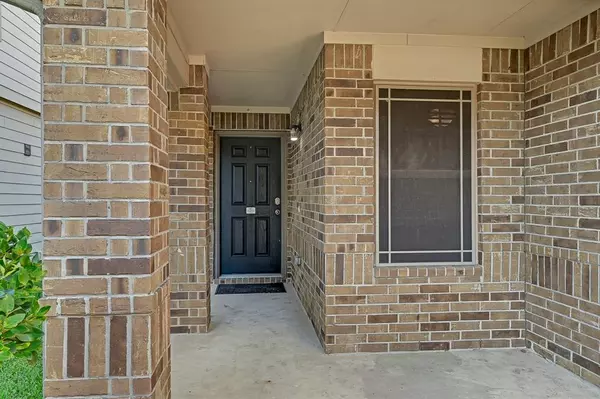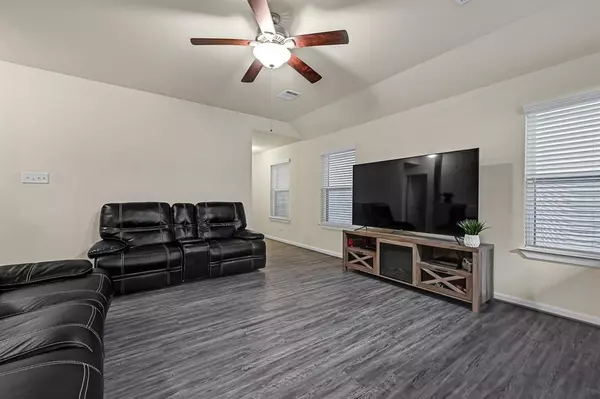$244,500
For more information regarding the value of a property, please contact us for a free consultation.
4 Beds
2 Baths
1,455 SqFt
SOLD DATE : 11/01/2024
Key Details
Property Type Single Family Home
Listing Status Sold
Purchase Type For Sale
Square Footage 1,455 sqft
Price per Sqft $160
Subdivision Evergreen Villas Sec 1
MLS Listing ID 74452005
Sold Date 11/01/24
Style Traditional
Bedrooms 4
Full Baths 2
HOA Fees $50/ann
HOA Y/N 1
Year Built 2017
Annual Tax Amount $5,518
Tax Year 2023
Lot Size 4,680 Sqft
Acres 0.1074
Property Description
ABSOLUTELY CHARMING AND CUTE AS A BUTTON! This 4 bedroom, 2 bath offers the home space you and your family need! This lovely home is for those that appreciate warmth, comfort, and convenience! Lovely kitchen with all wood beautiful cabinets, and exquisite granite countertops. Popular split floor plan! Situated in a lovely neighborhood with neighborhood pool close to shopping, freeways, and many more amenities! Only about 15-20 minutes from Downtown Houston! Neutral paint and floors recently updated. Only minutes from elementary school! Whether it’s taking a walk to the park or walking your kids to school, this home has many positive features and upgrades! No back neighbors! Call your favorite realtor today, and come Experience what this home has to offer!
Location
State TX
County Harris
Area Summerwood/Lakeshore
Rooms
Bedroom Description All Bedrooms Down
Other Rooms Family Room, Kitchen/Dining Combo, Utility Room in House
Master Bathroom Primary Bath: Shower Only
Interior
Interior Features Fire/Smoke Alarm, High Ceiling
Heating Central Gas
Cooling Central Electric
Flooring Carpet, Vinyl
Exterior
Exterior Feature Back Yard, Back Yard Fenced, Sprinkler System
Parking Features Attached Garage
Garage Spaces 2.0
Roof Type Composition
Street Surface Concrete
Private Pool No
Building
Lot Description Subdivision Lot
Story 1
Foundation Slab
Lot Size Range 0 Up To 1/4 Acre
Sewer Public Sewer
Water Public Water, Water District
Structure Type Brick,Cement Board
New Construction No
Schools
Elementary Schools Garrett Elementary School
Middle Schools Michael R. Null Middle School
High Schools Ce King High School
School District 46 - Sheldon
Others
HOA Fee Include Recreational Facilities
Senior Community No
Restrictions Deed Restrictions
Tax ID 137-822-002-0015
Energy Description Attic Vents,Ceiling Fans,Digital Program Thermostat,High-Efficiency HVAC,Insulated/Low-E windows,Insulation - Batt,Insulation - Blown Fiberglass,Radiant Attic Barrier
Acceptable Financing Cash Sale, Conventional, FHA, VA
Tax Rate 2.7438
Disclosures Sellers Disclosure
Green/Energy Cert Environments for Living
Listing Terms Cash Sale, Conventional, FHA, VA
Financing Cash Sale,Conventional,FHA,VA
Special Listing Condition Sellers Disclosure
Read Less Info
Want to know what your home might be worth? Contact us for a FREE valuation!

Our team is ready to help you sell your home for the highest possible price ASAP

Bought with Unitex Realty

"My job is to find and attract mastery-based agents to the office, protect the culture, and make sure everyone is happy! "






