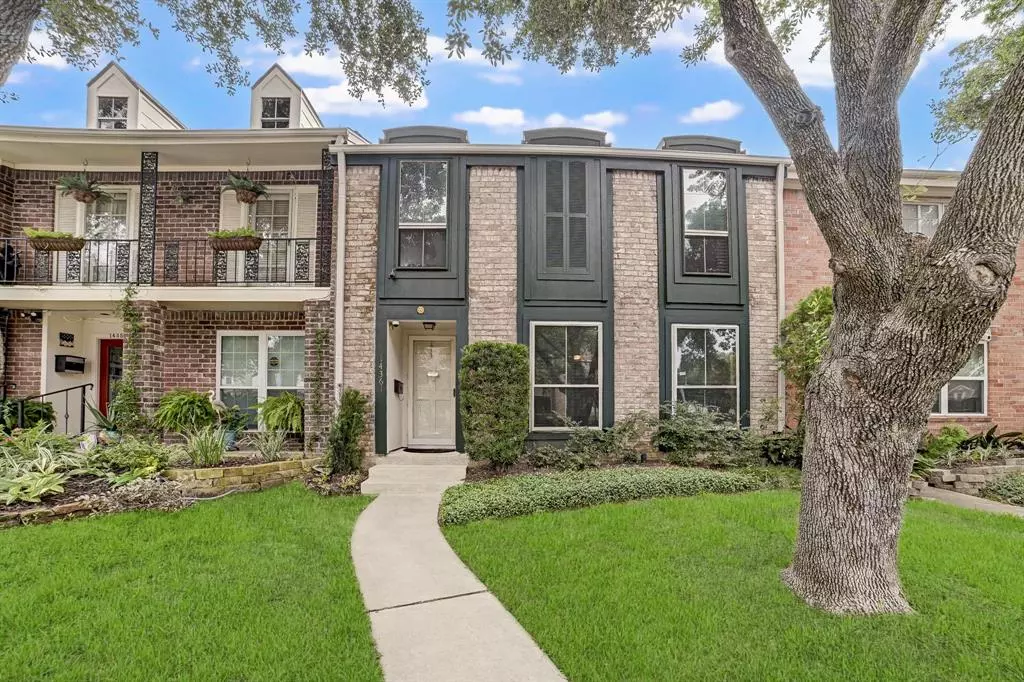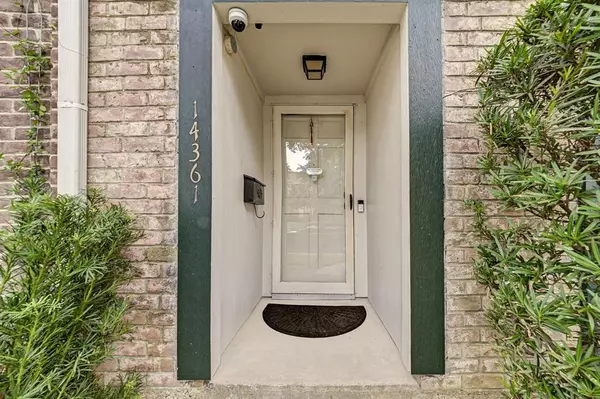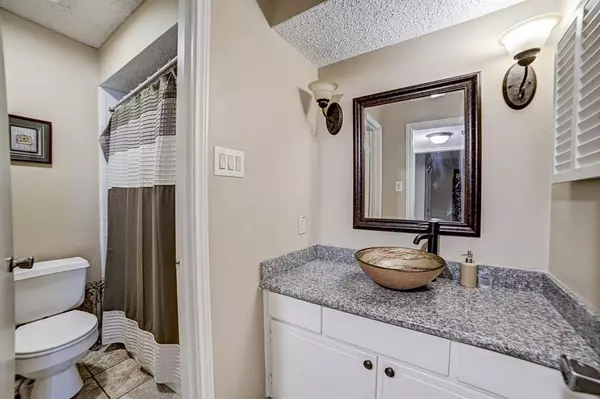$265,000
For more information regarding the value of a property, please contact us for a free consultation.
3 Beds
3 Baths
2,100 SqFt
SOLD DATE : 11/04/2024
Key Details
Property Type Townhouse
Sub Type Townhouse
Listing Status Sold
Purchase Type For Sale
Square Footage 2,100 sqft
Price per Sqft $116
Subdivision Memorial Club T/H Sec 02
MLS Listing ID 79764856
Sold Date 11/04/24
Style Traditional
Bedrooms 3
Full Baths 3
HOA Fees $450/mo
Year Built 1976
Annual Tax Amount $6,636
Tax Year 2023
Lot Size 1,440 Sqft
Property Description
Incredible Opportunity to Own a townhome in The Energy Corridor. This 3-bedroom, 3-bath home features a nice kitchen, a cozy living area with a fireplace, and a downstairs bedroom with a full bath that can be used as an office. The first floor includes a laundry area and a small patio perfect for relaxation. This townhome is walking distance to the tennis courts, largest pool, playground, and the clubhouse. Enjoy the convenience of two carport assigned parking spots at the back and additional guest parking in front. Zone to Spring Branch ISD. This home's prime location has an easy access to I-10, Sam Houston Tollway. Close to Terry Hershey Trail, City Centre, Memorial City Mall. Don't miss out on this unique opportunity!" Call today to schedule a showing.
Location
State TX
County Harris
Area Memorial West
Rooms
Bedroom Description 1 Bedroom Down - Not Primary BR,Primary Bed - 2nd Floor
Other Rooms 1 Living Area, Living Area - 1st Floor, Utility Room in House
Master Bathroom Full Secondary Bathroom Down, Primary Bath: Tub/Shower Combo
Interior
Interior Features Fire/Smoke Alarm, High Ceiling, Refrigerator Included, Wet Bar
Heating Central Electric
Cooling Central Electric
Flooring Carpet, Laminate, Tile
Fireplaces Number 1
Fireplaces Type Wood Burning Fireplace
Appliance Dryer Included, Refrigerator, Washer Included
Exterior
Exterior Feature Area Tennis Courts, Clubhouse, Front Yard, Patio/Deck
Carport Spaces 2
Roof Type Composition
Private Pool No
Building
Story 2
Entry Level Level 1
Foundation Slab
Sewer Public Sewer
Water Public Water
Structure Type Brick,Wood
New Construction No
Schools
Elementary Schools Thornwood Elementary School
Middle Schools Spring Forest Middle School
High Schools Stratford High School (Spring Branch)
School District 49 - Spring Branch
Others
HOA Fee Include Clubhouse,Grounds,Insurance,Recreational Facilities,Trash Removal,Water and Sewer
Senior Community No
Tax ID 104-609-000-0002
Energy Description Attic Fan
Tax Rate 2.1332
Disclosures Sellers Disclosure
Special Listing Condition Sellers Disclosure
Read Less Info
Want to know what your home might be worth? Contact us for a FREE valuation!

Our team is ready to help you sell your home for the highest possible price ASAP

Bought with Bayou City Living

"My job is to find and attract mastery-based agents to the office, protect the culture, and make sure everyone is happy! "






