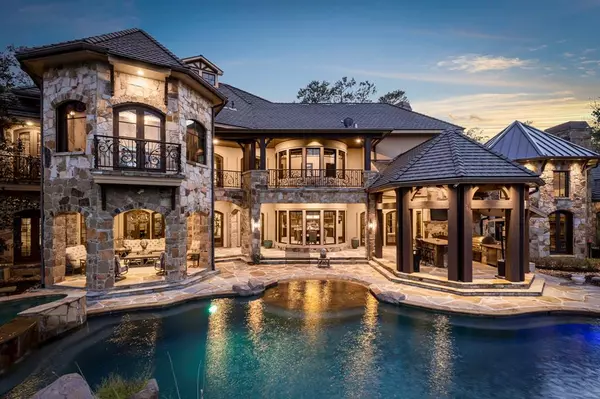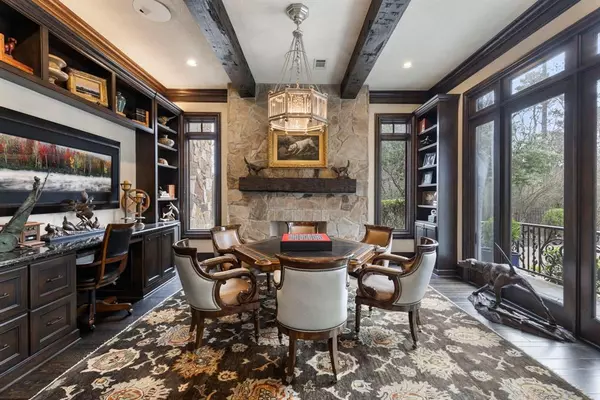$4,495,000
For more information regarding the value of a property, please contact us for a free consultation.
5 Beds
6.1 Baths
10,363 SqFt
SOLD DATE : 11/07/2024
Key Details
Property Type Single Family Home
Listing Status Sold
Purchase Type For Sale
Square Footage 10,363 sqft
Price per Sqft $405
Subdivision Wdlnds Village Of Carlton Woods 07
MLS Listing ID 86857679
Sold Date 11/07/24
Style Ranch,Traditional
Bedrooms 5
Full Baths 6
Half Baths 1
HOA Fees $354/ann
HOA Y/N 1
Year Built 2007
Annual Tax Amount $73,656
Tax Year 2023
Lot Size 1.243 Acres
Acres 1.2431
Property Description
NEW PRICE POINT! Fairway Pines is a custom estate on a pristine 1+ acre cul-de-sac lot, offering beautiful & thoughtful spaces while backing to the Jack Nicklaus Golf Course. Notable highlights: a chef’s kitchen, a sophisticated entertaining area showcasing a handsome bar, a sitting area & a wine room. 1st fl guest suite, 2 private home offices; a game room; an oversized bonus room, & double-sided ELEVATOR. Stunning 2nd fl. primary suite is a true sanctuary with enchanting views of the 4th Tee Box, the inviting pool/spa, & the expansive 1.25-acre yard. 4 additional spacious bedrooms feature en-suite baths with every amenity. Enjoy a whole-home GENERATOR, a garage CAR LIFT, a cutting-edge golf simulation package, & home entertainment system hookups. The wow factor extends outdoors with a spacious covered kitchen & patio, providing a serene retreat for poolside relaxation or unwinding after a fulfilling day. Welcome to a home that seamlessly merges elegance with warm, inviting luxury.
Location
State TX
County Montgomery
Community The Woodlands
Area The Woodlands
Rooms
Bedroom Description 1 Bedroom Down - Not Primary BR,En-Suite Bath,Primary Bed - 2nd Floor,Multilevel Bedroom,Sitting Area,Split Plan,Walk-In Closet
Other Rooms Breakfast Room, Family Room, Formal Dining, Formal Living, Gameroom Down, Home Office/Study, Library, Living Area - 1st Floor, Media, Utility Room in House, Wine Room
Master Bathroom Full Secondary Bathroom Down, Half Bath, Primary Bath: Double Sinks, Primary Bath: Separate Shower, Primary Bath: Soaking Tub, Secondary Bath(s): Tub/Shower Combo, Vanity Area
Den/Bedroom Plus 5
Kitchen Breakfast Bar, Butler Pantry, Island w/o Cooktop, Kitchen open to Family Room, Pot Filler, Pots/Pans Drawers, Under Cabinet Lighting, Walk-in Pantry
Interior
Interior Features 2 Staircases, Alarm System - Owned, Balcony, Central Vacuum, Crown Molding, Disabled Access, Dry Bar, Elevator, Fire/Smoke Alarm, Formal Entry/Foyer, High Ceiling, Spa/Hot Tub, Wet Bar, Window Coverings, Wired for Sound
Heating Central Gas
Cooling Central Electric
Flooring Carpet, Tile, Wood
Fireplaces Number 4
Fireplaces Type Gaslog Fireplace
Exterior
Exterior Feature Back Yard Fenced, Fully Fenced, Mosquito Control System, Outdoor Fireplace, Outdoor Kitchen, Patio/Deck, Porch, Private Driveway, Spa/Hot Tub, Sprinkler System, Subdivision Tennis Court, Wheelchair Access
Parking Features Attached/Detached Garage
Garage Spaces 4.0
Carport Spaces 4
Pool Gunite, Heated, In Ground
Roof Type Slate
Street Surface Concrete
Accessibility Driveway Gate, Manned Gate
Private Pool Yes
Building
Lot Description Cleared, Cul-De-Sac, In Golf Course Community, On Golf Course, Subdivision Lot
Story 2
Foundation Slab
Lot Size Range 1 Up to 2 Acres
Builder Name Jay Wendell
Sewer Public Sewer
Water Public Water, Water District
Structure Type Cement Board,Stone,Stucco
New Construction No
Schools
Elementary Schools Tough Elementary School
Middle Schools Mccullough Junior High School
High Schools The Woodlands High School
School District 11 - Conroe
Others
HOA Fee Include Courtesy Patrol,Grounds,Limited Access Gates,On Site Guard,Recreational Facilities
Senior Community No
Restrictions Deed Restrictions,Restricted
Tax ID 9600-07-00900
Energy Description Attic Vents,Ceiling Fans,Digital Program Thermostat,Energy Star Appliances,Insulated Doors,Insulated/Low-E windows,Insulation - Batt,Insulation - Blown Cellulose
Acceptable Financing Cash Sale, Conventional, FHA
Tax Rate 2.0208
Disclosures Mud, Sellers Disclosure
Green/Energy Cert Energy Star Qualified Home
Listing Terms Cash Sale, Conventional, FHA
Financing Cash Sale,Conventional,FHA
Special Listing Condition Mud, Sellers Disclosure
Read Less Info
Want to know what your home might be worth? Contact us for a FREE valuation!

Our team is ready to help you sell your home for the highest possible price ASAP

Bought with Compass RE Texas, LLC - The Woodlands

"My job is to find and attract mastery-based agents to the office, protect the culture, and make sure everyone is happy! "






