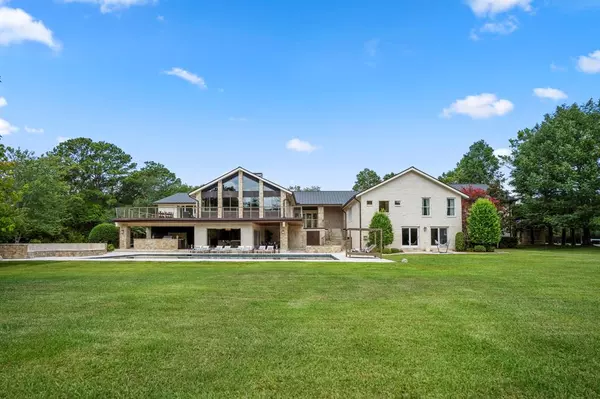$3,100,000
For more information regarding the value of a property, please contact us for a free consultation.
6 Beds
5.2 Baths
12,954 SqFt
SOLD DATE : 11/05/2024
Key Details
Property Type Single Family Home
Listing Status Sold
Purchase Type For Sale
Square Footage 12,954 sqft
Price per Sqft $262
Subdivision Liberty Tree Estates
MLS Listing ID 49410017
Sold Date 11/05/24
Style Contemporary/Modern
Bedrooms 6
Full Baths 5
Half Baths 2
Year Built 2006
Annual Tax Amount $87,380
Tax Year 2023
Lot Size 9.725 Acres
Acres 9.725
Property Description
Once owned by a famous local, this property does not disappoint. Grounds are a playground for your imagination w/ endless possibilities from adding horse stables to building your own helipad. Within minutes of Hobby airport & Downtown Houston. Tucked away behind a private gated entry, a winding driveway leads you to the home surrounded by lush greenery. Contemporary, open floor plan designed for entertaining & security. 6 bedroom, 5.5 bath w/ main living room & entertaining areas showcasing vaulted ceilings w/ custom ceiling wood beams. Expansive hallway is perfect for a personal art collection. If security is paramount, primary bedroom is located in a private wing w/ keypad lock & bulletproof door. Upstairs, privacy is at the forefront of the design w/ 2 separate wings. Outdoor oasis features resort style pool w/ a 24-seat spa, outdoor kitchen & bar area. Property also features a tennis court, relaxing private sauna/steam room, yoga room, wine cellar & custom ventilated
cigar room.
Location
State TX
County Galveston
Area Friendswood
Rooms
Bedroom Description 2 Primary Bedrooms,En-Suite Bath,Primary Bed - 1st Floor,Primary Bed - 2nd Floor,Walk-In Closet
Other Rooms 1 Living Area, Breakfast Room, Den, Family Room, Formal Living, Gameroom Down, Gameroom Up, Guest Suite w/Kitchen, Home Office/Study, Kitchen/Dining Combo, Living Area - 1st Floor, Living Area - 2nd Floor, Living/Dining Combo, Media, Quarters/Guest House, Sun Room, Utility Room in House, Wine Room
Master Bathroom Half Bath, Primary Bath: Double Sinks, Primary Bath: Jetted Tub, Primary Bath: Shower Only, Secondary Bath(s): Double Sinks, Secondary Bath(s): Separate Shower, Two Primary Baths, Vanity Area
Den/Bedroom Plus 7
Kitchen Breakfast Bar, Butler Pantry, Island w/o Cooktop, Kitchen open to Family Room, Pots/Pans Drawers, Second Sink, Under Cabinet Lighting
Interior
Interior Features 2 Staircases, Alarm System - Owned, Balcony, Central Vacuum, Crown Molding, Elevator, Fire/Smoke Alarm, Formal Entry/Foyer, High Ceiling, Prewired for Alarm System, Refrigerator Included, Spa/Hot Tub, Washer Included, Wet Bar, Window Coverings, Wired for Sound
Heating Central Electric
Cooling Central Electric
Flooring Carpet, Tile, Wood
Fireplaces Number 1
Fireplaces Type Gas Connections, Gaslog Fireplace
Exterior
Exterior Feature Back Yard, Balcony, Outdoor Fireplace, Outdoor Kitchen, Patio/Deck, Private Tennis Court, Side Yard, Spa/Hot Tub, Sprinkler System, Storage Shed, Subdivision Tennis Court, Workshop
Garage Attached Garage, Oversized Garage
Garage Spaces 12.0
Garage Description Additional Parking, Auto Driveway Gate, Auto Garage Door Opener
Pool In Ground
Roof Type Metal
Street Surface Concrete
Accessibility Driveway Gate
Private Pool Yes
Building
Lot Description Cleared, Wooded
Faces North
Story 2
Foundation Slab
Lot Size Range 5 Up to 10 Acres
Sewer Public Sewer
Water Public Water
Structure Type Aluminum,Wood
New Construction No
Schools
Elementary Schools Westwood Elementary School (Friendswood)
Middle Schools Friendswood Junior High School
High Schools Friendswood High School
School District 20 - Friendswood
Others
Senior Community No
Restrictions Horses Allowed,Mobile Home Allowed
Tax ID 4695-0000-0002-000
Energy Description Ceiling Fans,Digital Program Thermostat,Energy Star Appliances
Acceptable Financing Cash Sale, Conventional
Tax Rate 2.0412
Disclosures Sellers Disclosure
Listing Terms Cash Sale, Conventional
Financing Cash Sale,Conventional
Special Listing Condition Sellers Disclosure
Read Less Info
Want to know what your home might be worth? Contact us for a FREE valuation!

Our team is ready to help you sell your home for the highest possible price ASAP

Bought with Nan & Company Properties

"My job is to find and attract mastery-based agents to the office, protect the culture, and make sure everyone is happy! "






