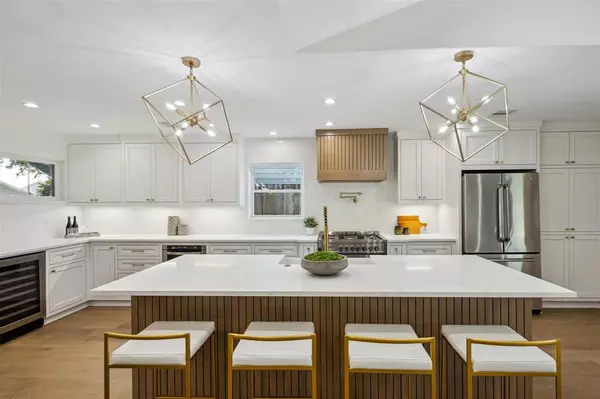$599,000
For more information regarding the value of a property, please contact us for a free consultation.
3 Beds
2.1 Baths
1,835 SqFt
SOLD DATE : 11/08/2024
Key Details
Property Type Single Family Home
Listing Status Sold
Purchase Type For Sale
Square Footage 1,835 sqft
Price per Sqft $332
Subdivision Walnut Bend
MLS Listing ID 48009767
Sold Date 11/08/24
Style Contemporary/Modern,Ranch
Bedrooms 3
Full Baths 2
Half Baths 1
HOA Fees $83/qua
HOA Y/N 1
Year Built 1964
Annual Tax Amount $6,918
Tax Year 2023
Lot Size 8,956 Sqft
Property Description
MULTIPLE OFFERS! Best and final by 2 pm, Monday, 10/14
Your dream home is right here!
Welcome to this completely remodeled, 3 bed/2.5 bath home in the desirable Walnut Bend neighborhood. Open floor plan throughout the house, chef's kitchen with modern granite island, huge living room, that would be perfect for entertaining and a great size backyard with a spa & heated pool - you will love it all! Just a few of the added new features include: brand new roof, PEX plumbing, HVAC system, driveway, engineered white oak flooring, LED lights and fixtures, custom made kitchen & bathroom vanities, as well as fresh interior and exterior paint
with landscaping (much more in Upgrades list) Outdoor oasis with heated pool & SPA would be great for your family gatherings and they will not want to leave. Great opportunity to leave in this sought after neighborhood, minutes from Whole Foods, Club Westside, City Center and etc.
Location
State TX
County Harris
Area Briargrove Park/Walnutbend
Rooms
Bedroom Description All Bedrooms Down,En-Suite Bath,Primary Bed - 1st Floor,Sitting Area,Walk-In Closet
Other Rooms 1 Living Area, Entry, Formal Living, Kitchen/Dining Combo, Living Area - 1st Floor, Living/Dining Combo, Utility Room in House
Master Bathroom Half Bath, Primary Bath: Double Sinks, Primary Bath: Separate Shower, Primary Bath: Shower Only, Primary Bath: Soaking Tub, Secondary Bath(s): Separate Shower, Secondary Bath(s): Soaking Tub, Secondary Bath(s): Tub/Shower Combo, Two Primary Baths, Vanity Area
Kitchen Instant Hot Water, Island w/o Cooktop, Kitchen open to Family Room, Pantry, Pot Filler, Pots/Pans Drawers, Soft Closing Cabinets, Soft Closing Drawers, Under Cabinet Lighting
Interior
Interior Features Dry Bar, Fire/Smoke Alarm, High Ceiling, Refrigerator Included, Spa/Hot Tub, Wine/Beverage Fridge
Heating Central Gas
Cooling Central Electric
Flooring Engineered Wood
Exterior
Exterior Feature Back Yard, Back Yard Fenced, Fully Fenced, Patio/Deck, Private Driveway, Spa/Hot Tub, Sprinkler System
Parking Features Detached Garage
Garage Spaces 2.0
Garage Description Additional Parking, Auto Garage Door Opener, Driveway Gate
Pool Heated, In Ground, Pool With Hot Tub Attached
Roof Type Wood Shingle
Street Surface Asphalt,Concrete,Curbs
Accessibility Driveway Gate
Private Pool Yes
Building
Lot Description Subdivision Lot
Faces South
Story 1
Foundation Slab
Lot Size Range 0 Up To 1/4 Acre
Sewer Public Sewer
Water Public Water
Structure Type Brick,Stucco,Wood
New Construction No
Schools
Elementary Schools Walnut Bend Elementary School (Houston)
Middle Schools Revere Middle School
High Schools Westside High School
School District 27 - Houston
Others
HOA Fee Include Clubhouse,Courtesy Patrol,Grounds,Other,Recreational Facilities
Senior Community No
Restrictions Deed Restrictions
Tax ID 095-418-000-0027
Ownership Full Ownership
Energy Description Attic Fan,Ceiling Fans,Energy Star/CFL/LED Lights,High-Efficiency HVAC,Tankless/On-Demand H2O Heater
Acceptable Financing Cash Sale, Conventional, FHA
Tax Rate 2.01
Disclosures Owner/Agent, Sellers Disclosure
Listing Terms Cash Sale, Conventional, FHA
Financing Cash Sale,Conventional,FHA
Special Listing Condition Owner/Agent, Sellers Disclosure
Read Less Info
Want to know what your home might be worth? Contact us for a FREE valuation!

Our team is ready to help you sell your home for the highest possible price ASAP

Bought with New Leaf Real Estate

"My job is to find and attract mastery-based agents to the office, protect the culture, and make sure everyone is happy! "






