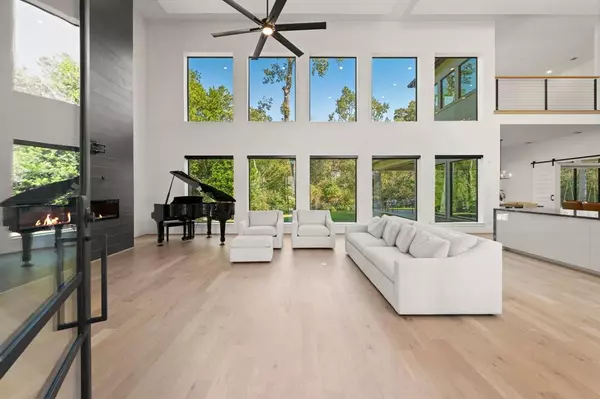$2,430,000
For more information regarding the value of a property, please contact us for a free consultation.
5 Beds
4.1 Baths
5,552 SqFt
SOLD DATE : 11/11/2024
Key Details
Property Type Single Family Home
Listing Status Sold
Purchase Type For Sale
Square Footage 5,552 sqft
Price per Sqft $441
Subdivision Woodlands Creekskle Park West
MLS Listing ID 12776565
Sold Date 11/11/24
Style Contemporary/Modern
Bedrooms 5
Full Baths 4
Half Baths 1
Year Built 2022
Annual Tax Amount $44,487
Tax Year 2023
Lot Size 0.560 Acres
Acres 0.5602
Property Description
2022 Partners in Building Modern Masterpiece situated on arguably the Best Lot in Creekside! This Custom 5 Bedroom rests on over half an acre, at the end of a quiet cul-de-sac backing to the George Mitchell Nature Preserve. This inspired layout includes thoughtful window placement, high ceilings, 2 bedrooms down, a first floor media room, service kitchen, raised study, slider walls, luxurious primary suite with a stunning bath and huge closet, floating staircase and an upstairs gameroom. The gourmet kitchen is the show stopper of this dramatic open concept with elevated finishes including double islands, double ovens, built-in refrigerator, warming drawer, 6-burner gas apron cooktop with griddle, and a stone slab backsplash. Soak in the serenity of this tranquil backyard from the expansive two-tiered covered patio with inviting fireplace. Incredible location with easy access to nature and proximity to the Grand Parkway, Exxon Campus, Woodlands Town Center, Top Rated Schools, and more!
Location
State TX
County Harris
Community The Woodlands
Area The Woodlands
Rooms
Bedroom Description 1 Bedroom Down - Not Primary BR,En-Suite Bath,Primary Bed - 1st Floor,Walk-In Closet
Other Rooms Formal Dining, Gameroom Up, Home Office/Study, Living Area - 1st Floor, Media, Utility Room in House
Master Bathroom Full Secondary Bathroom Down, Half Bath, Primary Bath: Double Sinks, Primary Bath: Separate Shower
Kitchen Island w/o Cooktop, Kitchen open to Family Room, Pantry, Soft Closing Cabinets, Soft Closing Drawers, Walk-in Pantry
Interior
Interior Features Fire/Smoke Alarm, Formal Entry/Foyer, High Ceiling, Prewired for Alarm System, Refrigerator Included, Window Coverings
Heating Central Gas
Cooling Central Electric
Flooring Carpet, Engineered Wood, Tile
Fireplaces Number 2
Fireplaces Type Electric Fireplace, Gas Connections
Exterior
Exterior Feature Back Green Space, Back Yard Fenced, Outdoor Fireplace, Sprinkler System, Subdivision Tennis Court
Parking Features Attached Garage
Garage Spaces 3.0
Garage Description Auto Garage Door Opener, Double-Wide Driveway
Roof Type Composition,Metal
Street Surface Concrete,Curbs,Gutters
Private Pool No
Building
Lot Description Cul-De-Sac, Greenbelt, Subdivision Lot, Wooded
Faces South
Story 2
Foundation Slab
Lot Size Range 1/2 Up to 1 Acre
Builder Name Partners in Building
Water Water District
Structure Type Stucco
New Construction No
Schools
Elementary Schools Creekview Elementary School
Middle Schools Creekside Park Junior High School
High Schools Tomball High School
School District 53 - Tomball
Others
Senior Community No
Restrictions Deed Restrictions
Tax ID 139-302-001-0012
Ownership Full Ownership
Energy Description Ceiling Fans,Digital Program Thermostat,Energy Star Appliances,High-Efficiency HVAC,HVAC>13 SEER,Insulated/Low-E windows
Acceptable Financing Cash Sale, Conventional, FHA, VA
Tax Rate 2.4191
Disclosures Mud, Sellers Disclosure
Listing Terms Cash Sale, Conventional, FHA, VA
Financing Cash Sale,Conventional,FHA,VA
Special Listing Condition Mud, Sellers Disclosure
Read Less Info
Want to know what your home might be worth? Contact us for a FREE valuation!

Our team is ready to help you sell your home for the highest possible price ASAP

Bought with eXp Realty LLC

"My job is to find and attract mastery-based agents to the office, protect the culture, and make sure everyone is happy! "






