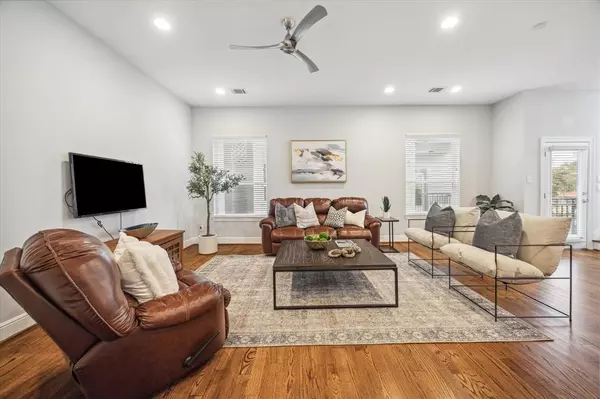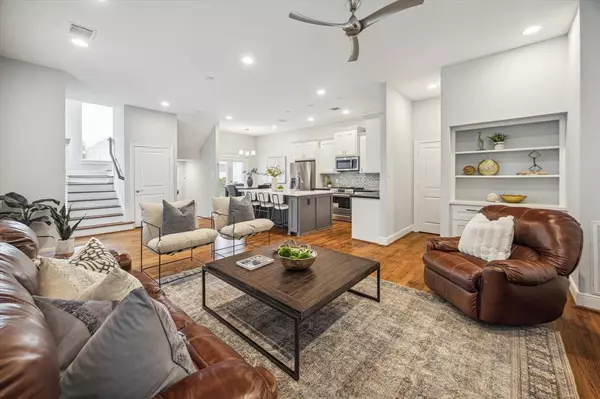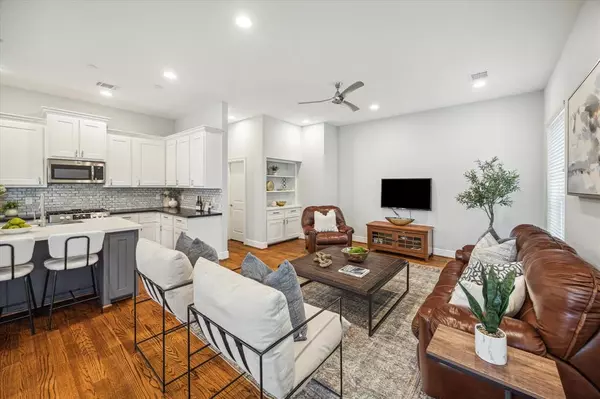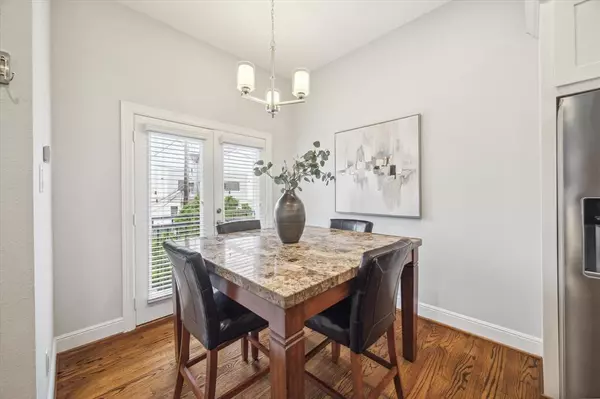$525,000
For more information regarding the value of a property, please contact us for a free consultation.
3 Beds
3.1 Baths
2,533 SqFt
SOLD DATE : 11/14/2024
Key Details
Property Type Single Family Home
Listing Status Sold
Purchase Type For Sale
Square Footage 2,533 sqft
Price per Sqft $194
Subdivision Crescent Landing
MLS Listing ID 67882382
Sold Date 11/14/24
Style Contemporary/Modern
Bedrooms 3
Full Baths 3
Half Baths 1
Year Built 2019
Annual Tax Amount $9,186
Tax Year 2023
Lot Size 1,545 Sqft
Acres 0.0355
Property Description
Priced to sell! This gem is right in the heart of the Heights and all that entails, restaurants, walking/running trails, nightlife! New construction all around at higher prices and less space! Beautiful oak hardwood flooring and tile. NO CARPET! This lovely free standing town home also has elevator capabilities if needed. The 2nd floor is very open and has a lovely kitchen w huge island, lots of cabinets, quartz countertops & breakfast bar! It is open to the living area and is light and bright! Each bedroom has it's own bath The fourth floor can be whatever you want it to be-game room, huge office space or a full size gym! Plus with views of downtown from the fourth floor balcony, you can have your own private fireworks display and not spend a cent! Washer, dryer and refrigerator stay! A lot of space at a very attractive price!
Location
State TX
County Harris
Area Heights/Greater Heights
Rooms
Bedroom Description 1 Bedroom Down - Not Primary BR,Primary Bed - 3rd Floor
Other Rooms Gameroom Up
Master Bathroom Half Bath, Primary Bath: Double Sinks, Primary Bath: Separate Shower
Den/Bedroom Plus 4
Kitchen Breakfast Bar, Pantry
Interior
Interior Features Alarm System - Owned, Dryer Included, High Ceiling, Refrigerator Included, Washer Included, Window Coverings
Heating Central Gas, Zoned
Cooling Central Electric, Zoned
Flooring Engineered Wood, Tile
Exterior
Garage Attached Garage
Garage Spaces 2.0
Garage Description Auto Garage Door Opener
Roof Type Composition
Private Pool No
Building
Lot Description Corner
Story 4
Foundation Pier & Beam
Lot Size Range 0 Up To 1/4 Acre
Sewer Public Sewer
Water Public Water
Structure Type Cement Board,Stucco
New Construction No
Schools
Elementary Schools Sinclair Elementary School (Houston)
Middle Schools Black Middle School
High Schools Waltrip High School
School District 27 - Houston
Others
Senior Community No
Restrictions Restricted
Tax ID 140-282-001-0006
Energy Description Ceiling Fans,High-Efficiency HVAC,Insulated/Low-E windows
Acceptable Financing Cash Sale, Conventional
Tax Rate 2.0148
Disclosures Sellers Disclosure
Listing Terms Cash Sale, Conventional
Financing Cash Sale,Conventional
Special Listing Condition Sellers Disclosure
Read Less Info
Want to know what your home might be worth? Contact us for a FREE valuation!

Our team is ready to help you sell your home for the highest possible price ASAP

Bought with Houston Association of REALTORS

"My job is to find and attract mastery-based agents to the office, protect the culture, and make sure everyone is happy! "






