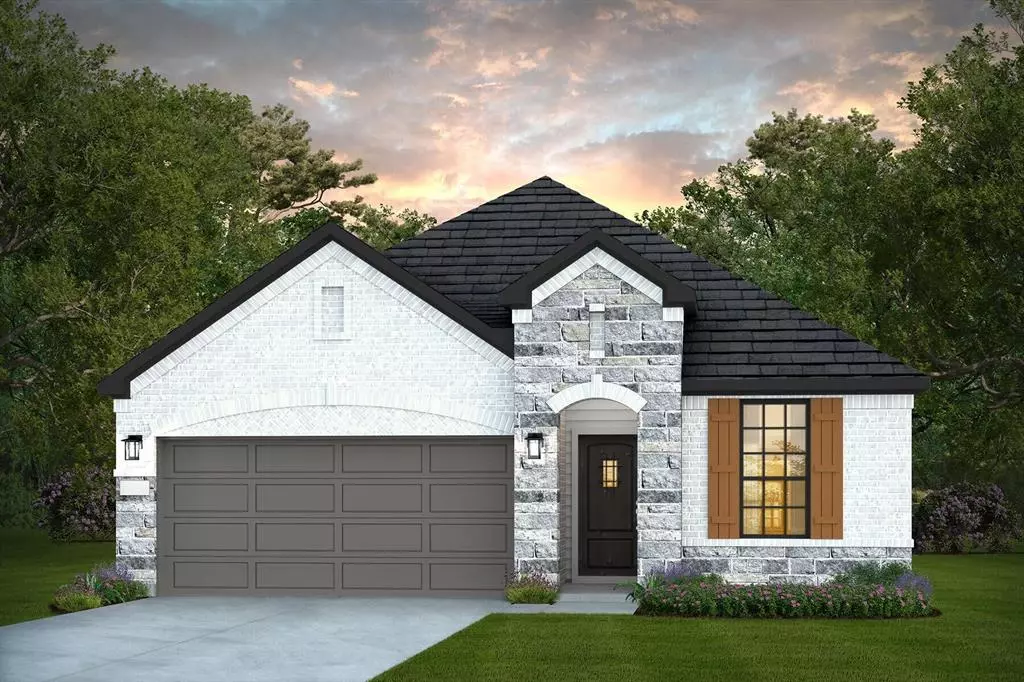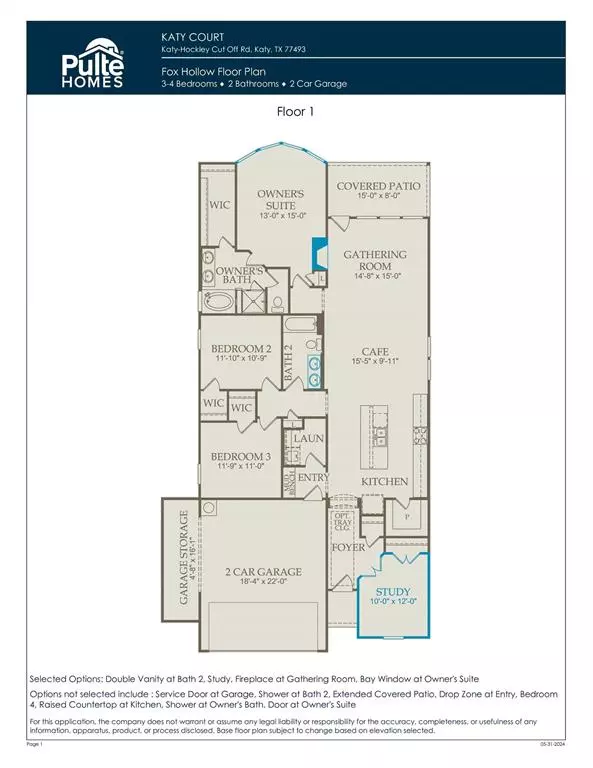$419,900
For more information regarding the value of a property, please contact us for a free consultation.
3 Beds
2 Baths
1,866 SqFt
SOLD DATE : 11/12/2024
Key Details
Property Type Single Family Home
Listing Status Sold
Purchase Type For Sale
Square Footage 1,866 sqft
Price per Sqft $217
Subdivision Katy Court
MLS Listing ID 26560950
Sold Date 11/12/24
Style Ranch,Traditional
Bedrooms 3
Full Baths 2
HOA Fees $75/ann
HOA Y/N 1
Year Built 2024
Lot Size 9,132 Sqft
Property Description
The Fox Hollow is meticulously designed with high-impact features that blend comfort and functionality seamlessly. One of the standout aspects of this home is its abundant closet space, ensuring ample storage for all your needs. At the heart of the home lies the open island kitchen, a culinary haven that serves as the central hub for both family and social gatherings. This spacious kitchen seamlessly overlooks the café area and the gathering room, creating a harmonious flow perfect for entertaining guests and facilitating everyday living. The owner’s bath is a retreat featuring dual sinks for convenience and a touch of elegance. The walk-in shower provides a spa-like experience, making it an ideal place to unwind after a long day. Flexibility is key in The Fox Hollow, with versatile living spaces designed to adapt to your lifestyle. These spaces can be converted into an additional bedroom for guests or a cozy study with French door entry, providing a quiet area for work or relaxation.
Location
State TX
County Harris
Area Katy - Old Towne
Rooms
Bedroom Description Primary Bed - 1st Floor
Master Bathroom Primary Bath: Double Sinks, Primary Bath: Separate Shower, Secondary Bath(s): Tub/Shower Combo
Interior
Interior Features Fire/Smoke Alarm
Heating Central Gas
Cooling Central Gas
Flooring Carpet
Fireplaces Number 1
Fireplaces Type Gaslog Fireplace
Exterior
Exterior Feature Back Yard Fenced, Covered Patio/Deck, Patio/Deck, Porch, Sprinkler System, Subdivision Tennis Court
Parking Features Attached Garage
Garage Spaces 2.0
Roof Type Composition
Street Surface Concrete,Curbs
Private Pool No
Building
Lot Description Subdivision Lot
Faces South
Story 1
Foundation Slab
Lot Size Range 0 Up To 1/4 Acre
Builder Name Pulte
Water Water District
Structure Type Brick,Stone
New Construction Yes
Schools
Elementary Schools Youngblood Elementary School
Middle Schools Haskett Junior High School
High Schools Paetow High School
School District 30 - Katy
Others
Senior Community No
Restrictions Deed Restrictions
Tax ID NA
Acceptable Financing Cash Sale, Conventional, FHA, VA
Tax Rate 2.88
Disclosures Other Disclosures
Listing Terms Cash Sale, Conventional, FHA, VA
Financing Cash Sale,Conventional,FHA,VA
Special Listing Condition Other Disclosures
Read Less Info
Want to know what your home might be worth? Contact us for a FREE valuation!

Our team is ready to help you sell your home for the highest possible price ASAP

Bought with Hiba Tawil

"My job is to find and attract mastery-based agents to the office, protect the culture, and make sure everyone is happy! "






