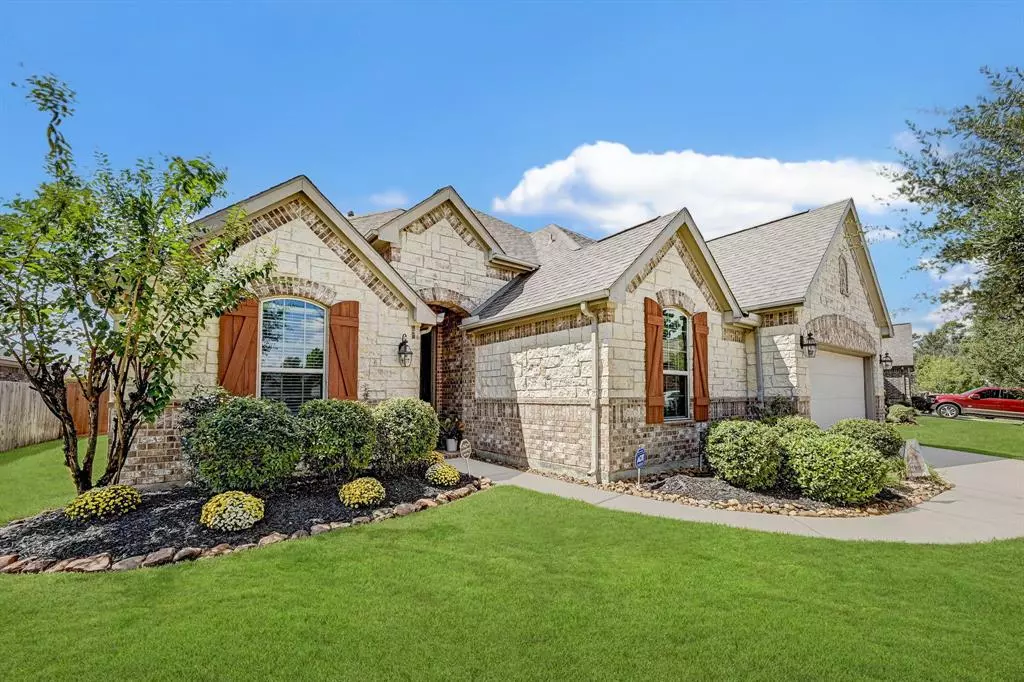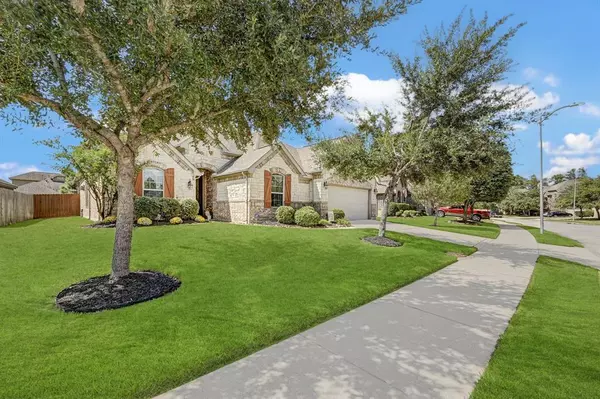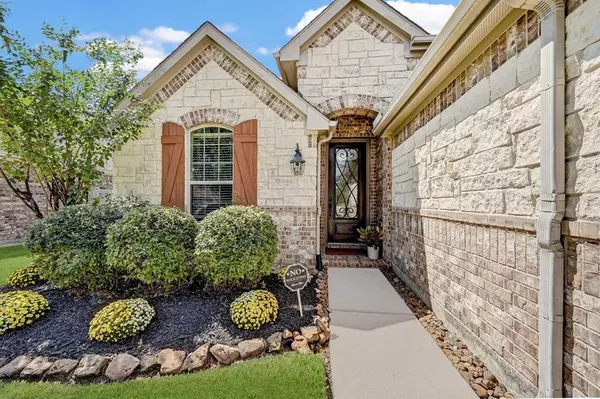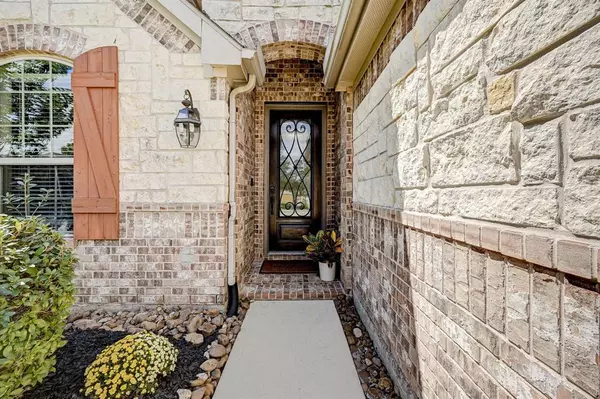$365,000
For more information regarding the value of a property, please contact us for a free consultation.
3 Beds
2.1 Baths
2,322 SqFt
SOLD DATE : 11/15/2024
Key Details
Property Type Single Family Home
Listing Status Sold
Purchase Type For Sale
Square Footage 2,322 sqft
Price per Sqft $157
Subdivision Waters Edge Sec 05
MLS Listing ID 40708862
Sold Date 11/15/24
Style Contemporary/Modern,Traditional
Bedrooms 3
Full Baths 2
Half Baths 1
HOA Fees $91/ann
HOA Y/N 1
Year Built 2013
Annual Tax Amount $8,946
Tax Year 2023
Lot Size 8,571 Sqft
Acres 0.1968
Property Description
Extremely charming, well-maintained beauty in sought after Waters Edge! No detail missed in this home! As you enter, you are welcomed with tall ceilings throughout, formal entry. Home office w/ glass doors. Offers amazing space and openness you have been looking for. Gorgeous, extended island kitchen w/ granite countertops, stone backsplash, stainless, gas appliances, walk-in pantry. Tons of cabinet & counter space, open to large living room w/ abundance of natural light. Study nook off kitchen. Primary suite features en-suite bath w/ tub, shower, double vanities, and huge walk-in closet. Partially wooded lot with extended back patio, perfect for entertaining and outdoor living! Plenty of room for activity. Like new paint & updated fixtures throughout! Great location close to W Lake Houston, Beltway 8, IAH airport, and so much more. Buyer to verify all dimensions. Schedule your showing today!
Location
State TX
County Harris
Area Summerwood/Lakeshore
Rooms
Bedroom Description En-Suite Bath,Primary Bed - 1st Floor,Walk-In Closet
Other Rooms Breakfast Room, Family Room, Formal Dining, Home Office/Study, Utility Room in House
Master Bathroom Half Bath, Primary Bath: Double Sinks, Primary Bath: Separate Shower, Secondary Bath(s): Tub/Shower Combo
Den/Bedroom Plus 4
Kitchen Breakfast Bar, Island w/o Cooktop, Kitchen open to Family Room, Pantry, Walk-in Pantry
Interior
Interior Features Alarm System - Owned, Crown Molding, Fire/Smoke Alarm, Formal Entry/Foyer, High Ceiling, Prewired for Alarm System, Window Coverings
Heating Central Electric, Central Gas
Cooling Central Electric, Central Gas
Flooring Carpet, Tile
Fireplaces Number 1
Fireplaces Type Gaslog Fireplace
Exterior
Exterior Feature Back Green Space, Back Yard, Back Yard Fenced, Storage Shed
Parking Features Attached Garage
Garage Spaces 2.0
Garage Description Additional Parking
Roof Type Composition
Street Surface Concrete,Curbs
Private Pool No
Building
Lot Description Subdivision Lot
Story 1
Foundation Slab
Lot Size Range 1/2 Up to 1 Acre
Water Water District
Structure Type Other
New Construction No
Schools
Elementary Schools Lakeshore Elementary School
Middle Schools West Lake Middle School
High Schools Summer Creek High School
School District 29 - Humble
Others
HOA Fee Include Grounds,Recreational Facilities
Senior Community No
Restrictions Deed Restrictions
Tax ID 130-987-002-0015
Energy Description Attic Vents,Ceiling Fans
Acceptable Financing Cash Sale, Conventional, FHA, VA
Tax Rate 2.7894
Disclosures Mud, Sellers Disclosure
Listing Terms Cash Sale, Conventional, FHA, VA
Financing Cash Sale,Conventional,FHA,VA
Special Listing Condition Mud, Sellers Disclosure
Read Less Info
Want to know what your home might be worth? Contact us for a FREE valuation!

Our team is ready to help you sell your home for the highest possible price ASAP

Bought with Sky Real Estate Professionals

"My job is to find and attract mastery-based agents to the office, protect the culture, and make sure everyone is happy! "






