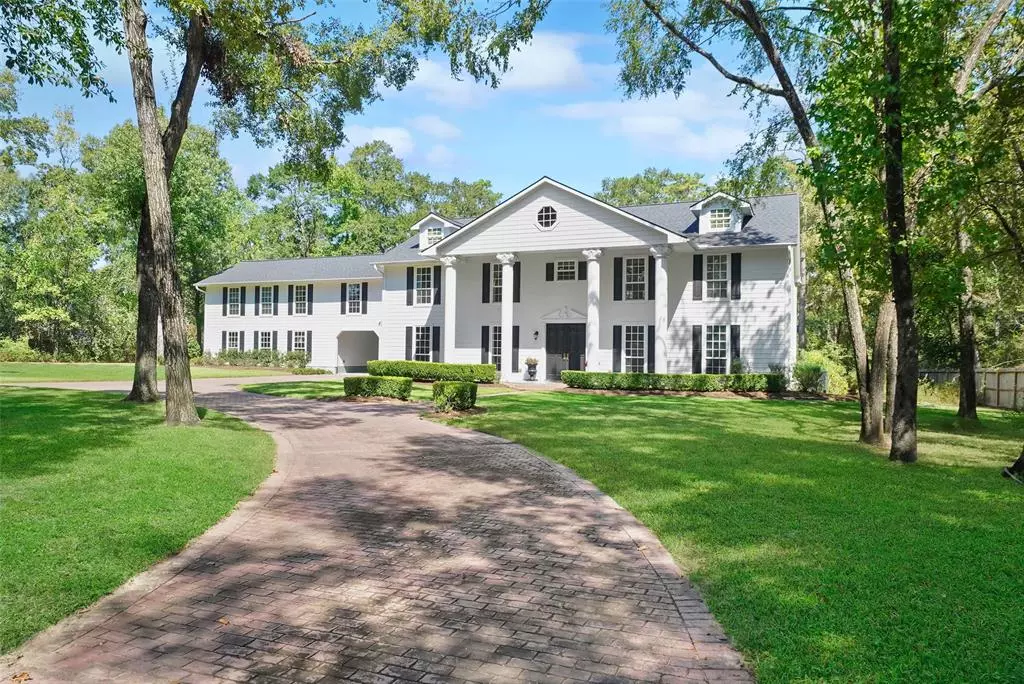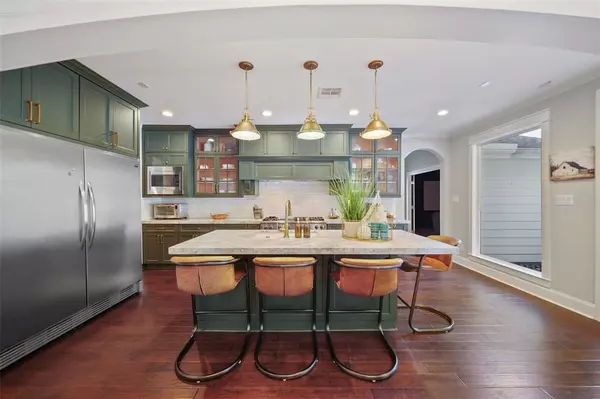$1,600,000
For more information regarding the value of a property, please contact us for a free consultation.
5 Beds
4.1 Baths
5,967 SqFt
SOLD DATE : 11/21/2024
Key Details
Property Type Single Family Home
Listing Status Sold
Purchase Type For Sale
Square Footage 5,967 sqft
Price per Sqft $268
Subdivision Wdlnds Village Grogans Mill
MLS Listing ID 20318796
Sold Date 11/21/24
Style Traditional
Bedrooms 5
Full Baths 4
Half Baths 1
Year Built 1984
Annual Tax Amount $16,903
Tax Year 2023
Lot Size 1.269 Acres
Acres 1.2689
Property Description
Gorgeous wooded Estate in The Woodlands on 1.26 acres. Quiet close-in location, 3 miles to I-45. Spectacular renovations feel like new & achieve a fresh open concept design. The reimagined plan opens up a showstopper Kitchen, accented in gold & appealing color with a huge eat-at Island. The plan now acclimates to the extraordinary pool & green views with 2 covered outdoor Pavilions recently built. Hardwood floors throughout with soaring 2-story ceilings & tall windows above French doors form a light-filled gathering place. Upgrades to ALL granite/quartz counters/exquisite tile work/lighting/plumbing/hardware. Primary Suite is a 1st floor sanctuary of lavish space, green views, luxurious bath & an organizer's custom-fitted closet. Room to play with 1st Floor Media, Fitness, 2 Home Offices & GameRm up. Amazing attached In-Law Suite has separate Living Rm/Kitchen & entrance. Award-winning lifestyle with abundant green space connecting schools/shopping/dining/pools/lazy river/golf/tennis.
Location
State TX
County Montgomery
Community The Woodlands
Area The Woodlands
Rooms
Bedroom Description 2 Primary Bedrooms,En-Suite Bath,Primary Bed - 1st Floor,Walk-In Closet
Other Rooms Butlers Pantry, Entry, Formal Dining, Gameroom Up, Guest Suite w/Kitchen, Home Office/Study, Media, Utility Room in House
Master Bathroom Half Bath, Hollywood Bath, Primary Bath: Double Sinks, Primary Bath: Separate Shower, Primary Bath: Soaking Tub, Secondary Bath(s): Double Sinks, Secondary Bath(s): Shower Only, Secondary Bath(s): Tub/Shower Combo, Two Primary Baths, Vanity Area
Den/Bedroom Plus 6
Kitchen Breakfast Bar, Butler Pantry, Island w/o Cooktop, Kitchen open to Family Room, Pantry, Under Cabinet Lighting, Walk-in Pantry
Interior
Interior Features Alarm System - Owned, Fire/Smoke Alarm, Formal Entry/Foyer, High Ceiling, Refrigerator Included, Window Coverings
Heating Central Gas, Zoned
Cooling Central Electric, Zoned
Flooring Carpet, Tile, Wood
Exterior
Exterior Feature Back Yard, Covered Patio/Deck, Patio/Deck, Porch, Sprinkler System
Garage Attached/Detached Garage
Garage Spaces 3.0
Carport Spaces 2
Garage Description Additional Parking, Auto Garage Door Opener, Circle Driveway, Extra Driveway, Porte-Cochere
Pool Gunite
Roof Type Composition
Street Surface Asphalt
Private Pool Yes
Building
Lot Description Corner, In Golf Course Community, Subdivision Lot, Wooded
Story 2
Foundation Slab
Lot Size Range 1 Up to 2 Acres
Water Water District
Structure Type Cement Board
New Construction No
Schools
Elementary Schools Sam Hailey Elementary School
Middle Schools Knox Junior High School
High Schools The Woodlands College Park High School
School District 11 - Conroe
Others
Senior Community No
Restrictions Deed Restrictions,Restricted
Tax ID 9728-44-01600
Ownership Full Ownership
Energy Description Ceiling Fans,Digital Program Thermostat,HVAC>15 SEER,Insulated/Low-E windows
Acceptable Financing Cash Sale, Conventional, VA
Tax Rate 1.73
Disclosures Mud, Sellers Disclosure
Listing Terms Cash Sale, Conventional, VA
Financing Cash Sale,Conventional,VA
Special Listing Condition Mud, Sellers Disclosure
Read Less Info
Want to know what your home might be worth? Contact us for a FREE valuation!

Our team is ready to help you sell your home for the highest possible price ASAP

Bought with Century 21 Realty Partners

"My job is to find and attract mastery-based agents to the office, protect the culture, and make sure everyone is happy! "






