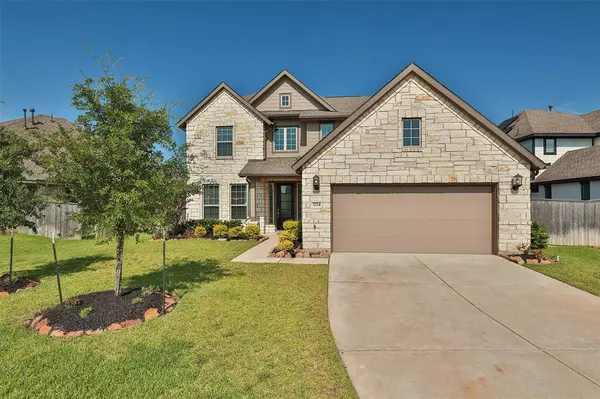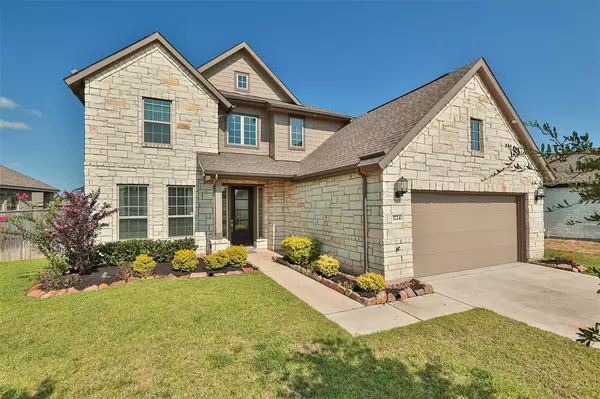$375,000
For more information regarding the value of a property, please contact us for a free consultation.
4 Beds
3.1 Baths
2,852 SqFt
SOLD DATE : 11/21/2024
Key Details
Property Type Single Family Home
Listing Status Sold
Purchase Type For Sale
Square Footage 2,852 sqft
Price per Sqft $133
Subdivision Sendero Sec 1
MLS Listing ID 41268233
Sold Date 11/21/24
Style Traditional
Bedrooms 4
Full Baths 3
Half Baths 1
HOA Fees $62/ann
HOA Y/N 1
Year Built 2021
Annual Tax Amount $6,343
Tax Year 2023
Lot Size 8,336 Sqft
Acres 0.1914
Property Description
This stunning two-story Lennar Fairway Collection Wakefield Plan home offers 4 bedrooms and 3.5 bathrooms, combining modern design with thoughtful features. The exterior boasts a striking stone and brick facade, upgraded gutters, a sprinkler system, roof lights, and a covered rear patio ideal for outdoor relaxation. Inside, the open-concept layout seamlessly connects the kitchen, with its spacious breakfast bar, to the expansive living room featuring soaring two-story ceilings. The first floor features a formal dining room, a spacious laundry room, and a primary bedroom with upgraded carpet and a custom barn door leading to a luxurious bathroom. Upstairs, a versatile game room, three additional bedrooms & two full bathrooms offer ample space for family and guests. The entire interior has been freshly painted with designer colors, giving the home a modern and updated look. Conveniently located next to a children’s playground.
Location
State TX
County Fort Bend
Area Fort Bend South/Richmond
Rooms
Bedroom Description Primary Bed - 1st Floor
Other Rooms Breakfast Room, Family Room, Formal Dining, Gameroom Up, Utility Room in House
Master Bathroom Primary Bath: Double Sinks, Primary Bath: Shower Only, Secondary Bath(s): Tub/Shower Combo
Kitchen Kitchen open to Family Room, Pantry, Pots/Pans Drawers
Interior
Interior Features High Ceiling
Heating Central Electric
Cooling Central Gas
Flooring Carpet, Tile
Exterior
Exterior Feature Back Yard, Back Yard Fenced, Covered Patio/Deck, Patio/Deck, Porch, Sprinkler System
Parking Features Attached Garage
Garage Spaces 2.0
Garage Description Double-Wide Driveway
Roof Type Composition
Street Surface Concrete,Curbs,Gutters
Private Pool No
Building
Lot Description Subdivision Lot
Faces East
Story 2
Foundation Slab
Lot Size Range 0 Up To 1/4 Acre
Builder Name Lennar
Sewer Public Sewer
Water Public Water, Water District
Structure Type Brick,Cement Board,Stone
New Construction No
Schools
Elementary Schools Meyer Elementary School (Lamar)
Middle Schools Wright Junior High School
High Schools Randle High School
School District 33 - Lamar Consolidated
Others
Senior Community No
Restrictions Deed Restrictions,Restricted
Tax ID 6750-01-003-0130-901
Ownership Full Ownership
Energy Description Ceiling Fans,Digital Program Thermostat
Acceptable Financing Cash Sale, Conventional, FHA, USDA Loan, VA
Tax Rate 2.8305
Disclosures Sellers Disclosure
Listing Terms Cash Sale, Conventional, FHA, USDA Loan, VA
Financing Cash Sale,Conventional,FHA,USDA Loan,VA
Special Listing Condition Sellers Disclosure
Read Less Info
Want to know what your home might be worth? Contact us for a FREE valuation!

Our team is ready to help you sell your home for the highest possible price ASAP

Bought with Bailey Banks & Goldrich LLC

"My job is to find and attract mastery-based agents to the office, protect the culture, and make sure everyone is happy! "






