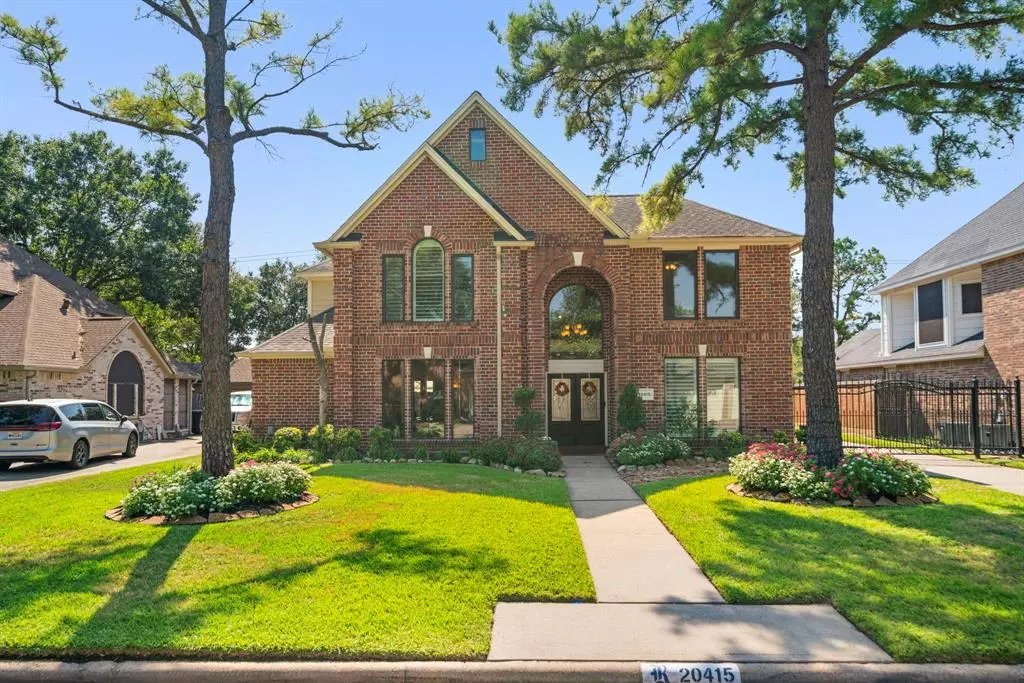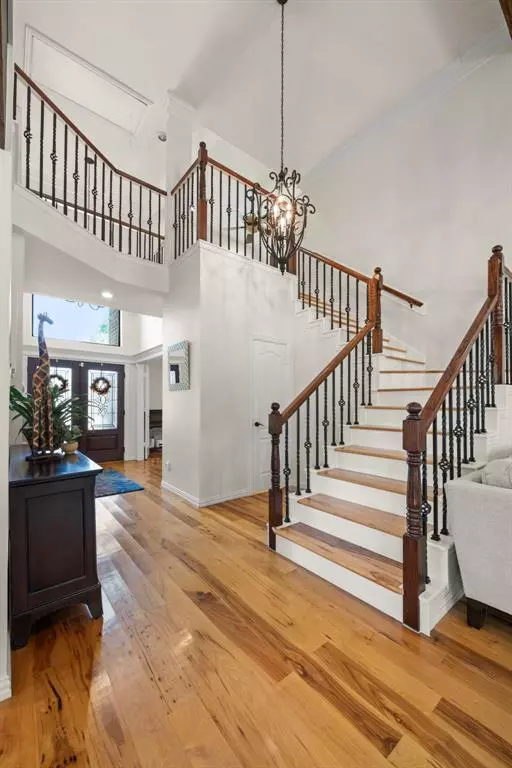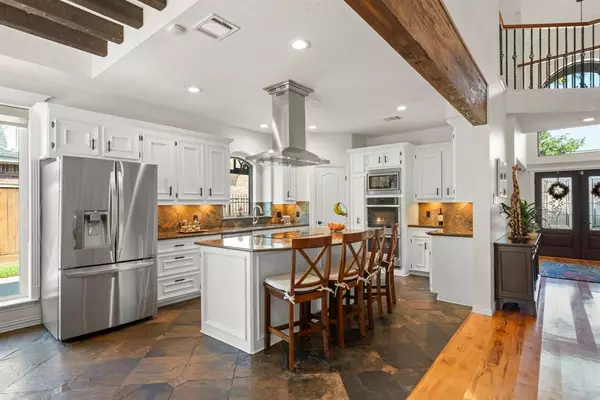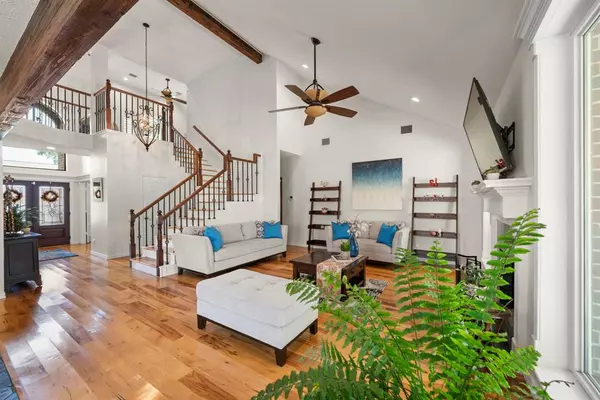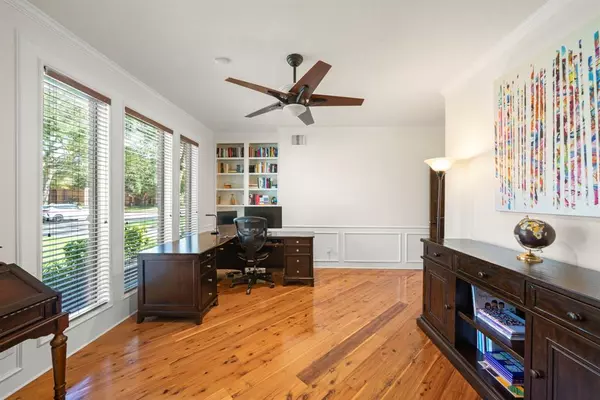$650,000
For more information regarding the value of a property, please contact us for a free consultation.
5 Beds
3.2 Baths
3,339 SqFt
SOLD DATE : 11/21/2024
Key Details
Property Type Single Family Home
Listing Status Sold
Purchase Type For Sale
Square Footage 3,339 sqft
Price per Sqft $202
Subdivision Nottingham Country Sec 10
MLS Listing ID 39852023
Sold Date 11/21/24
Style Traditional
Bedrooms 5
Full Baths 3
Half Baths 2
HOA Fees $85/ann
HOA Y/N 1
Year Built 1993
Annual Tax Amount $10,696
Tax Year 2023
Lot Size 8,050 Sqft
Acres 0.1848
Property Description
Watch virtual tour! Introducing 20415 Amberlight Ln, zoned to AWARD WINNING SCHOOLS. Fully remodeled in 2021, this home stands out for its open design concept, full of light and space; featuring HARDWOODS SPANNING THE WHOLE HOUSE, high-efficiency custom windows, high ceilings, an impressive entry flanked by both formals or home office & flex room, gorgeous open kitchen/breakfast/family, ample kitchen island and modern high quality appliances, custom landscape lighting & overlooking a large covered patio and pool. Enjoy fun afternoons with family & friends in your beautiful resort-style pool and spa!. Property backs into Nottingham Country Greenbelt Park (no back neighbors!), and has private access to walking paths. Beautiful 2nd floor balcony to enjoy the sunset! Shorten your commute as it is on the first exit to Katy, minutes away from the ENERGY CORRIDOR and the BRITISH INTERNATIONAL SCHOOL. This home epitomizes luxury & convenience, make it your own!
Location
State TX
County Harris
Area Katy - Southeast
Rooms
Bedroom Description Primary Bed - 1st Floor,Sitting Area,Walk-In Closet
Other Rooms Breakfast Room, Entry, Family Room, Formal Living, Gameroom Up, Home Office/Study, Utility Room in House
Master Bathroom Half Bath, Hollywood Bath, Primary Bath: Double Sinks, Primary Bath: Jetted Tub, Primary Bath: Separate Shower, Secondary Bath(s): Soaking Tub, Secondary Bath(s): Tub/Shower Combo
Den/Bedroom Plus 5
Kitchen Instant Hot Water, Island w/ Cooktop, Kitchen open to Family Room, Under Cabinet Lighting, Walk-in Pantry
Interior
Interior Features Balcony, Fire/Smoke Alarm, Formal Entry/Foyer, High Ceiling, Spa/Hot Tub
Heating Central Gas
Cooling Central Electric
Flooring Slate, Travertine, Wood
Fireplaces Number 1
Fireplaces Type Gas Connections
Exterior
Exterior Feature Balcony, Covered Patio/Deck, Fully Fenced, Spa/Hot Tub, Sprinkler System
Garage Detached Garage
Garage Spaces 2.0
Garage Description Auto Driveway Gate, Auto Garage Door Opener
Pool Gunite, Heated, In Ground, Pool With Hot Tub Attached
Roof Type Composition
Street Surface Asphalt,Curbs,Gutters
Accessibility Automatic Gate, Driveway Gate
Private Pool Yes
Building
Lot Description Greenbelt, Subdivision Lot, Wooded
Faces Northeast
Story 2
Foundation Slab
Lot Size Range 0 Up To 1/4 Acre
Water Water District
Structure Type Brick,Cement Board
New Construction No
Schools
Elementary Schools Pattison Elementary School
Middle Schools Mcmeans Junior High School
High Schools Taylor High School (Katy)
School District 30 - Katy
Others
Senior Community No
Restrictions Deed Restrictions
Tax ID 115-391-007-0009
Ownership Full Ownership
Energy Description Attic Vents,Ceiling Fans,Digital Program Thermostat,Energy Star Appliances,Insulated Doors,Insulated/Low-E windows,Insulation - Batt,Insulation - Blown Fiberglass,Tankless/On-Demand H2O Heater
Acceptable Financing Cash Sale, Conventional
Tax Rate 2.0295
Disclosures Exclusions, Sellers Disclosure
Listing Terms Cash Sale, Conventional
Financing Cash Sale,Conventional
Special Listing Condition Exclusions, Sellers Disclosure
Read Less Info
Want to know what your home might be worth? Contact us for a FREE valuation!

Our team is ready to help you sell your home for the highest possible price ASAP

Bought with Nextgen Real Estate Properties

"My job is to find and attract mastery-based agents to the office, protect the culture, and make sure everyone is happy! "

