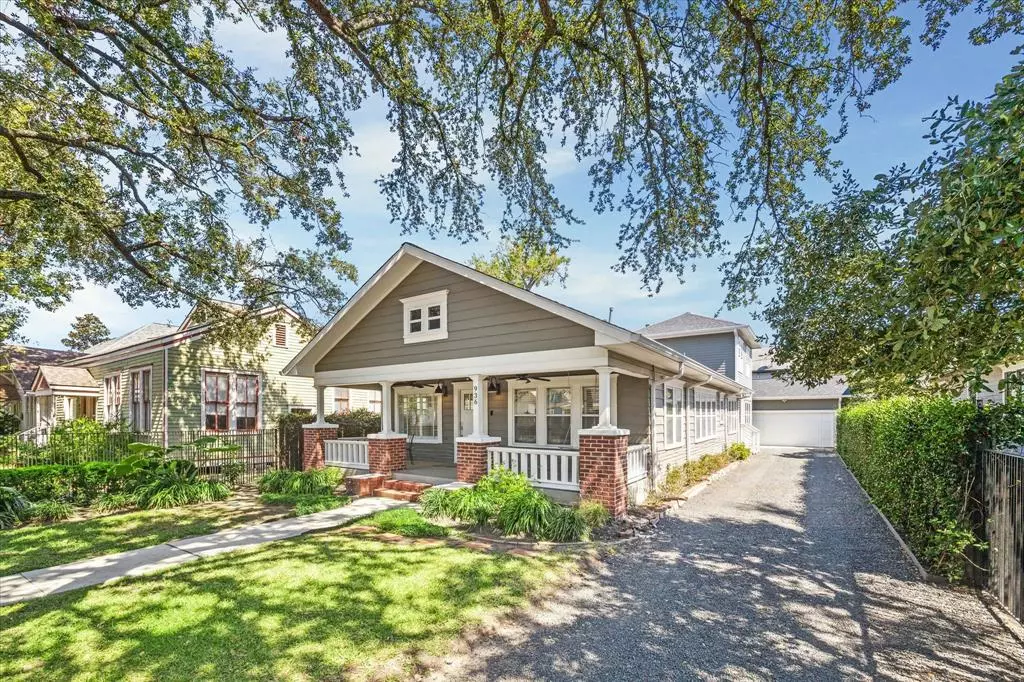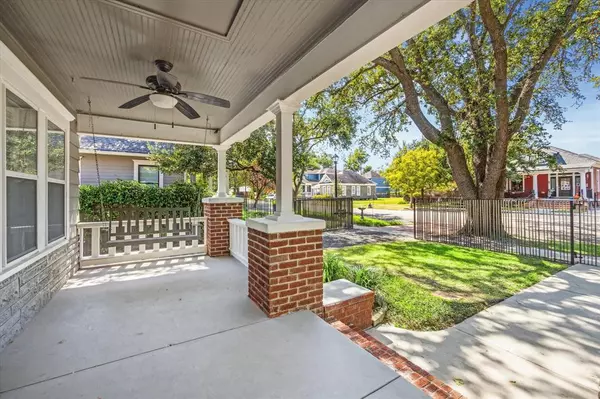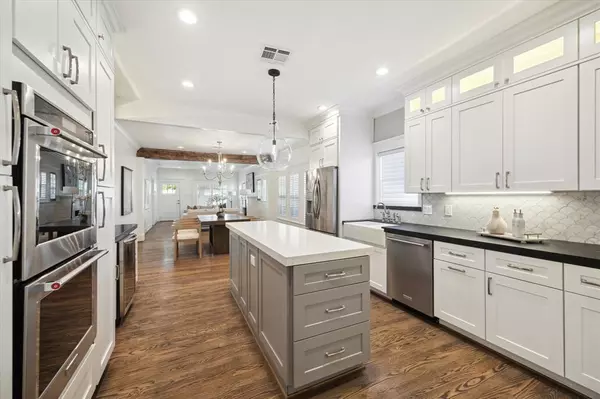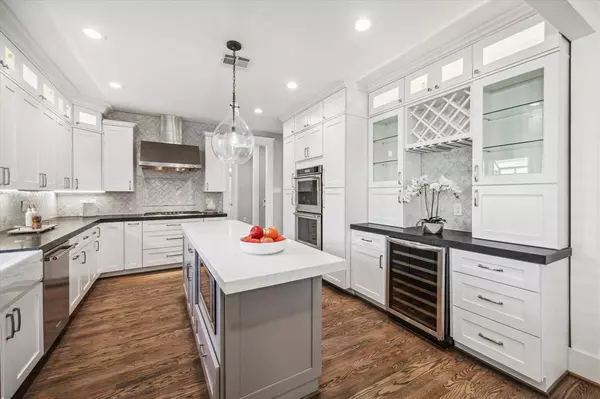$1,125,000
For more information regarding the value of a property, please contact us for a free consultation.
4 Beds
3.1 Baths
2,444 SqFt
SOLD DATE : 11/22/2024
Key Details
Property Type Single Family Home
Listing Status Sold
Purchase Type For Sale
Square Footage 2,444 sqft
Price per Sqft $439
Subdivision Houston Heights
MLS Listing ID 78158073
Sold Date 11/22/24
Style Craftsman
Bedrooms 4
Full Baths 3
Half Baths 1
Year Built 1920
Annual Tax Amount $24,206
Tax Year 2023
Lot Size 6,600 Sqft
Acres 0.1515
Property Description
OPEN HOUSE 11/3 CANCELLED. CONTRACT ACCEPTED. The epitome of Heights living from the picture-perfect bungalow style home to an ideal block in the heart of the neighborhood close to the hike & bike trail, Donovan Park, Heights Mercantile & more! This thoughtfully renovated & expanded historic home embodies all of the historic charm you would expect from a 1920s bungalow, but w/ modern updates that exude timeless elegance and the space & storage that rivals a newer construction home. With 4 bedrooms & 3.5 baths, this 2,444 sf (per HCAD) home offers a downstairs primary suite and a second floor loft space with ensuite bath, so the floor plan is spacious and quite versatile. The stunning island kitchen with soapstone & quartz counters, double ovens & built-in wine/coffee bar is ideal for entertaining as it opens to the living and dining rooms. Situated on a 6,600 sf lot, you will also enjoy the outdoor spaces including the amazing front porch and fully fenced front & turfed back yard.
Location
State TX
County Harris
Area Heights/Greater Heights
Rooms
Bedroom Description En-Suite Bath,Primary Bed - 1st Floor,Walk-In Closet
Other Rooms 1 Living Area, Formal Dining, Kitchen/Dining Combo, Living Area - 1st Floor, Living/Dining Combo, Utility Room in House
Master Bathroom Full Secondary Bathroom Down, Half Bath, Primary Bath: Double Sinks, Primary Bath: Separate Shower, Primary Bath: Soaking Tub, Secondary Bath(s): Tub/Shower Combo
Den/Bedroom Plus 4
Kitchen Island w/o Cooktop, Kitchen open to Family Room, Pantry, Soft Closing Drawers, Under Cabinet Lighting
Interior
Interior Features Alarm System - Owned, Crown Molding, Dry Bar, Dryer Included, Fire/Smoke Alarm, Refrigerator Included, Washer Included, Window Coverings, Wine/Beverage Fridge
Heating Central Gas, Zoned
Cooling Central Electric, Zoned
Flooring Marble Floors, Tile, Wood
Fireplaces Number 1
Fireplaces Type Gas Connections
Exterior
Exterior Feature Artificial Turf, Back Green Space, Back Yard, Back Yard Fenced, Covered Patio/Deck, Fully Fenced, Porch, Private Driveway, Sprinkler System
Parking Features Detached Garage
Garage Spaces 2.0
Garage Description Auto Driveway Gate, Auto Garage Door Opener, Driveway Gate, Single-Wide Driveway
Roof Type Composition
Street Surface Concrete
Accessibility Automatic Gate, Driveway Gate
Private Pool No
Building
Lot Description Subdivision Lot
Faces West
Story 2
Foundation Pier & Beam
Lot Size Range 0 Up To 1/4 Acre
Sewer Public Sewer
Water Public Water
Structure Type Brick,Wood
New Construction No
Schools
Elementary Schools Harvard Elementary School
Middle Schools Hogg Middle School (Houston)
High Schools Heights High School
School District 27 - Houston
Others
Senior Community No
Restrictions Deed Restrictions,Historic Restrictions
Tax ID 020-223-000-0021
Ownership Full Ownership
Energy Description Attic Vents,Ceiling Fans,Digital Program Thermostat
Acceptable Financing Cash Sale, Conventional
Tax Rate 2.0148
Disclosures Other Disclosures, Sellers Disclosure
Listing Terms Cash Sale, Conventional
Financing Cash Sale,Conventional
Special Listing Condition Other Disclosures, Sellers Disclosure
Read Less Info
Want to know what your home might be worth? Contact us for a FREE valuation!

Our team is ready to help you sell your home for the highest possible price ASAP

Bought with Keller Williams Realty

"My job is to find and attract mastery-based agents to the office, protect the culture, and make sure everyone is happy! "






