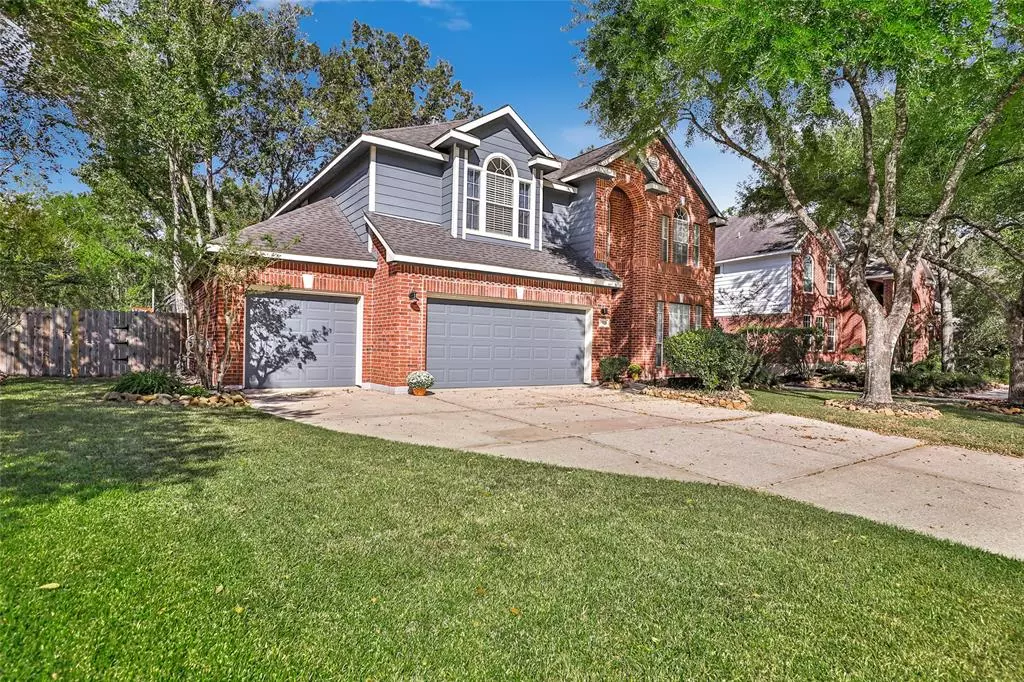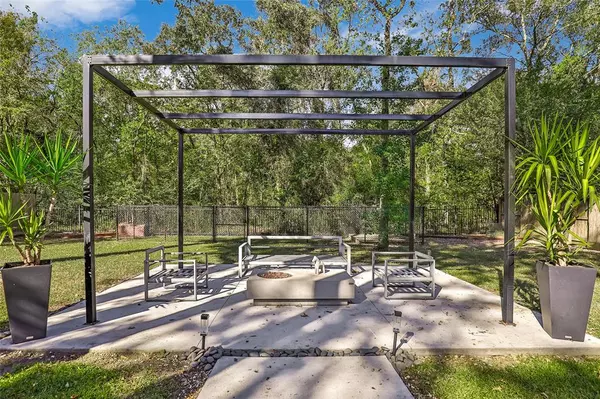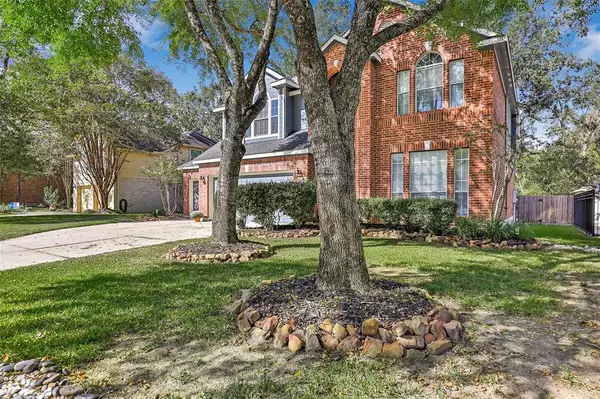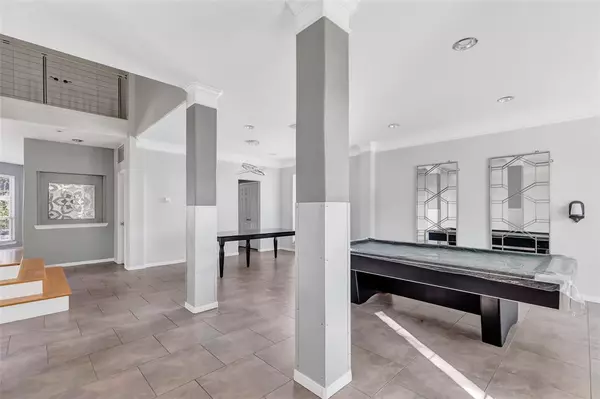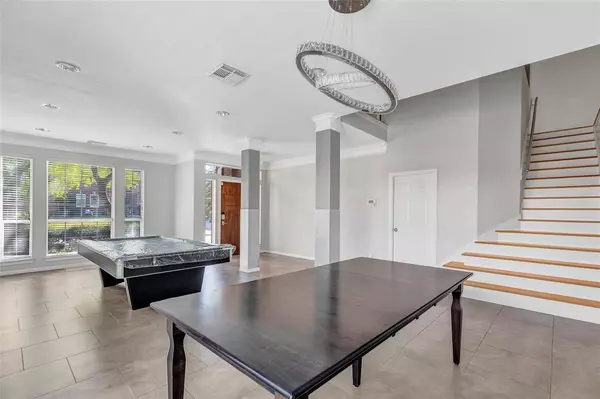$389,000
For more information regarding the value of a property, please contact us for a free consultation.
4 Beds
3.1 Baths
3,288 SqFt
SOLD DATE : 11/26/2024
Key Details
Property Type Single Family Home
Listing Status Sold
Purchase Type For Sale
Square Footage 3,288 sqft
Price per Sqft $117
Subdivision Kings River Village Sec 1
MLS Listing ID 14379277
Sold Date 11/26/24
Style Contemporary/Modern
Bedrooms 4
Full Baths 3
Half Baths 1
HOA Fees $39/ann
HOA Y/N 1
Year Built 1997
Annual Tax Amount $7,745
Tax Year 2023
Lot Size 0.280 Acres
Acres 0.2755
Property Description
Zoned to highly acclaimed Kingwood schools, offering nature trails, community pool, and playgrounds. This gorgeous, tree-lined culdesac with no back neighbors is move-in ready. Gourmet kitchen with slate countertops and includes all stainless appliances. Beautiful tile flooring downstairs; gorgeous bamboo stairway and flooring upstairs. The large primary suite has adjoining space for a nursery, workout area, etc. The details throughout this home offer modern clean lines and neutral colors. There's backyard space for garden beds or a small vegetable patch, making it easy to add personal touches. The lot's versatility makes it perfect for gatherings and intimate, quiet moments alike. The spacious 3-car garage has an extra storage closet. Whole-home generator. Convenient to shopping and restaurants!
Location
State TX
County Harris
Area Kingwood South
Rooms
Bedroom Description En-Suite Bath,Walk-In Closet
Other Rooms Breakfast Room, Gameroom Down, Gameroom Up, Home Office/Study, Living Area - 1st Floor, Living Area - 2nd Floor, Utility Room in House
Master Bathroom Half Bath, Primary Bath: Double Sinks, Primary Bath: Jetted Tub, Primary Bath: Separate Shower, Secondary Bath(s): Double Sinks, Secondary Bath(s): Tub/Shower Combo
Kitchen Island w/o Cooktop, Kitchen open to Family Room, Pantry, Soft Closing Drawers
Interior
Interior Features Crown Molding, Dryer Included, Prewired for Alarm System, Refrigerator Included, Washer Included
Heating Central Gas
Cooling Central Electric
Flooring Bamboo, Tile
Fireplaces Number 1
Fireplaces Type Gaslog Fireplace
Exterior
Exterior Feature Back Yard Fenced, Outdoor Fireplace, Patio/Deck
Parking Features Attached Garage, Oversized Garage
Garage Spaces 3.0
Garage Description Double-Wide Driveway
Roof Type Composition
Street Surface Concrete
Private Pool No
Building
Lot Description Cul-De-Sac, Subdivision Lot
Faces South
Story 2
Foundation Slab
Lot Size Range 1/4 Up to 1/2 Acre
Sewer Public Sewer
Water Water District
Structure Type Brick,Cement Board
New Construction No
Schools
Elementary Schools Greentree Elementary School
Middle Schools Creekwood Middle School
High Schools Kingwood High School
School District 29 - Humble
Others
Senior Community No
Restrictions Deed Restrictions
Tax ID 117-870-001-0029
Energy Description Ceiling Fans,Digital Program Thermostat,Energy Star Appliances,Generator,Insulated/Low-E windows
Tax Rate 2.1482
Disclosures Mud, Sellers Disclosure
Special Listing Condition Mud, Sellers Disclosure
Read Less Info
Want to know what your home might be worth? Contact us for a FREE valuation!

Our team is ready to help you sell your home for the highest possible price ASAP

Bought with RE/MAX ONE - Premier

"My job is to find and attract mastery-based agents to the office, protect the culture, and make sure everyone is happy! "

