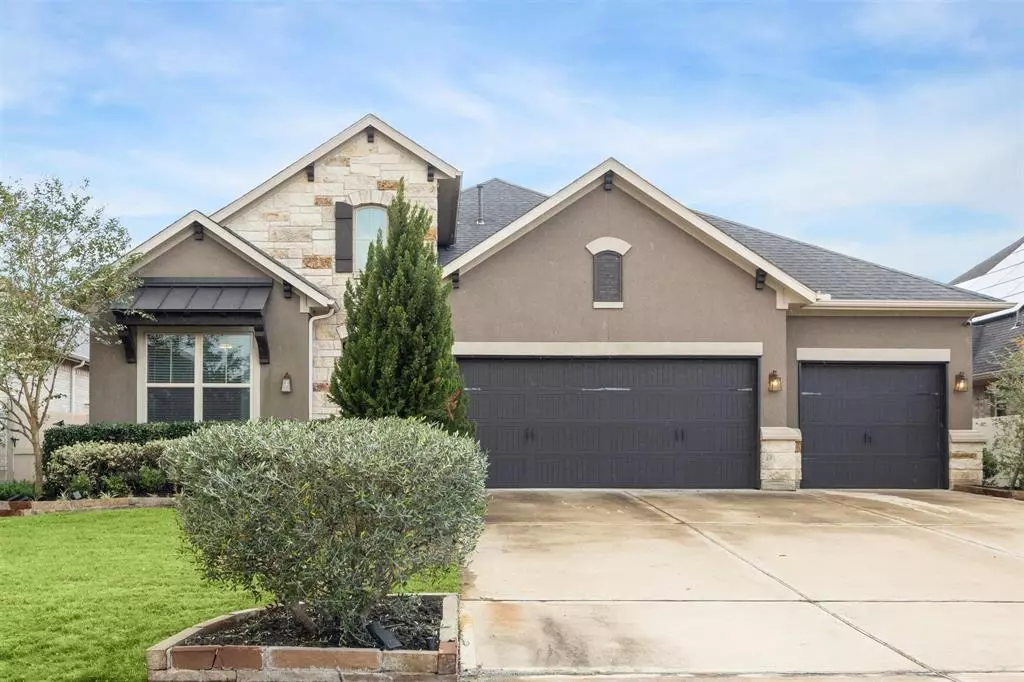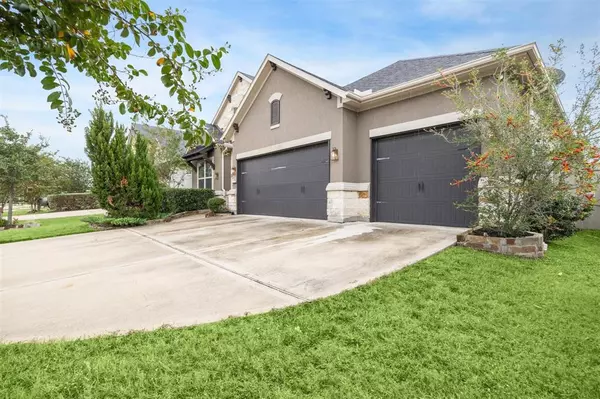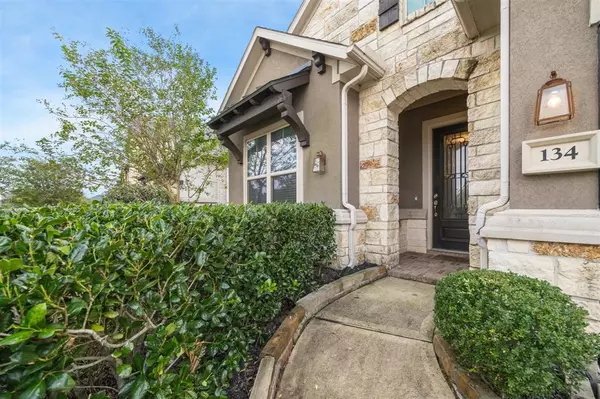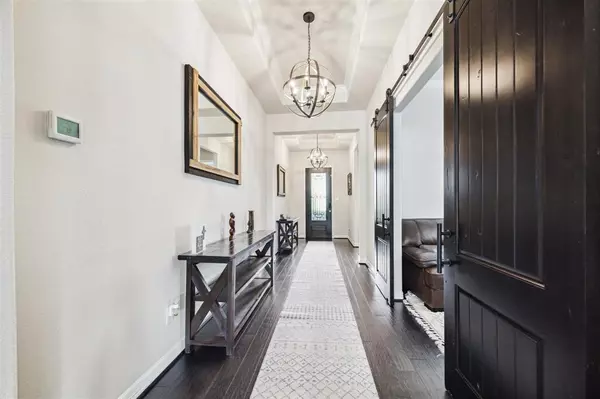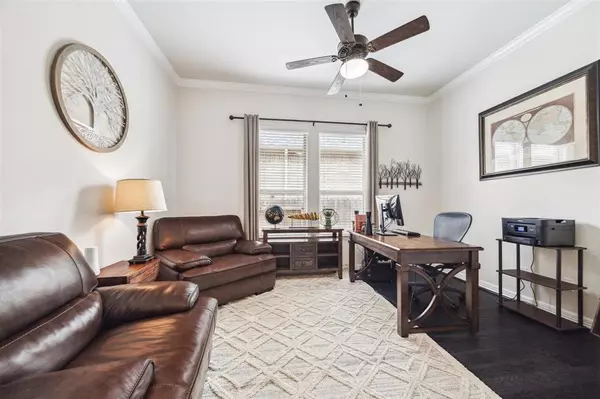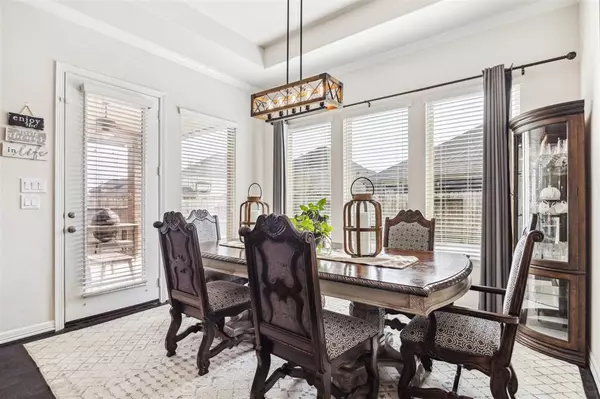$415,000
For more information regarding the value of a property, please contact us for a free consultation.
3 Beds
3 Baths
2,522 SqFt
SOLD DATE : 11/26/2024
Key Details
Property Type Single Family Home
Listing Status Sold
Purchase Type For Sale
Square Footage 2,522 sqft
Price per Sqft $154
Subdivision Summer Lakes
MLS Listing ID 10011408
Sold Date 11/26/24
Style Traditional
Bedrooms 3
Full Baths 3
HOA Fees $58/ann
HOA Y/N 1
Year Built 2018
Annual Tax Amount $10,382
Tax Year 2023
Lot Size 7,152 Sqft
Acres 0.1642
Property Description
Experience Luxury in Summer Lakes! This stunning Drees Custom Home blends modern elegance with functionality, designed to elevate your lifestyle.Featuring 3 bedroom 3 baths ,and a dedicated home office, it offers the perfect mix of comfort and style.Step inside to soaring 11-foot ceilings, elegant 8-foot doors, and beautiful wood flooring throughout.The primary suite is a peaceful retreat with a custom-designed closet, while the chef’s kitchen boasts high-end finishes soft-close cabinetry, and ample space for entertaining.Ideal for hosting, this home includes both interior and exterior surround sound system. Outside, relax in the landscaped yard with a sprinkler system and extended patio, complete with sun shades for year-round comfort. Enjoy premier amenities like scenic lakes, walking trails, community pool, perfect for unwinding or socializing.This exceptional home blends luxury, community, and convenience, offering the ideal setting to create lasting memories with your loved ones!
Location
State TX
County Fort Bend
Area Fort Bend South/Richmond
Rooms
Bedroom Description All Bedrooms Down,Primary Bed - 1st Floor,Walk-In Closet
Other Rooms Entry, Home Office/Study, Living Area - 1st Floor, Living/Dining Combo, Utility Room in House
Master Bathroom Full Secondary Bathroom Down, Primary Bath: Double Sinks, Primary Bath: Separate Shower, Primary Bath: Soaking Tub, Secondary Bath(s): Tub/Shower Combo
Kitchen Island w/o Cooktop, Kitchen open to Family Room, Pantry, Soft Closing Cabinets, Soft Closing Drawers, Walk-in Pantry
Interior
Heating Central Electric
Cooling Central Electric
Flooring Carpet, Tile, Wood
Fireplaces Number 1
Fireplaces Type Gas Connections
Exterior
Exterior Feature Patio/Deck
Parking Features Attached Garage
Garage Spaces 3.0
Garage Description Auto Garage Door Opener
Roof Type Composition
Private Pool No
Building
Lot Description Subdivision Lot
Story 1
Foundation Slab
Lot Size Range 0 Up To 1/4 Acre
Water Public Water
Structure Type Stone,Stucco
New Construction No
Schools
Elementary Schools Williams Elementary School (Lamar)
Middle Schools Wright Junior High School
High Schools Randle High School
School District 33 - Lamar Consolidated
Others
Senior Community No
Restrictions No Restrictions
Tax ID 7585-06-003-0050-901
Acceptable Financing Cash Sale, Conventional, FHA, VA
Tax Rate 2.5405
Disclosures Sellers Disclosure
Listing Terms Cash Sale, Conventional, FHA, VA
Financing Cash Sale,Conventional,FHA,VA
Special Listing Condition Sellers Disclosure
Read Less Info
Want to know what your home might be worth? Contact us for a FREE valuation!

Our team is ready to help you sell your home for the highest possible price ASAP

Bought with LPT Realty, LLC

"My job is to find and attract mastery-based agents to the office, protect the culture, and make sure everyone is happy! "

