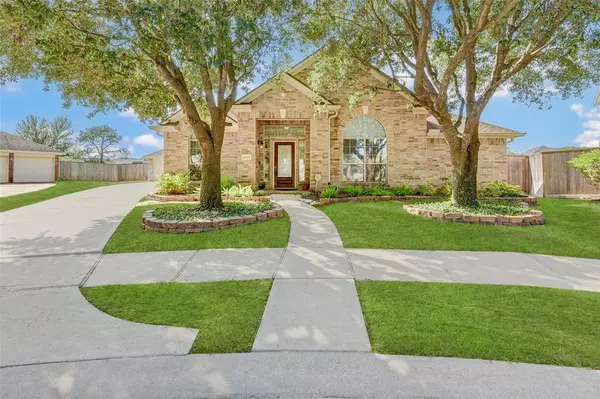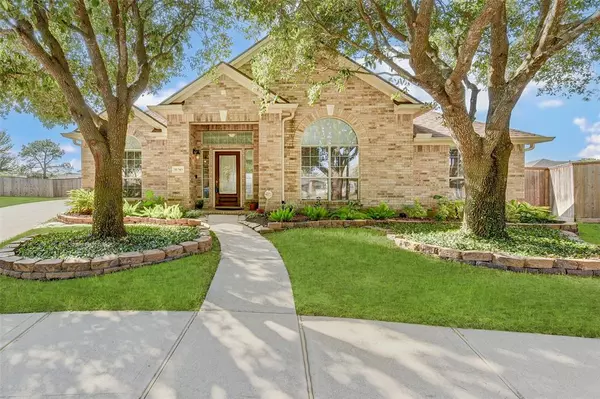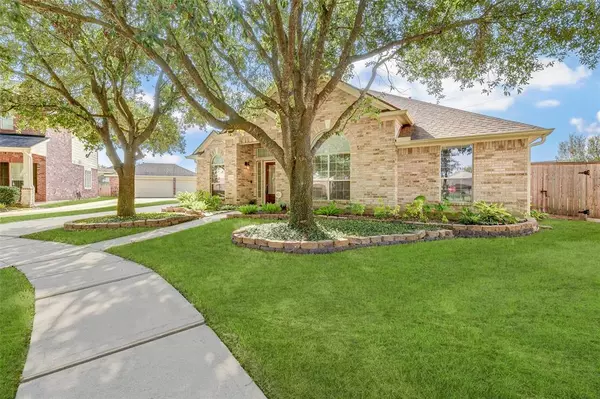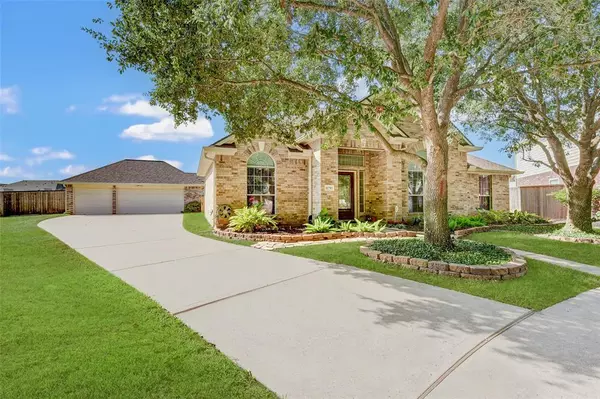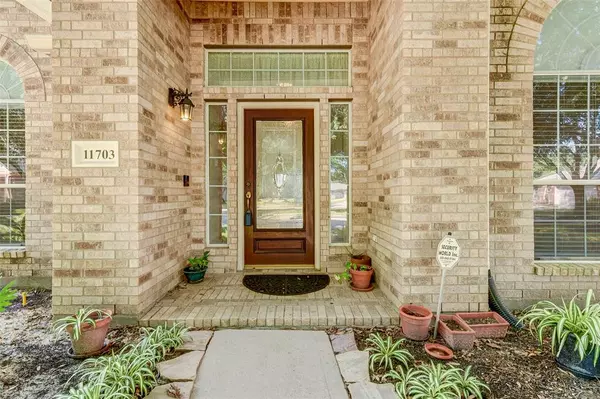$420,000
For more information regarding the value of a property, please contact us for a free consultation.
3 Beds
2 Baths
2,446 SqFt
SOLD DATE : 11/26/2024
Key Details
Property Type Single Family Home
Listing Status Sold
Purchase Type For Sale
Square Footage 2,446 sqft
Price per Sqft $170
Subdivision Blackhorse Ranch South Sec 06
MLS Listing ID 79865023
Sold Date 11/26/24
Style Traditional
Bedrooms 3
Full Baths 2
HOA Fees $89/ann
HOA Y/N 1
Year Built 2007
Annual Tax Amount $8,447
Tax Year 2023
Lot Size 0.293 Acres
Acres 0.2934
Property Description
3 Backyards in 1?! ? Yes, you read that right! You'll never run out of space for BBQs, bocce ball, or a backyard circus at this charming 3 bed/2 bath home in Blackhorse Ranch. Step inside and be wowed by the grand entry leading to an open concept living area. The formal dining room flows right into a spacious, updated kitchen perfect for hosting (or just admiring all that countertop space). Bonus: a flex room that's as versatile as your weekend plans office, game room, or yoga studio You decide! The primary suite comes with all the bells and whistles double sinks, garden tub, walk-in shower, and privacy thanks to the split floorplan. Don't miss your chance to own a home with not one, not two, but THREE backyard spaces! It's a yard lover's dream come true! Lot is 160 across the back 117 left and 139 right 22 in front You have to see to believe and OH NO BACKYARD NEIGHBORS!!!!
Location
State TX
County Harris
Area Cypress South
Rooms
Bedroom Description All Bedrooms Down,Sitting Area,Walk-In Closet
Other Rooms 1 Living Area, Breakfast Room, Entry, Family Room, Formal Dining, Formal Living, Kitchen/Dining Combo
Master Bathroom Full Secondary Bathroom Down, Primary Bath: Double Sinks, Primary Bath: Jetted Tub, Primary Bath: Separate Shower, Secondary Bath(s): Tub/Shower Combo, Vanity Area
Den/Bedroom Plus 3
Kitchen Breakfast Bar, Kitchen open to Family Room, Pantry
Interior
Interior Features Alarm System - Owned, Crown Molding, Fire/Smoke Alarm, Formal Entry/Foyer
Heating Central Gas
Cooling Central Electric
Flooring Tile, Wood
Fireplaces Number 1
Fireplaces Type Wood Burning Fireplace
Exterior
Exterior Feature Back Yard, Patio/Deck, Porch, Sprinkler System
Parking Features Attached/Detached Garage
Garage Spaces 3.0
Garage Description Auto Garage Door Opener, Double-Wide Driveway
Roof Type Composition
Street Surface Concrete
Private Pool No
Building
Lot Description Cul-De-Sac
Faces East
Story 1
Foundation Slab
Lot Size Range 0 Up To 1/4 Acre
Sewer Public Sewer
Water Public Water
Structure Type Brick
New Construction No
Schools
Elementary Schools Pope Elementary School (Cypress-Fairbanks)
Middle Schools Smith Middle School (Cypress-Fairbanks)
High Schools Cypress Ranch High School
School District 13 - Cypress-Fairbanks
Others
HOA Fee Include Clubhouse,Recreational Facilities
Senior Community No
Restrictions Deed Restrictions
Tax ID 128-893-001-0003
Energy Description Attic Vents,Ceiling Fans,Digital Program Thermostat,Insulation - Blown Cellulose,Radiant Attic Barrier
Tax Rate 2.4931
Disclosures Exclusions, Mud, Sellers Disclosure
Special Listing Condition Exclusions, Mud, Sellers Disclosure
Read Less Info
Want to know what your home might be worth? Contact us for a FREE valuation!

Our team is ready to help you sell your home for the highest possible price ASAP

Bought with PRG Realtors

"My job is to find and attract mastery-based agents to the office, protect the culture, and make sure everyone is happy! "


