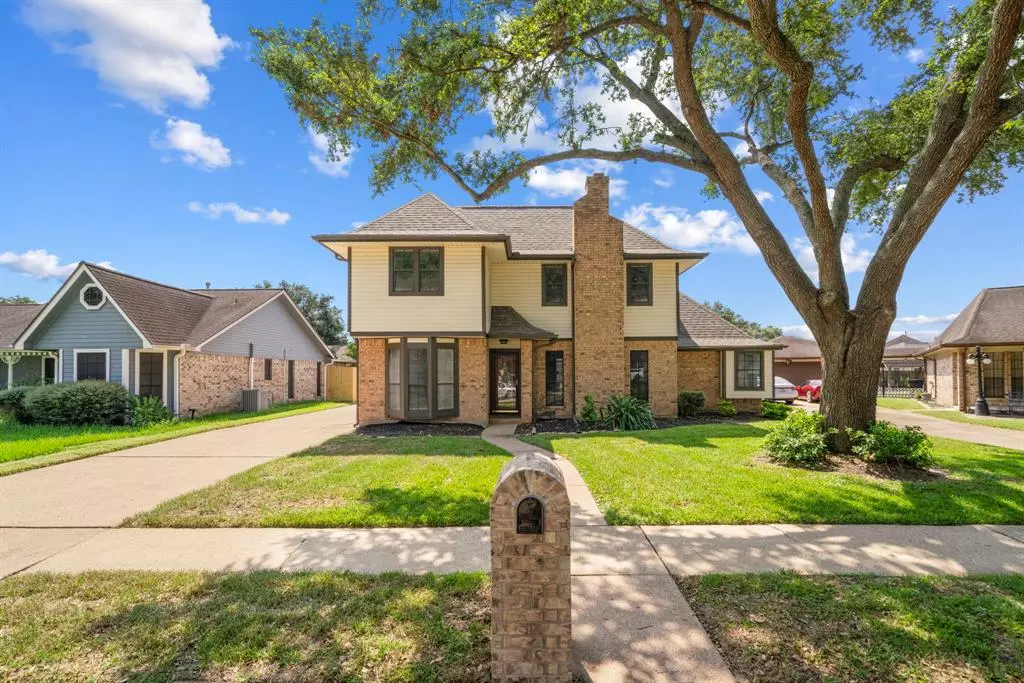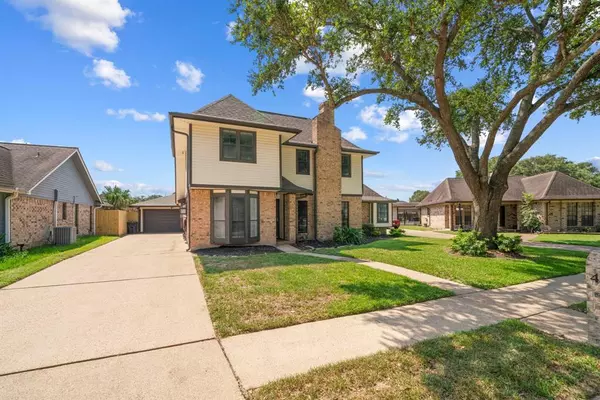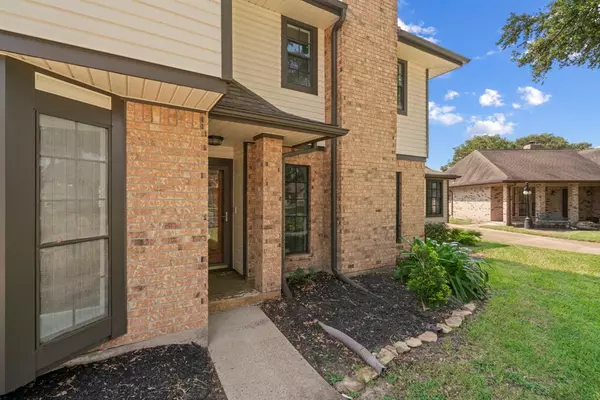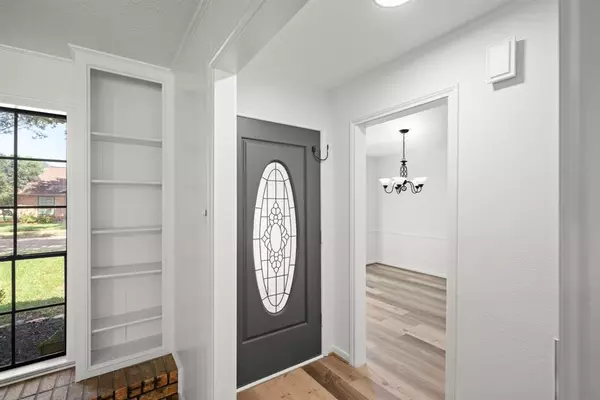$339,800
For more information regarding the value of a property, please contact us for a free consultation.
3 Beds
2.1 Baths
1,958 SqFt
SOLD DATE : 11/27/2024
Key Details
Property Type Single Family Home
Listing Status Sold
Purchase Type For Sale
Square Footage 1,958 sqft
Price per Sqft $173
Subdivision Baywood Shadows Sec 02
MLS Listing ID 90319885
Sold Date 11/27/24
Style Traditional
Bedrooms 3
Full Baths 2
Half Baths 1
HOA Fees $5/ann
HOA Y/N 1
Year Built 1983
Annual Tax Amount $6,152
Tax Year 2023
Lot Size 7,150 Sqft
Acres 0.1641
Property Description
Welcome to Your New Home in Baywood Shadows! This charming 3-bedroom, 2-bathroom residence offers a perfect blend of comfort and elegance. The primary bedroom is conveniently located downstairs, while two additional bedrooms are situated upstairs, providing privacy and space for all. Enjoy both formal dining and casual meals in the inviting breakfast area. Step outside to your very own pool, ideal for relaxing and entertaining during the warm summer months. Recent updates enhance the appeal of this home, including a new roof, fresh paint, and stylish laminate flooring throughout the first floor and new carpet upstairs. Located in the prestigious Baywood Shadows neighborhood, this property offers a serene environment in a quiet, family-friendly area. Zoned to the highly-regarded Deer Park ISD, you'll benefit from excellent local schools. Don’t miss out on the opportunity to make this wonderful house your home. Contact us today to schedule a viewing!
Location
State TX
County Harris
Area Pasadena
Rooms
Bedroom Description Primary Bed - 1st Floor
Other Rooms 1 Living Area, Breakfast Room, Formal Dining
Master Bathroom Primary Bath: Double Sinks, Primary Bath: Shower Only, Secondary Bath(s): Tub/Shower Combo
Interior
Heating Central Gas
Cooling Central Electric
Flooring Carpet, Vinyl
Fireplaces Number 1
Fireplaces Type Gas Connections
Exterior
Exterior Feature Back Yard Fenced, Covered Patio/Deck, Patio/Deck, Spa/Hot Tub
Parking Features Detached Garage
Garage Spaces 2.0
Pool In Ground
Roof Type Composition
Private Pool Yes
Building
Lot Description Subdivision Lot
Story 2
Foundation Slab
Lot Size Range 0 Up To 1/4 Acre
Sewer Public Sewer
Water Public Water
Structure Type Brick,Vinyl,Wood
New Construction No
Schools
Elementary Schools Fairmont Elementary School
Middle Schools Fairmont Junior High School
High Schools Deer Park High School
School District 16 - Deer Park
Others
Senior Community No
Restrictions Deed Restrictions
Tax ID 114-342-001-0030
Acceptable Financing Cash Sale, Conventional, FHA, VA
Tax Rate 2.2581
Disclosures Sellers Disclosure
Listing Terms Cash Sale, Conventional, FHA, VA
Financing Cash Sale,Conventional,FHA,VA
Special Listing Condition Sellers Disclosure
Read Less Info
Want to know what your home might be worth? Contact us for a FREE valuation!

Our team is ready to help you sell your home for the highest possible price ASAP

Bought with RE/MAX 5 Star Realty

"My job is to find and attract mastery-based agents to the office, protect the culture, and make sure everyone is happy! "






