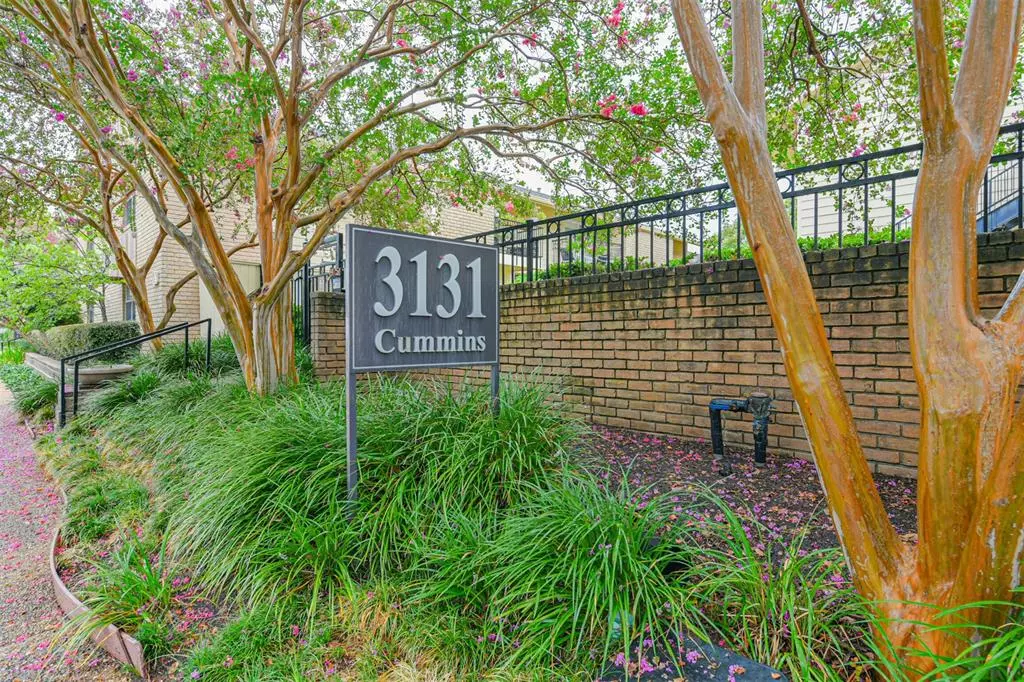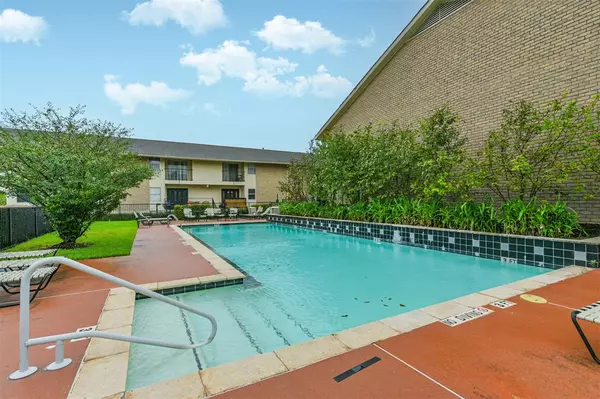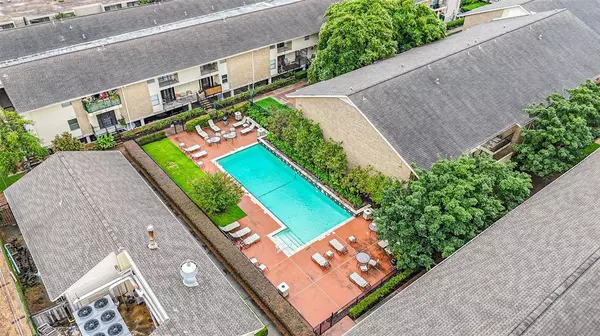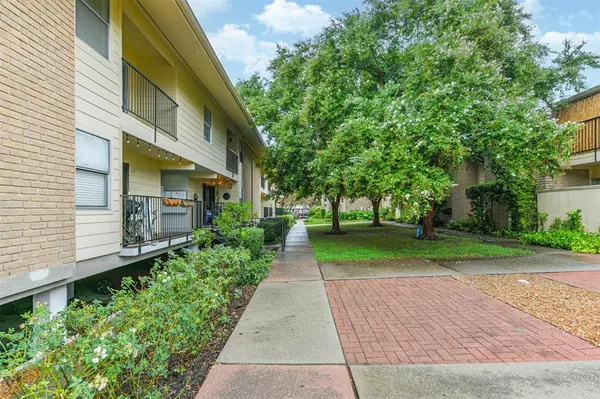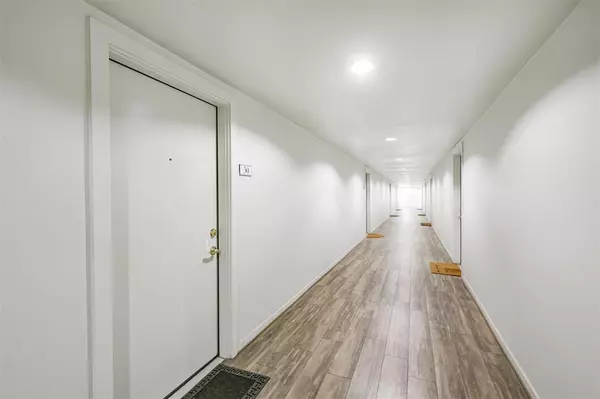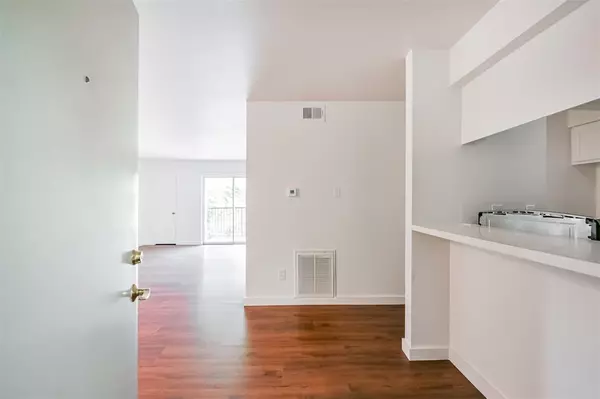$124,900
For more information regarding the value of a property, please contact us for a free consultation.
1 Bed
1 Bath
654 SqFt
SOLD DATE : 12/31/2024
Key Details
Property Type Condo
Sub Type Condominium
Listing Status Sold
Purchase Type For Sale
Square Footage 654 sqft
Price per Sqft $190
Subdivision Cummins Lane T/H Condo
MLS Listing ID 30299452
Sold Date 12/31/24
Style Traditional
Bedrooms 1
Full Baths 1
HOA Fees $533/mo
Year Built 1969
Annual Tax Amount $2,334
Tax Year 2023
Lot Size 1.875 Acres
Property Description
Discover modern living in this updated Greenway Plaza area condo, perfectly situated within walking distance to Costco, Buffalo Wild Wings, LA Fitness and a variety of restaurants and shopping. Recent updates include all-new wood flooring, fresh paint and a new HVAC system. The stylish kitchen was just updated with custom soft-close cabinets, quartz countertops and stainless steel appliances. The bathroom was also remodeled with custom cabinets, quartz countertop, brushed nickel fixtures and a newly tiled tub surround. Enjoy a morning coffee or evening relaxation on your private balcony overlooking the community pool. Additional perks include a spacious walk-in closet in the bedroom, reserved covered parking, and all bills paid, covering electricity, water/sewer, and basic cable. The lushly landscaped grounds and controlled entry add to the appeal, making this condo a must-see for anyone seeking comfort and convenience in the heart of the city.
Location
State TX
County Harris
Area Greenway Plaza
Rooms
Bedroom Description Primary Bed - 2nd Floor,Walk-In Closet
Master Bathroom Primary Bath: Tub/Shower Combo
Kitchen Breakfast Bar, Soft Closing Cabinets
Interior
Interior Features Balcony
Heating Central Electric
Cooling Central Electric
Flooring Engineered Wood
Exterior
Exterior Feature Balcony, Controlled Access
Parking Features Detached Garage
Roof Type Composition
Accessibility Automatic Gate, Intercom
Private Pool No
Building
Story 1
Unit Location Courtyard,Overlooking Pool
Entry Level 2nd Level
Foundation Other
Sewer Public Sewer
Water Public Water
Structure Type Brick
New Construction No
Schools
Elementary Schools Poe Elementary School
Middle Schools Lanier Middle School
High Schools Lamar High School (Houston)
School District 27 - Houston
Others
HOA Fee Include Cable TV,Electric,Exterior Building,Grounds,Insurance,Limited Access Gates,Water and Sewer
Senior Community No
Tax ID 111-605-000-0030
Energy Description Ceiling Fans,Digital Program Thermostat
Acceptable Financing Cash Sale, Conventional, FHA, VA
Tax Rate 2.0148
Disclosures Sellers Disclosure
Listing Terms Cash Sale, Conventional, FHA, VA
Financing Cash Sale,Conventional,FHA,VA
Special Listing Condition Sellers Disclosure
Read Less Info
Want to know what your home might be worth? Contact us for a FREE valuation!

Our team is ready to help you sell your home for the highest possible price ASAP

Bought with Martha Turner Sotheby's International Realty
"My job is to find and attract mastery-based agents to the office, protect the culture, and make sure everyone is happy! "

