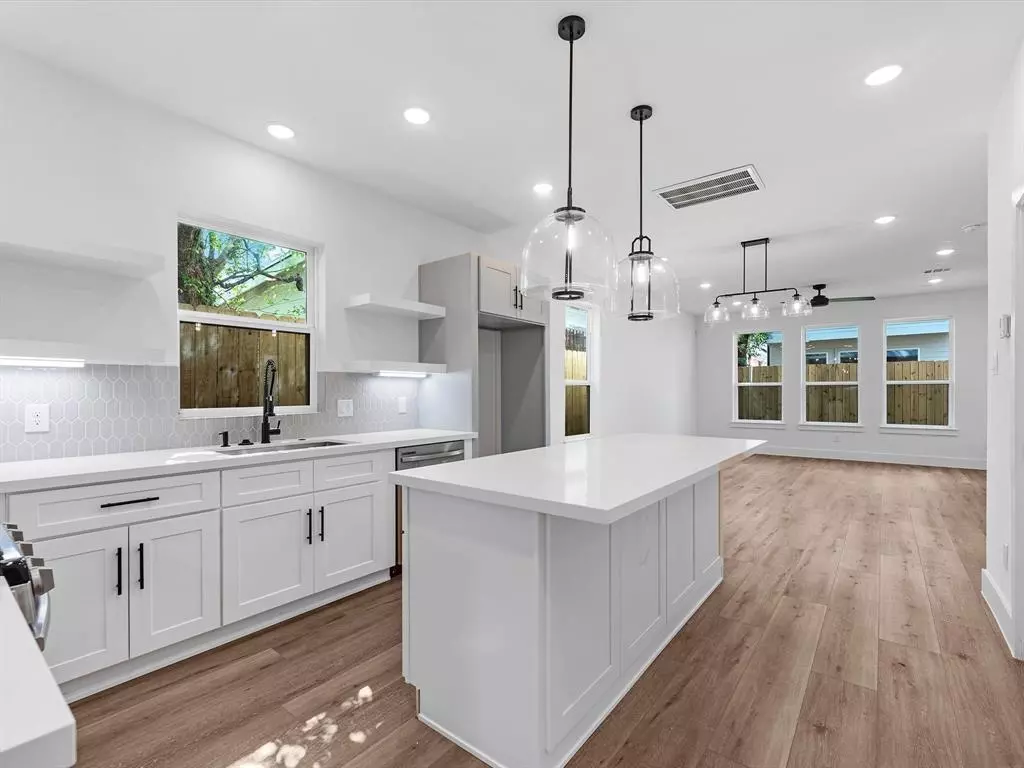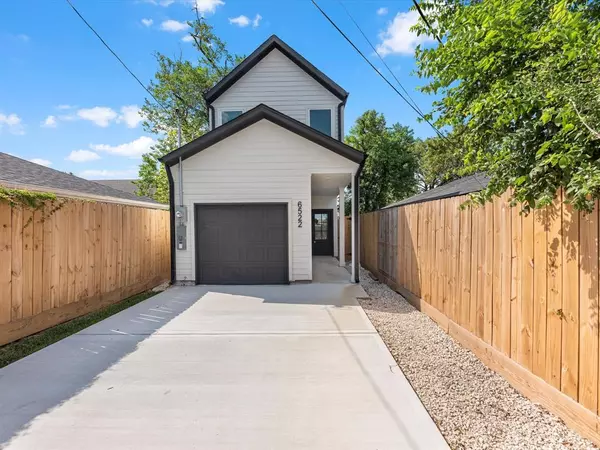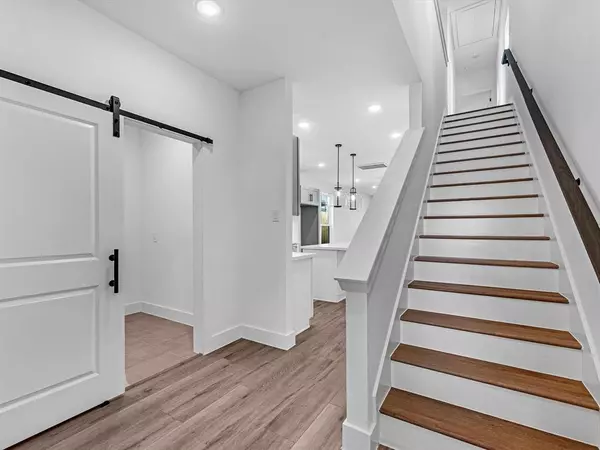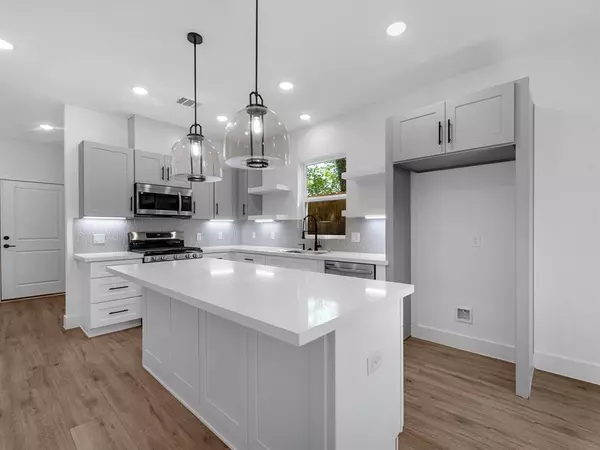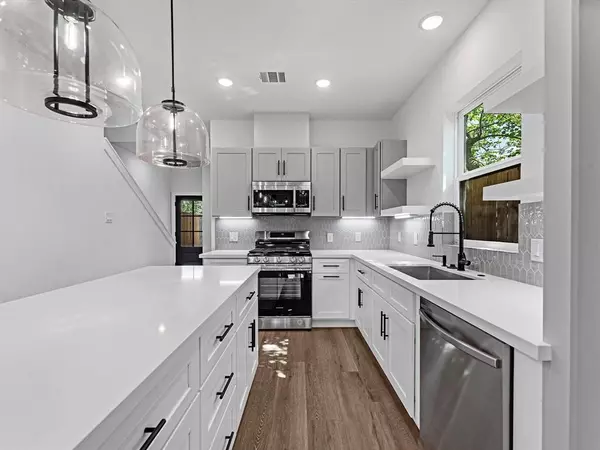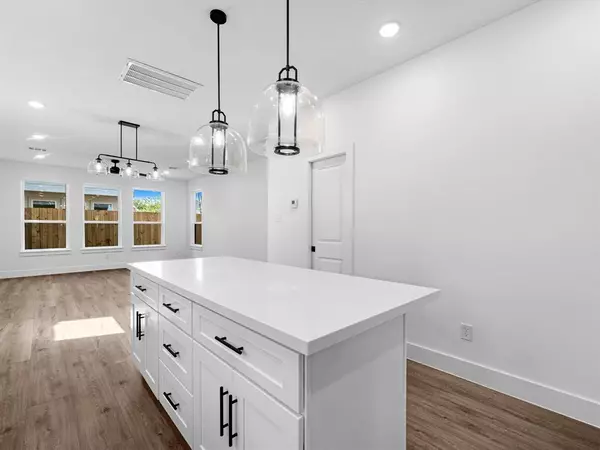$299,900
For more information regarding the value of a property, please contact us for a free consultation.
3 Beds
2.1 Baths
1,643 SqFt
SOLD DATE : 12/31/2024
Key Details
Property Type Single Family Home
Listing Status Sold
Purchase Type For Sale
Square Footage 1,643 sqft
Price per Sqft $173
Subdivision Belmont
MLS Listing ID 48319906
Sold Date 12/31/24
Style Craftsman
Bedrooms 3
Full Baths 2
Half Baths 1
Year Built 2024
Lot Size 2,568 Sqft
Property Description
Last unit left! Welcome to Draft House Design Studio's newest showpiece located at 6522 Sidney St in the heart of Houston's rapidly growing 77021 area. Step inside and be greeted by high ceilings, abundant natural light, and beautiful luxury vinyl plank flooring throughout the main areas. The gourmet kitchen features quartz countertops, stainless steel appliances, a large island, and plenty of storage space in this thoughtfully designed kitchen.
Upstairs, retreat to your private primary suite with a spa-like ensuite bathroom, complete with a double vanity, soaking tub, separate glass-enclosed shower, and a walk-in closet. The two secondary bedrooms are generously sized with ample closet space, and they share a stylish full bath.
Conveniently located adjacent to the Houston Medical Center, Museum District, EaDo, Rice Village, plus interest rate specials available! Hop on the showing schedule ASAP!
Location
State TX
County Harris
Area University Area
Rooms
Bedroom Description All Bedrooms Up,En-Suite Bath,Walk-In Closet
Other Rooms 1 Living Area, Living/Dining Combo, Utility Room in House
Master Bathroom Half Bath, Primary Bath: Double Sinks, Primary Bath: Separate Shower, Primary Bath: Soaking Tub, Secondary Bath(s): Double Sinks, Secondary Bath(s): Tub/Shower Combo
Kitchen Breakfast Bar, Island w/o Cooktop, Kitchen open to Family Room
Interior
Heating Central Gas
Cooling Central Electric
Exterior
Parking Features Attached Garage
Garage Spaces 1.0
Roof Type Composition
Private Pool No
Building
Lot Description Subdivision Lot
Story 2
Foundation Slab
Lot Size Range 0 Up To 1/4 Acre
Builder Name Draft House Design Studio
Sewer Public Sewer
Water Public Water
Structure Type Wood
New Construction Yes
Schools
Elementary Schools Peck Elementary School
Middle Schools Cullen Middle School (Houston)
High Schools Yates High School
School District 27 - Houston
Others
Senior Community No
Restrictions Unknown
Tax ID NA
Acceptable Financing Cash Sale, Conventional, FHA, Investor, VA
Disclosures Sellers Disclosure
Listing Terms Cash Sale, Conventional, FHA, Investor, VA
Financing Cash Sale,Conventional,FHA,Investor,VA
Special Listing Condition Sellers Disclosure
Read Less Info
Want to know what your home might be worth? Contact us for a FREE valuation!

Our team is ready to help you sell your home for the highest possible price ASAP

Bought with Re/Max Property Group
"My job is to find and attract mastery-based agents to the office, protect the culture, and make sure everyone is happy! "

