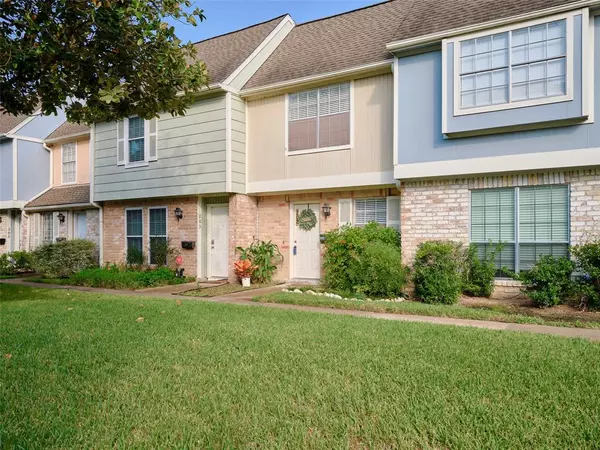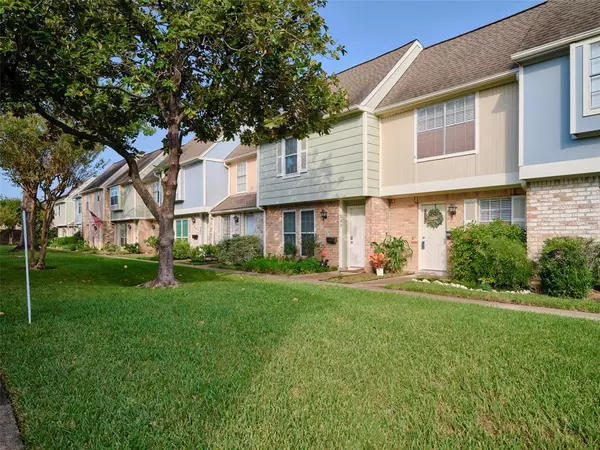$135,000
For more information regarding the value of a property, please contact us for a free consultation.
2 Beds
1.1 Baths
960 SqFt
SOLD DATE : 01/13/2025
Key Details
Property Type Townhouse
Sub Type Townhouse
Listing Status Sold
Purchase Type For Sale
Square Footage 960 sqft
Price per Sqft $140
Subdivision Spenwick Vlge Condo
MLS Listing ID 5160214
Sold Date 01/13/25
Style Contemporary/Modern
Bedrooms 2
Full Baths 1
Half Baths 1
HOA Fees $327/mo
Year Built 1977
Annual Tax Amount $2,450
Tax Year 2023
Lot Size 2.622 Acres
Property Description
Desirable Spenwick Village Townhome in the centrally located Spring Branch area!. Move in ready-Generous Living Dining area with easy care Laminate Flooring, Updated Galley Kitchen features wood countertops, freshly painted cabinets, new Stainless Refrigerator and Dishwasher.The supersized Utility Room and trendy Mid Century Mod powder room completes the downstairs. Upstairs are two spacious, freshly carpeted bedrooms with a shared bath.HOA includes 2 covered, private parking spaces, pool, private parking gate, trash, water, exterior building and grounds maintenance. Never flooded. This one is a gem - don't miss it!
Location
State TX
County Harris
Area Spring Branch
Rooms
Bedroom Description All Bedrooms Up,Walk-In Closet
Other Rooms Living Area - 1st Floor, Living/Dining Combo, Utility Room in House
Master Bathroom Half Bath, Primary Bath: Tub/Shower Combo
Den/Bedroom Plus 2
Kitchen Pantry
Interior
Interior Features Fire/Smoke Alarm, Window Coverings
Heating Central Electric
Cooling Central Electric
Flooring Carpet, Laminate, Vinyl Plank
Appliance Electric Dryer Connection
Laundry Utility Rm in House
Exterior
Exterior Feature Controlled Access, Fenced, Front Green Space, Patio/Deck
Carport Spaces 2
Roof Type Composition
Street Surface Concrete,Curbs
Accessibility Automatic Gate
Private Pool No
Building
Faces West
Story 2
Unit Location Courtyard
Entry Level Levels 1 and 2
Foundation Slab
Sewer Public Sewer
Water Public Water
Structure Type Brick,Cement Board
New Construction No
Schools
Elementary Schools Ridgecrest Elementary School (Spring Branch)
Middle Schools Landrum Middle School
High Schools Northbrook High School
School District 49 - Spring Branch
Others
HOA Fee Include Grounds,Insurance,Limited Access Gates,Recreational Facilities,Trash Removal,Water and Sewer
Senior Community No
Tax ID 114-329-007-0002
Ownership Full Ownership
Energy Description Ceiling Fans,Energy Star Appliances
Acceptable Financing Cash Sale, Conventional
Tax Rate 2.2332
Disclosures Exclusions, Sellers Disclosure
Listing Terms Cash Sale, Conventional
Financing Cash Sale,Conventional
Special Listing Condition Exclusions, Sellers Disclosure
Read Less Info
Want to know what your home might be worth? Contact us for a FREE valuation!

Our team is ready to help you sell your home for the highest possible price ASAP

Bought with W Realty & Investment Group
"My job is to find and attract mastery-based agents to the office, protect the culture, and make sure everyone is happy! "






