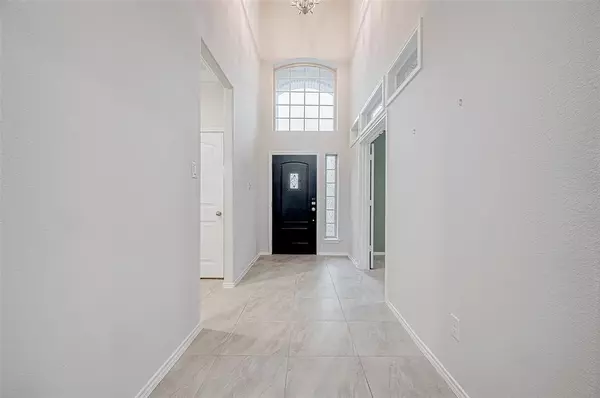$415,000
For more information regarding the value of a property, please contact us for a free consultation.
4 Beds
3.1 Baths
2,696 SqFt
SOLD DATE : 02/13/2025
Key Details
Property Type Single Family Home
Listing Status Sold
Purchase Type For Sale
Square Footage 2,696 sqft
Price per Sqft $144
Subdivision Mccrary Meadows Sec 4
MLS Listing ID 66681331
Sold Date 02/13/25
Style Traditional
Bedrooms 4
Full Baths 3
Half Baths 1
HOA Fees $54/ann
HOA Y/N 1
Year Built 2019
Annual Tax Amount $9,462
Tax Year 2023
Lot Size 9,519 Sqft
Acres 0.2185
Property Description
Welcome Home! Stunning and energy efficient 2019 Lennar Home sits on a 9,519 sq. ft. Cul-de-sac lot and has been meticulously maintained by original owners. The home features a grand foyer with 18' ceilings, 4 large bedrooms, 3.5 baths, and study with a split and open living floor plan. Large kitchen with 42''custom wood cabinets, SS APPL, and beautiful sleek granite countertops. Home has upgraded lighting throughout. The expansive living room has a full wall of windows adding tons of natural lighting. Easy-to-maintain 20" designer tile flooring. The private master suite has large walk-in closet. The large yard and beautiful backyard covered patio is perfect for those summertime BBQS while relaxing with friends and family. Mccrary Meadows has easy access to a all major HWY'S, shopping, HEB, Kroger, and entertainment. Low 2.65 Percent tax rate! This energy efficient home with North/South exposure and SOLAR PANELS have been kept in immaculate condition and will rival any new home build!
Location
State TX
County Fort Bend
Area Fort Bend County North/Richmond
Rooms
Bedroom Description Primary Bed - 1st Floor,Split Plan,Walk-In Closet
Other Rooms Breakfast Room
Master Bathroom Half Bath, Primary Bath: Double Sinks
Kitchen Breakfast Bar, Kitchen open to Family Room, Walk-in Pantry
Interior
Heating Central Electric
Cooling Central Electric
Exterior
Parking Features Attached Garage
Garage Spaces 2.0
Roof Type Wood Shingle
Private Pool No
Building
Lot Description Cul-De-Sac, Subdivision Lot
Story 2
Foundation Slab
Lot Size Range 0 Up To 1/4 Acre
Sewer Public Sewer
Water Public Water
Structure Type Brick,Wood
New Construction No
Schools
Elementary Schools Frost Elementary School (Lamar)
Middle Schools Briscoe Junior High School
High Schools Foster High School
School District 33 - Lamar Consolidated
Others
Senior Community No
Restrictions Deed Restrictions
Tax ID 5296-04-004-0300-901
Tax Rate 2.6581
Disclosures Sellers Disclosure
Special Listing Condition Sellers Disclosure
Read Less Info
Want to know what your home might be worth? Contact us for a FREE valuation!

Our team is ready to help you sell your home for the highest possible price ASAP

Bought with HomeSmart
"My job is to find and attract mastery-based agents to the office, protect the culture, and make sure everyone is happy! "






