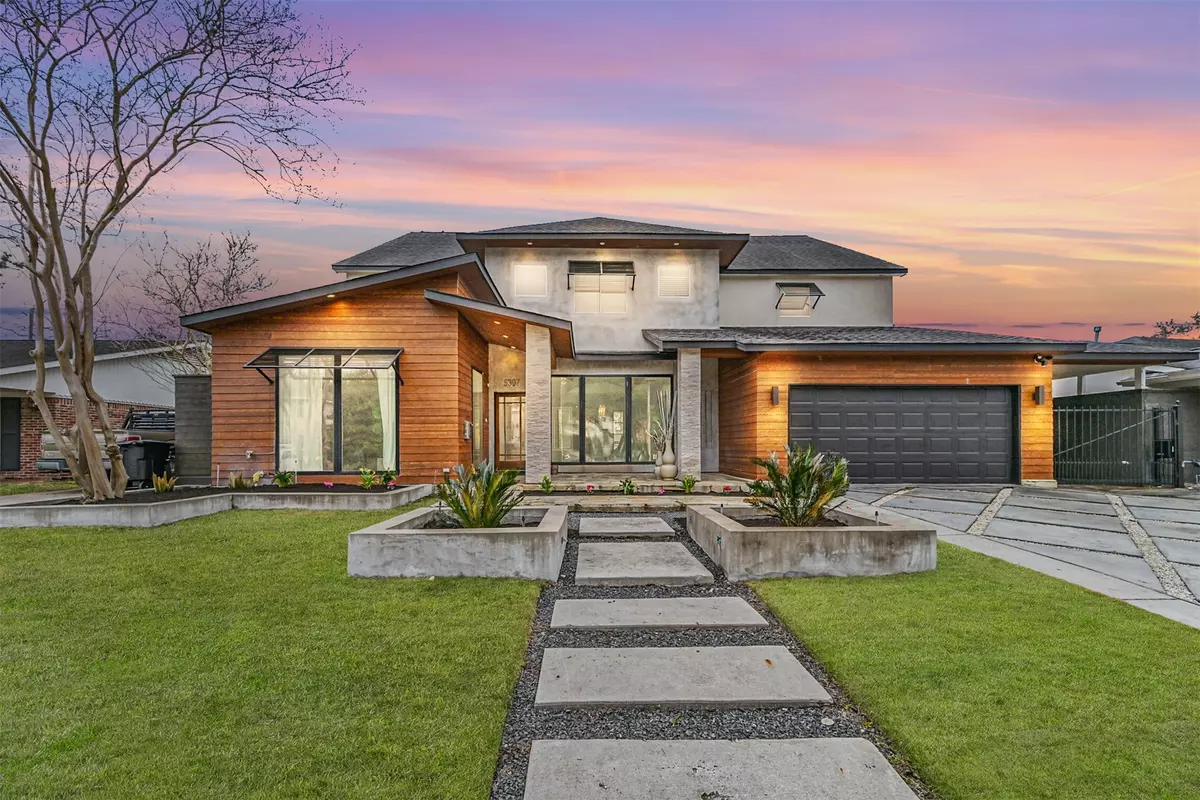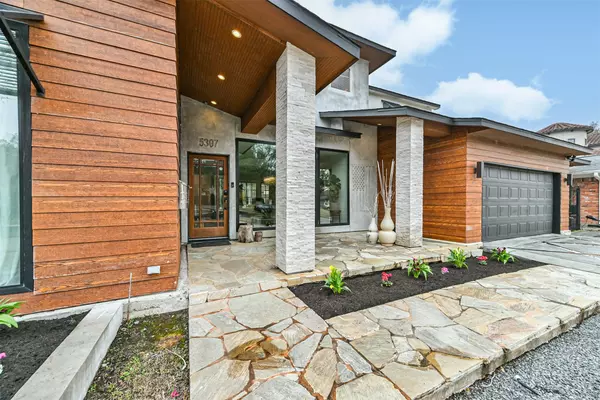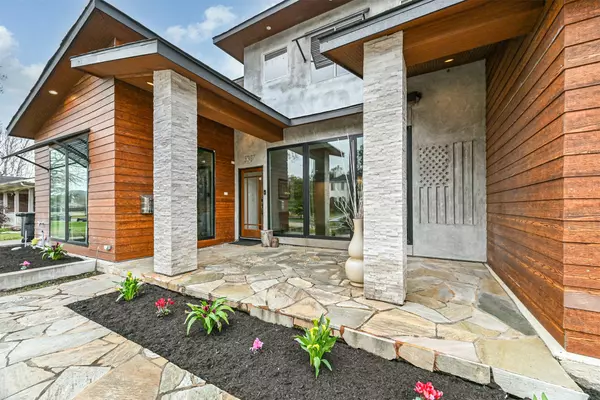$1,130,000
$1,295,000
12.7%For more information regarding the value of a property, please contact us for a free consultation.
5 Beds
6 Baths
5,527 SqFt
SOLD DATE : 06/27/2025
Key Details
Sold Price $1,130,000
Property Type Single Family Home
Sub Type Detached
Listing Status Sold
Purchase Type For Sale
Square Footage 5,527 sqft
Price per Sqft $204
Subdivision Braesmont Sec 01
MLS Listing ID 47528205
Sold Date 06/27/25
Style Contemporary/Modern,Traditional
Bedrooms 5
Full Baths 4
Half Baths 2
HOA Y/N No
Year Built 1959
Annual Tax Amount $15,284
Tax Year 2024
Lot Size 9,029 Sqft
Acres 0.2073
Property Sub-Type Detached
Property Description
Welcome to 5307 Maple, where arriving home feels like stepping into your own private oasis, leaving the outside world behind. You'll be in awe of the sleek, modern exterior, fresh landscaping, and striking windows drawing you inside. The expansive living room features iron and glass doors that open to the backyard, while the chef's kitchen offers premium upgrades and a huge walk-in pantry. With a seamless flow, this home is perfect for entertaining. It boasts 2 primary suites, 1 on the 1st floor and 1 on the 2nd, each with oversized bathrooms and walk-in closets, ideal for multi-generational living. A 2nd guest bedroom on the 1st floor adds even more flexibility. The 2nd floor game room has stairs leading to a 3rd floor media room. The backyard retreat showcases a sparkling pool, waterfall, hot tub, and stone waterfall by a gas firepit. A gated, covered carport provides space for extra vehicles, an RV, or projects. This exceptional home blends elegance, comfort, and entertainment.
Location
State TX
County Harris
Community Curbs, Gutter(S)
Area 17
Interior
Interior Features Breakfast Bar, Butler's Pantry, Dry Bar, Double Vanity, High Ceilings, Jetted Tub, Kitchen Island, Kitchen/Family Room Combo, Bath in Primary Bedroom, Pots & Pan Drawers, Pantry, Soaking Tub, Separate Shower, Tub Shower, Walk-In Pantry, Ceiling Fan(s), Programmable Thermostat
Heating Central, Electric
Cooling Central Air, Electric
Flooring Carpet, Tile, Wood
Fireplaces Number 1
Fireplaces Type Gas, Gas Log, Outside
Fireplace Yes
Appliance Double Oven, Dishwasher, Disposal, Gas Range, Microwave
Laundry Washer Hookup, Electric Dryer Hookup, Gas Dryer Hookup
Exterior
Exterior Feature Covered Patio, Deck, Fully Fenced, Fence, Hot Tub/Spa, Porch, Patio, Private Yard
Parking Features Attached Carport, Additional Parking, Attached, Driveway, Electric Gate, Garage, Garage Door Opener, RV Access/Parking
Garage Spaces 2.0
Fence Back Yard
Pool In Ground, Pool/Spa Combo
Community Features Curbs, Gutter(s)
Water Access Desc Public
Roof Type Composition
Porch Covered, Deck, Patio, Porch
Private Pool Yes
Building
Lot Description Subdivision, Backs to Greenbelt/Park, Side Yard
Faces North
Entry Level Three Or More
Foundation Slab
Sewer Public Sewer
Water Public
Architectural Style Contemporary/Modern, Traditional
Level or Stories Three Or More
New Construction No
Schools
Elementary Schools Lovett Elementary School
Middle Schools Pershing Middle School
High Schools Bellaire High School
School District 27 - Houston
Others
Tax ID 083-180-000-0005
Ownership Full Ownership
Security Features Security Gate,Smoke Detector(s)
Acceptable Financing Cash, Conventional
Listing Terms Cash, Conventional
Read Less Info
Want to know what your home might be worth? Contact us for a FREE valuation!

Our team is ready to help you sell your home for the highest possible price ASAP

Bought with Realty Associates
"My job is to find and attract mastery-based agents to the office, protect the culture, and make sure everyone is happy! "






