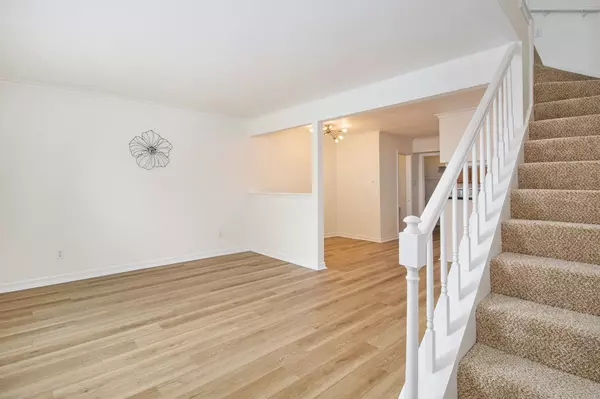$150,000
$155,000
3.2%For more information regarding the value of a property, please contact us for a free consultation.
2 Beds
2 Baths
1,016 SqFt
SOLD DATE : 07/02/2025
Key Details
Sold Price $150,000
Property Type Condo
Sub Type Condominium
Listing Status Sold
Purchase Type For Sale
Square Footage 1,016 sqft
Price per Sqft $147
Subdivision Sherwood Valley Condo Ph 02
MLS Listing ID 91604055
Sold Date 07/02/25
Style Traditional
Bedrooms 2
Full Baths 1
Half Baths 1
HOA Fees $575/mo
HOA Y/N No
Year Built 1971
Annual Tax Amount $2,447
Tax Year 2024
Property Sub-Type Condominium
Property Description
Freshly painted and updated, this 2-bedroom, 1.5-bathroom townhome in the community of Sherwood Valley is move-in ready! Featuring brand new flooring throughout, this home offers a spacious living area, private patio, and a functional layout. Both bedrooms are located upstairs with ample closet space. The unit includes assigned covered and gated parking space plus additional parking. Plenty of guest parking is available right out front. HOA dues cover all utilities—electricity, water, and trash—offering exceptional value and convenience. Located just minutes from CityCentre, Memorial City Mall, and quick access to I-10 and Beltway 8, this home is perfectly situated for both comfort and commute. Don't miss this well-maintained home in an established, quiet community!
Location
State TX
County Harris
Community Community Pool, Curbs
Area 24
Interior
Interior Features Granite Counters, Pantry, Tub Shower, Ceiling Fan(s), Programmable Thermostat
Heating Central, Electric
Cooling Central Air, Electric
Flooring Carpet, Plank, Tile, Vinyl
Fireplace No
Appliance Dryer, Dishwasher, Electric Oven, Electric Range, Free-Standing Range, Disposal, Microwave, Washer, Refrigerator
Laundry Laundry in Utility Room, Electric Dryer Hookup
Exterior
Exterior Feature Deck, Fence, Patio
Parking Features Attached Carport, Additional Parking, Assigned, Controlled Entrance, Carport, Detached Carport, Electric Gate, None
Carport Spaces 2
Pool Association
Community Features Community Pool, Curbs
Amenities Available Controlled Access, Pool, Trash, Gated, Guard
Water Access Desc Public
Roof Type Composition
Porch Deck, Patio
Private Pool No
Building
Story 2
Entry Level Two
Foundation Slab
Sewer Public Sewer
Water Public
Architectural Style Traditional
Level or Stories Two
New Construction No
Schools
Elementary Schools Sherwood Elementary School
Middle Schools Spring Oaks Middle School
High Schools Spring Woods High School
School District 49 - Spring Branch
Others
HOA Name Sherwood Valley II Council
HOA Fee Include Electricity,Insurance,Maintenance Grounds,Maintenance Structure,Recreation Facilities,Sewer,Trash,Utilities,Water
Tax ID 109-489-000-0002
Ownership Full Ownership
Security Features Security Gate,Controlled Access,Smoke Detector(s)
Acceptable Financing Cash, Conventional
Listing Terms Cash, Conventional
Pets Allowed Pet Restrictions
Read Less Info
Want to know what your home might be worth? Contact us for a FREE valuation!

Our team is ready to help you sell your home for the highest possible price ASAP

Bought with Alchemist Real Estate
"My job is to find and attract mastery-based agents to the office, protect the culture, and make sure everyone is happy! "






