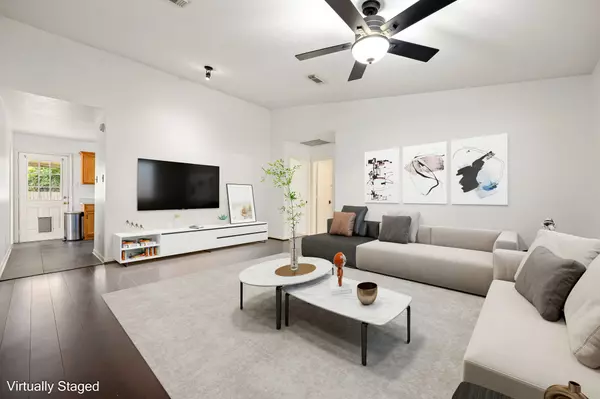$218,500
$220,000
0.7%For more information regarding the value of a property, please contact us for a free consultation.
4 Beds
2 Baths
1,209 SqFt
SOLD DATE : 07/10/2025
Key Details
Sold Price $218,500
Property Type Single Family Home
Sub Type Detached
Listing Status Sold
Purchase Type For Sale
Square Footage 1,209 sqft
Price per Sqft $180
Subdivision Lake Chateau Woods 04
MLS Listing ID 76772324
Sold Date 07/10/25
Style Traditional
Bedrooms 4
Full Baths 2
HOA Y/N No
Year Built 2002
Annual Tax Amount $3,534
Tax Year 2024
Lot Size 7,078 Sqft
Acres 0.1625
Property Sub-Type Detached
Property Description
Welcome to this charming single-story 4-bedroom, 2-bathroom home situated on an oversized lot. The living area boasts high ceilings and updated flooring, creating a bright and open space perfect for relaxing or entertaining. The kitchen has also been refreshed with modern flooring, and the home features brand-new paint and carpet as of 2025. The spacious primary bedroom includes an ensuite bath, while three additional generously sized bedrooms offer flexibility for everyone. Additional updates include newer double-pane windows and a newer hot water heater, ensuring both comfort and efficiency. Outside, enjoy a covered patio area and a large backyard with a convenient storage shed. Best of all, the property has never experienced flooding—not during Hurricane Harvey or any other time. Located close to shopping, dining, and everyday conveniences, this move-in-ready home offers the perfect blend of comfort, space, and peace of mind.
Location
State TX
County Montgomery
Area 15
Interior
Interior Features High Ceilings, Laminate Counters, Pots & Pan Drawers, Tub Shower, Window Treatments, Ceiling Fan(s), Programmable Thermostat
Heating Central, Electric
Cooling Central Air, Electric
Flooring Carpet, Laminate, Tile
Fireplace No
Appliance Dishwasher, Electric Cooktop, Electric Oven, Disposal, Microwave
Laundry Washer Hookup, Electric Dryer Hookup
Exterior
Exterior Feature Covered Patio, Deck, Fully Fenced, Fence, Porch, Patio, Private Yard, Storage
Parking Features Attached, Garage, Garage Door Opener
Garage Spaces 2.0
Fence Back Yard
Water Access Desc Public
Roof Type Composition
Porch Covered, Deck, Patio, Porch
Private Pool No
Building
Lot Description Subdivision, Backs to Greenbelt/Park, Side Yard
Faces North
Entry Level One
Foundation Slab
Sewer Public Sewer
Water Public
Architectural Style Traditional
Level or Stories One
Additional Building Shed(s)
New Construction No
Schools
Elementary Schools Houser Elementary School
Middle Schools Irons Junior High School
High Schools Oak Ridge High School
School District 11 - Conroe
Others
Tax ID 6560-04-04900
Security Features Prewired,Smoke Detector(s)
Acceptable Financing Cash, Conventional, FHA, VA Loan
Listing Terms Cash, Conventional, FHA, VA Loan
Read Less Info
Want to know what your home might be worth? Contact us for a FREE valuation!

Our team is ready to help you sell your home for the highest possible price ASAP

Bought with Del Monte Realty
"My job is to find and attract mastery-based agents to the office, protect the culture, and make sure everyone is happy! "






