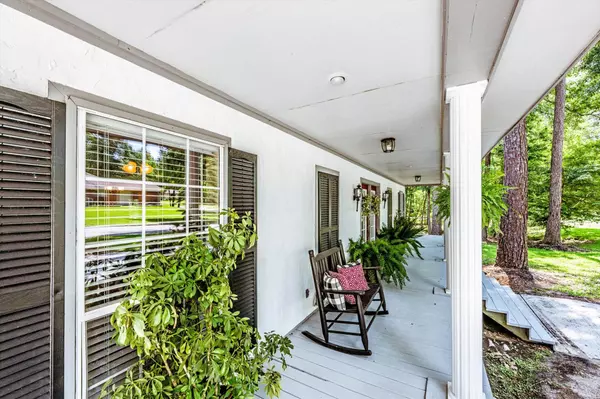$307,000
$299,000
2.7%For more information regarding the value of a property, please contact us for a free consultation.
3 Beds
2 Baths
2,100 SqFt
SOLD DATE : 07/11/2025
Key Details
Sold Price $307,000
Property Type Single Family Home
Sub Type Detached
Listing Status Sold
Purchase Type For Sale
Square Footage 2,100 sqft
Price per Sqft $146
Subdivision Elkins Lake
MLS Listing ID 76587915
Sold Date 07/11/25
Style Traditional
Bedrooms 3
Full Baths 2
HOA Fees $235/mo
HOA Y/N Yes
Year Built 1993
Annual Tax Amount $5,057
Tax Year 2024
Lot Size 9,709 Sqft
Acres 0.2229
Property Sub-Type Detached
Property Description
Welcome to this inviting home where timeless charm meets comfort and privacy. Nestled on a spacious, secluded lot, this home features a covered wood front porch - perfect for rocking chairs and morning coffee. Classic dormer windows add character and curb appeal, while the circle driveway offers convenient access and ample parking. Inside, you'll find a warm and welcoming interior with gleaming hardwood floors, an open-concept layout, abundant natural light and high ceilings. The main living area flows easily into a well-appointed kitchen with ample cabinetry and counter space. A home office or flex room, originally designed as a formal dining room, offers a versatile space to fit your needs. The primary suite offers a private door leading to the backyard patio. Outside, enjoy the natural beauty of your yard that backs directly to a greenbelt—no rear neighbors, just peace, privacy, and nature. Don't miss this charming home on a quiet cul-de-sac street. Schedule your tour today!
Location
State TX
County Walker
Community Community Pool, Curbs, Golf
Area 43
Interior
Interior Features Breakfast Bar, Double Vanity, Granite Counters, Kitchen/Family Room Combo, Pantry, Soaking Tub, Separate Shower, Tub Shower, Vanity, Ceiling Fan(s)
Heating Central, Electric
Cooling Central Air, Electric
Flooring Carpet, Tile, Wood
Fireplaces Number 2
Fireplaces Type Gas Log
Fireplace Yes
Appliance Double Oven, Dishwasher, Electric Oven, Electric Range, Free-Standing Range, Disposal, Microwave, Oven
Laundry Washer Hookup, Electric Dryer Hookup
Exterior
Exterior Feature Deck, Fence, Porch, Patio
Parking Features Additional Parking, Attached, Circular Driveway, Garage, Garage Door Opener, Oversized
Garage Spaces 2.0
Fence Back Yard
Pool Association
Community Features Community Pool, Curbs, Golf
Amenities Available Basketball Court, Clubhouse, Golf Course, Picnic Area, Playground, Pool, Tennis Court(s), Trail(s)
Water Access Desc Public
Roof Type Composition
Porch Deck, Patio, Porch
Private Pool No
Building
Lot Description Cul-De-Sac, Near Golf Course, Subdivision, Backs to Greenbelt/Park
Entry Level One
Foundation Slab
Sewer Public Sewer
Water Public
Architectural Style Traditional
Level or Stories One
New Construction No
Schools
Elementary Schools Estella Stewart Elementary School
Middle Schools Mance Park Middle School
High Schools Huntsville High School
School District 64 - Huntsville
Others
HOA Name Elkins Lake Recreational Corp
HOA Fee Include Clubhouse,Maintenance Grounds,Recreation Facilities
Tax ID 26292
Acceptable Financing Cash, Conventional, FHA, VA Loan
Listing Terms Cash, Conventional, FHA, VA Loan
Read Less Info
Want to know what your home might be worth? Contact us for a FREE valuation!

Our team is ready to help you sell your home for the highest possible price ASAP

Bought with Sunshine Properties LLC
"My job is to find and attract mastery-based agents to the office, protect the culture, and make sure everyone is happy! "






