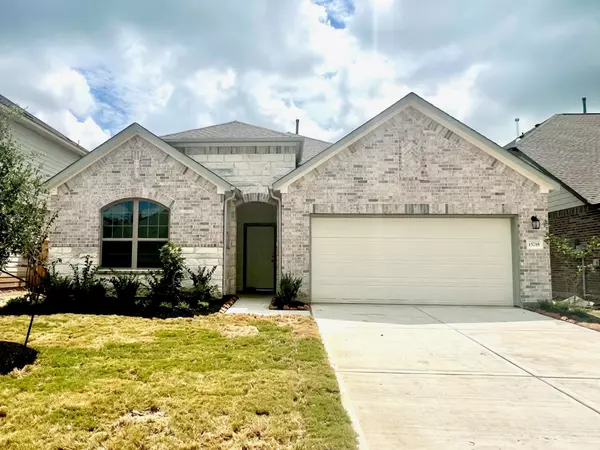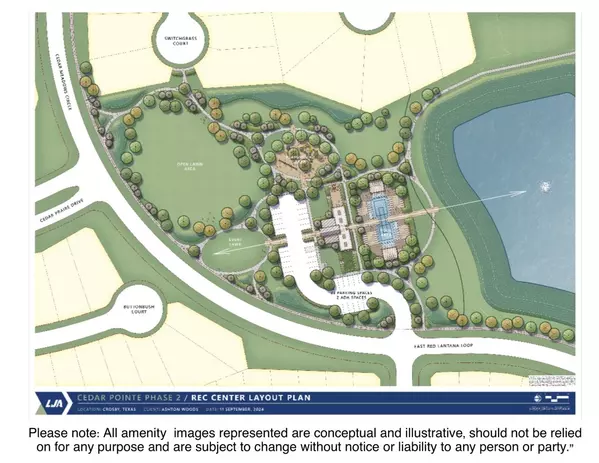$316,219
$340,842
7.2%For more information regarding the value of a property, please contact us for a free consultation.
4 Beds
3 Baths
2,147 SqFt
SOLD DATE : 07/24/2025
Key Details
Sold Price $316,219
Property Type Single Family Home
Sub Type Detached
Listing Status Sold
Purchase Type For Sale
Square Footage 2,147 sqft
Price per Sqft $147
Subdivision Cedar Pointe
MLS Listing ID 72458687
Sold Date 07/24/25
Style Traditional
Bedrooms 4
Full Baths 3
Construction Status Under Construction
HOA Fees $91/ann
HOA Y/N Yes
Year Built 2025
Property Sub-Type Detached
Property Description
Spacious4 Bedroom with Study. The Avery home plan offers a thoughtfully designed one-story layout. The open-concept kitchen flows into the spacious great room, creating an ideal setting for family time and entertaining. A large enclosed study provides ample home work space, while the airy covered patio extends the living space outdoors, perfect for relaxing or dining al fresco. The primary suite offers a peaceful retreat with the option to upgrade to a deluxe bath for added luxury. With four bedrooms and three baths, this home provides ample space for family members or guests. This home features the Slate Collection, with sleek gray cabinetry and a refined minimalist palette that blends modern sophistication with subtle character. Located in the newest grand development of Cedar Pointe by Ashton Woods in Crosby Tx. With resort style amenities including
Pool, Pavilion, Festival and Event parks, a Community Lake, and anabundance of walking trails.
Location
State TX
County Harris
Community Curbs
Area 1
Interior
Interior Features High Ceilings, Quartz Counters, Ceiling Fan(s), Programmable Thermostat
Heating Central, Electric
Cooling Central Air, Gas
Flooring Carpet, Plank, Tile, Vinyl
Fireplace No
Appliance Dishwasher, Free-Standing Range, Disposal, Gas Oven, Gas Range, Microwave, Oven
Laundry Washer Hookup, Electric Dryer Hookup
Exterior
Exterior Feature Covered Patio, Fence, Patio, Private Yard
Parking Features Attached, Garage, Garage Door Opener
Garage Spaces 2.0
Fence Back Yard
Community Features Curbs
View Y/N Yes
Water Access Desc Public
View Lake, Water
Roof Type Composition
Porch Covered, Deck, Patio
Private Pool No
Building
Lot Description Subdivision, Views
Entry Level One
Foundation Slab
Sewer Public Sewer
Water Public
Architectural Style Traditional
Level or Stories One
New Construction Yes
Construction Status Under Construction
Schools
Elementary Schools Barrett Elementary School
Middle Schools Crosby Middle School (Crosby)
High Schools Crosby High School
School District 12 - Crosby
Others
HOA Name TBD
Tax ID na
Security Features Smoke Detector(s)
Acceptable Financing Cash, Conventional, FHA, VA Loan
Listing Terms Cash, Conventional, FHA, VA Loan
Read Less Info
Want to know what your home might be worth? Contact us for a FREE valuation!

Our team is ready to help you sell your home for the highest possible price ASAP

Bought with Realty Of America, LLC
"My job is to find and attract mastery-based agents to the office, protect the culture, and make sure everyone is happy! "





