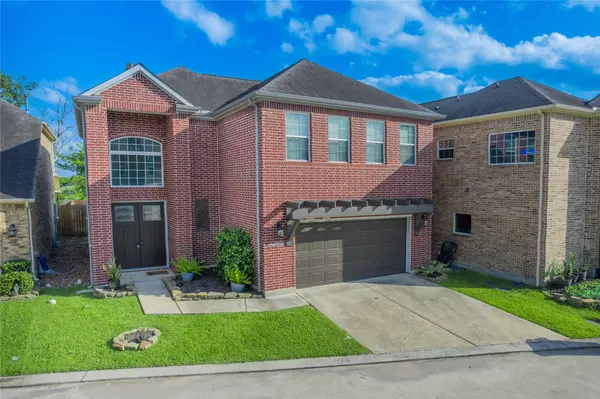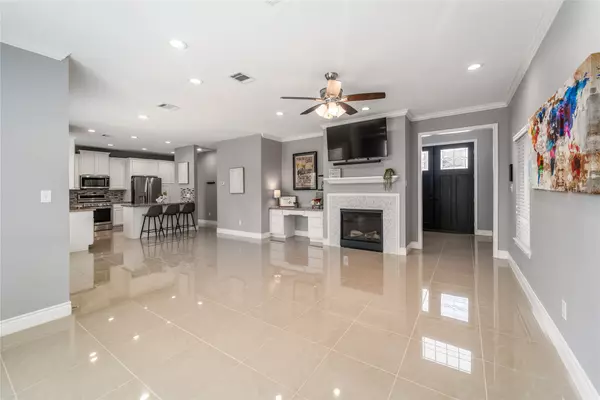$305,000
$309,990
1.6%For more information regarding the value of a property, please contact us for a free consultation.
3 Beds
3 Baths
2,078 SqFt
SOLD DATE : 07/25/2025
Key Details
Sold Price $305,000
Property Type Single Family Home
Sub Type Detached
Listing Status Sold
Purchase Type For Sale
Square Footage 2,078 sqft
Price per Sqft $146
Subdivision La Mansion/Huffmeister Road Re
MLS Listing ID 57117828
Sold Date 07/25/25
Style Contemporary/Modern,Other,Traditional
Bedrooms 3
Full Baths 2
Half Baths 1
HOA Fees $54/ann
HOA Y/N Yes
Year Built 2016
Annual Tax Amount $8,611
Tax Year 2024
Lot Size 3,249 Sqft
Acres 0.0746
Property Sub-Type Detached
Property Description
Step into a home that INSTANTLY feels like the one. Set in a quiet GATED community with NO BACK NEIGHBORS EVER, this bright, open space welcomes you with a grand 20-FT FOYER and DOUBLE WOOD DOORS that make a lasting first impression. MARBLE FLOORS lead you into a THOUGHTFULLY DESIGNED LAYOUT with a cozy fireplace, built-in wet bar, mounted 55” TV, and Bose sound bar—perfect for relaxing or entertaining. The kitchen is wide open and filled with light, featuring GRANITE counters, stainless KitchenAid appliances, and backyard views. Step outside to your PRIVATE RETREAT with a covered patio and full sprinkler system. Upstairs, upgraded LVP flooring flows into an OVERSIZED PRIMARY SUITE with dual closets, a spa-inspired bath, built-in vanity, and a quiet work/study nook. This home blends comfort, elegance, and everyday ease—CENTRALLY LOCATED near golf, dining, and major roads (529, HW6 & 290). A place to live, grow, and truly feel at home.
Location
State TX
County Harris
Area 8
Interior
Interior Features Breakfast Bar, Crown Molding, Double Vanity, Entrance Foyer, Granite Counters, High Ceilings, Kitchen Island, Kitchen/Family Room Combo, Bath in Primary Bedroom, Pantry, Soaking Tub, Tub Shower, Window Treatments, Ceiling Fan(s), Programmable Thermostat
Heating Central, Gas
Cooling Central Air, Electric
Flooring Marble, Plank, Tile, Vinyl
Fireplaces Number 1
Fireplaces Type Gas Log
Fireplace Yes
Appliance Dishwasher, Gas Cooktop, Disposal, Gas Oven, Microwave
Laundry Washer Hookup, Electric Dryer Hookup, Gas Dryer Hookup
Exterior
Exterior Feature Covered Patio, Deck, Fence, Sprinkler/Irrigation, Patio
Parking Features Attached, Garage
Garage Spaces 2.0
Fence Back Yard
Amenities Available Controlled Access, Gated
Water Access Desc Public
Roof Type Composition
Porch Covered, Deck, Patio
Private Pool No
Building
Lot Description Greenbelt, Subdivision, Backs to Greenbelt/Park
Entry Level Two
Foundation Slab
Sewer Public Sewer
Water Public
Architectural Style Contemporary/Modern, Other, Traditional
Level or Stories Two
New Construction No
Schools
Elementary Schools Horne Elementary School
Middle Schools Truitt Middle School
High Schools Cypress Falls High School
School District 13 - Cypress-Fairbanks
Others
HOA Name La Mansion HOA
Tax ID 131-040-001-0026
Ownership Full Ownership
Security Features Prewired,Smoke Detector(s)
Acceptable Financing Cash, Conventional, FHA, VA Loan
Listing Terms Cash, Conventional, FHA, VA Loan
Read Less Info
Want to know what your home might be worth? Contact us for a FREE valuation!

Our team is ready to help you sell your home for the highest possible price ASAP

Bought with Douglas Elliman Real Estate
"My job is to find and attract mastery-based agents to the office, protect the culture, and make sure everyone is happy! "






