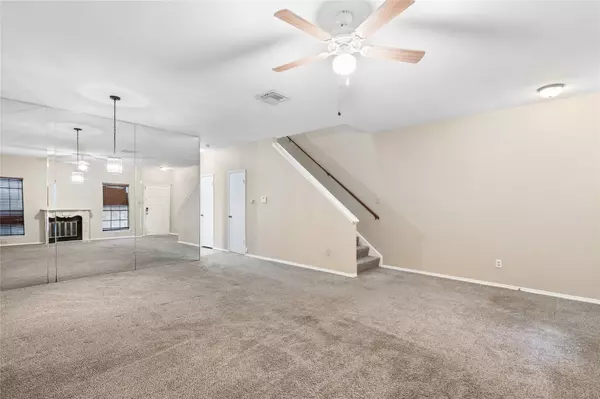$105,000
$115,000
8.7%For more information regarding the value of a property, please contact us for a free consultation.
2 Beds
3 Baths
1,640 SqFt
SOLD DATE : 07/25/2025
Key Details
Sold Price $105,000
Property Type Townhouse
Sub Type Townhouse
Listing Status Sold
Purchase Type For Sale
Square Footage 1,640 sqft
Price per Sqft $64
Subdivision Red Oak T/H Condo
MLS Listing ID 55310068
Sold Date 07/25/25
Style Traditional
Bedrooms 2
Full Baths 2
Half Baths 1
HOA Fees $476/mo
HOA Y/N No
Year Built 1983
Annual Tax Amount $2,885
Tax Year 2024
Property Sub-Type Townhouse
Property Description
Welcome to this 2 bed, 2-1/2 bath townhome in Red Oak Townhomes! Massive living and dining room with a half bath downstairs! Come upstairs to 2 very large bedrooms, each with their own bathroom! The primary bedroom has 2 vanities, and extra-large tub and a spacious walk-in closet. Two-car attached garage - park in the garage and walk right into your home! Private patio in the front, and a neighborhood pool for those warm summer days. HOA covers exterior maintenance, roof, landscaping, water, trash, and pool! Convenient to shopping, restaurants, medical, and I-45. Schedule your showing today!
Location
State TX
County Harris
Community Community Pool
Area 13
Interior
Interior Features Double Vanity, Bath in Primary Bedroom, Tub Shower, Vanity, Ceiling Fan(s), Living/Dining Room, Programmable Thermostat
Heating Central, Electric
Cooling Central Air, Electric
Flooring Carpet, Plank, Vinyl
Fireplaces Number 1
Fireplaces Type Electric
Fireplace Yes
Appliance Dryer, Dishwasher, Electric Oven, Electric Range, Disposal, Microwave, Refrigerator, Washer
Laundry In Garage
Exterior
Exterior Feature Deck, Fence, Patio
Parking Features Attached, Garage
Garage Spaces 2.0
Pool Association
Community Features Community Pool
Amenities Available Clubhouse, Controlled Access, Pool, Trash, Gated
Water Access Desc Public
Roof Type Composition
Porch Deck, Patio
Private Pool No
Building
Story 2
Entry Level Two
Foundation Slab
Sewer Public Sewer
Water Public
Architectural Style Traditional
Level or Stories Two
New Construction No
Schools
Elementary Schools Bammel Elementary School
Middle Schools Edwin M Wells Middle School
High Schools Westfield High School
School District 48 - Spring
Others
HOA Name Creative Management Company
HOA Fee Include Clubhouse,Maintenance Grounds,Maintenance Structure,Recreation Facilities,Sewer,Trash,Water
Tax ID 115-833-005-0004
Security Features Security Gate
Acceptable Financing Cash, Conventional, Investor Financing
Listing Terms Cash, Conventional, Investor Financing
Read Less Info
Want to know what your home might be worth? Contact us for a FREE valuation!

Our team is ready to help you sell your home for the highest possible price ASAP

Bought with Cornerstone Real Estate Alliance, LLC
"My job is to find and attract mastery-based agents to the office, protect the culture, and make sure everyone is happy! "






