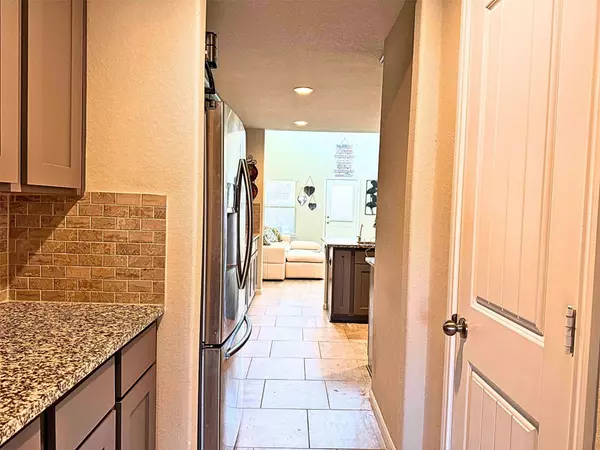$342,000
$342,990
0.3%For more information regarding the value of a property, please contact us for a free consultation.
4 Beds
4 Baths
2,410 SqFt
SOLD DATE : 07/25/2025
Key Details
Sold Price $342,000
Property Type Single Family Home
Sub Type Detached
Listing Status Sold
Purchase Type For Sale
Square Footage 2,410 sqft
Price per Sqft $141
Subdivision Sierra Vista
MLS Listing ID 69248945
Sold Date 07/25/25
Style Traditional
Bedrooms 4
Full Baths 3
Half Baths 1
HOA Fees $141/ann
HOA Y/N Yes
Year Built 2018
Annual Tax Amount $10,428
Tax Year 2024
Lot Size 7,801 Sqft
Acres 0.1791
Property Sub-Type Detached
Property Description
This charming home in a gated community features 4 bedrooms, 3.5 bathrooms, a 3-car garage, and a spacious backyard with a Covered Patio and a custom spa for outdoor entertaining. The open floor plan, and high ceilings include -Tile Flooring at Entry, Halls, Kitchen, Dining, Bathrooms, Laundry & Family Room, Island Kitchen - Granite Countertops, 42" Cabinets with Crown molding, Stainless Steel Gas Range, Dishwasher & Microwave make it ideal for hosting guests or relaxing at home. Upstairs, enjoy a game room and media room. Relax in the outdoor spa. that stays. Conveniently located near schools, parks, and shopping centers, this property is a must-see for anyone looking for a cozy and welcoming home to call their own. Large Master w/Dual Sinks, Separate Shower & Tub at Master Bath, Large Walk-In Master Closet, Large walk-in Closets in All bedrooms
Location
State TX
County Brazoria
Community Community Pool, Curbs
Area 5
Interior
Interior Features Breakfast Bar, Butler's Pantry, Double Vanity, Granite Counters, High Ceilings, Jetted Tub, Kitchen Island, Bath in Primary Bedroom, Soaking Tub, Separate Shower, Tub Shower, Window Treatments, Ceiling Fan(s), Programmable Thermostat
Heating Central, Gas
Cooling Central Air, Electric
Flooring Carpet, Tile
Fireplace No
Appliance Dishwasher, Electric Oven, Disposal, Gas Range, Microwave, Tankless Water Heater
Laundry Washer Hookup, Electric Dryer Hookup, Gas Dryer Hookup
Exterior
Exterior Feature Covered Patio, Fence, Hot Tub/Spa, Sprinkler/Irrigation, Patio
Parking Features Attached, Garage
Garage Spaces 3.0
Fence Back Yard
Pool Association
Community Features Community Pool, Curbs
Amenities Available Basketball Court, Clubhouse, Sport Court, Fitness Center, Picnic Area, Playground, Park, Pool
Water Access Desc Public
Roof Type Composition
Porch Covered, Deck, Patio
Private Pool No
Building
Lot Description Subdivision, Pond on Lot
Entry Level Two
Foundation Slab
Sewer Public Sewer
Water Public
Architectural Style Traditional
Level or Stories Two
New Construction No
Schools
Elementary Schools Nichols Mock Elementary
Middle Schools Iowa Colony Junior High
High Schools Iowa Colony High School
School District 3 - Alvin
Others
HOA Name PMG
Tax ID 7578-1002-008
Ownership Full Ownership
Security Features Security System Owned,Controlled Access,Smoke Detector(s)
Acceptable Financing Conventional, FHA
Listing Terms Conventional, FHA
Read Less Info
Want to know what your home might be worth? Contact us for a FREE valuation!

Our team is ready to help you sell your home for the highest possible price ASAP

Bought with Real Estate Connection Int
"My job is to find and attract mastery-based agents to the office, protect the culture, and make sure everyone is happy! "






